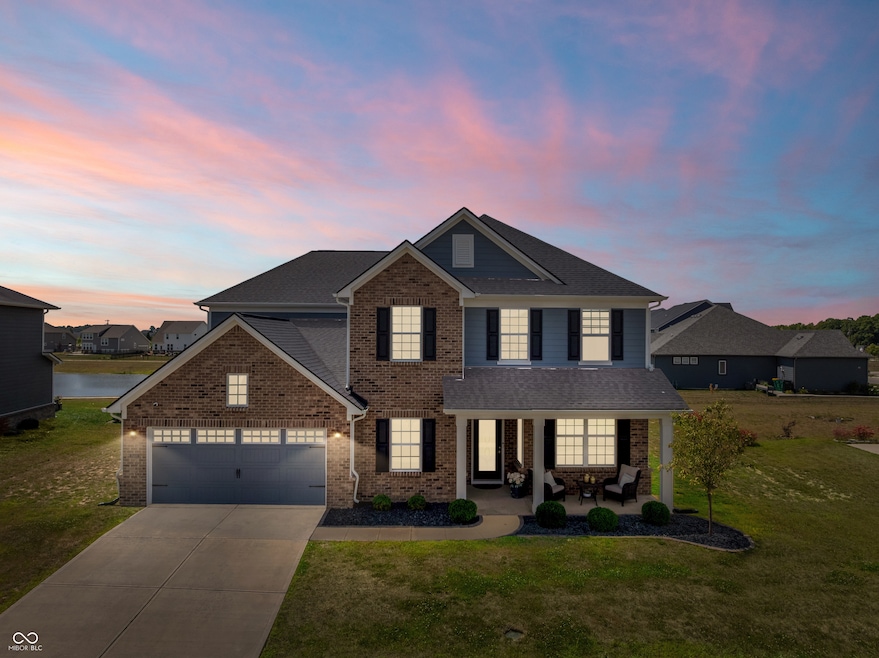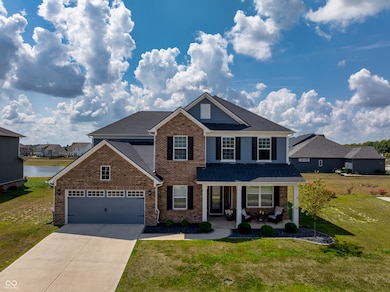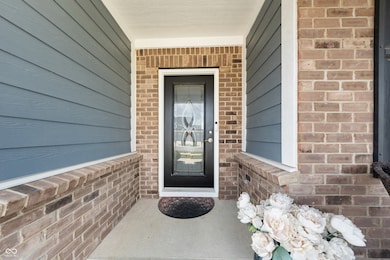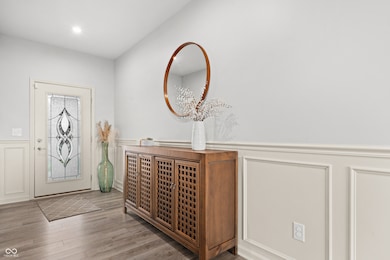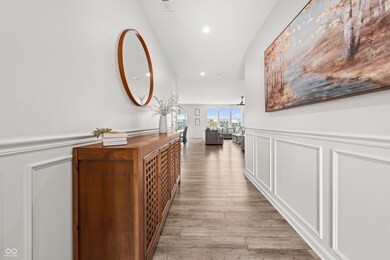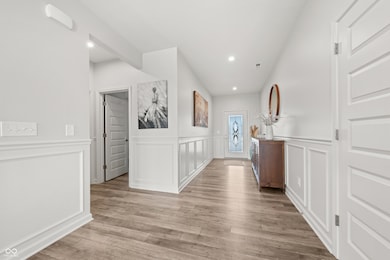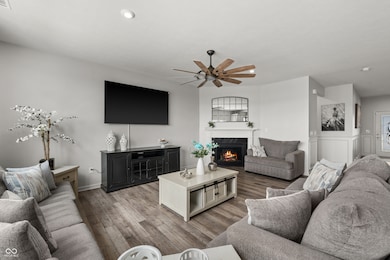15430 Kingsway St Westfield, IN 46074
Estimated payment $3,682/month
Highlights
- Home fronts a pond
- Pond View
- Walk-In Pantry
- Shamrock Springs Elementary School Rated A-
- Mud Room
- Double Oven
About This Home
Built in 2022 by Pulte Homes in the desirable Westchester neighborhood of Westfield, this stunning 5-bedroom, 3-bath home offers modern elegance and thoughtful design throughout. Featuring a brick front elevation, covered porch with elegant entry, and a finished 2-car garage with bump-out storage, the home welcomes you with 9-ft ceilings, LVP flooring, and wall molding in the foyer. The open-concept layout boasts a corner gas fireplace, a main-level bedroom with private bath, and a gourmet kitchen with a huge quartz island, tile backsplash, double ovens, gas cooktop, tall cabinets, walk-in pantry, and stainless steel appliances. A mudroom with boot bench, wrought iron staircase, and planning center add functionality, while the spacious primary suite impresses with a tray ceiling, pond views, walk-in closet, and spa-like bath with double sinks and dual shower heads. Additional highlights include a large loft, laundry room with sink, washer/dryer, and granite-topped cabinets, plus a fully fenced backyard with an oversized brick patio overlooking the pond and walking trail. Community amenities include a clubhouse, making this home an exceptional find.
Home Details
Home Type
- Single Family
Est. Annual Taxes
- $5,210
Year Built
- Built in 2022
Lot Details
- 0.29 Acre Lot
- Home fronts a pond
HOA Fees
- $79 Monthly HOA Fees
Parking
- 2 Car Attached Garage
Home Design
- Brick Exterior Construction
- Slab Foundation
- Vinyl Siding
Interior Spaces
- 2-Story Property
- Tray Ceiling
- Fireplace With Gas Starter
- Mud Room
- Entrance Foyer
- Family Room with Fireplace
- Combination Kitchen and Dining Room
- Pond Views
Kitchen
- Eat-In Kitchen
- Walk-In Pantry
- Double Oven
- Gas Cooktop
- Range Hood
- Wine Cooler
- Disposal
Flooring
- Carpet
- Laminate
Bedrooms and Bathrooms
- 5 Bedrooms
- Walk-In Closet
Laundry
- Laundry Room
- Laundry on upper level
- Dryer
- Washer
Schools
- Westfield Middle School
- Westfield Intermediate School
- Westfield High School
Utilities
- Central Air
Community Details
- Westchester Subdivision
Listing and Financial Details
- Tax Lot 107
- Assessor Parcel Number 290916017006000015
Map
Home Values in the Area
Average Home Value in this Area
Tax History
| Year | Tax Paid | Tax Assessment Tax Assessment Total Assessment is a certain percentage of the fair market value that is determined by local assessors to be the total taxable value of land and additions on the property. | Land | Improvement |
|---|---|---|---|---|
| 2024 | $5,175 | $523,900 | $93,800 | $430,100 |
| 2023 | $5,210 | $454,700 | $93,800 | $360,900 |
| 2022 | $689 | $93,800 | $93,800 | $0 |
Property History
| Date | Event | Price | List to Sale | Price per Sq Ft |
|---|---|---|---|---|
| 11/10/2025 11/10/25 | For Sale | $600,000 | 0.0% | $181 / Sq Ft |
| 09/03/2025 09/03/25 | Off Market | $600,000 | -- | -- |
| 08/14/2025 08/14/25 | For Sale | $600,000 | -- | $181 / Sq Ft |
Purchase History
| Date | Type | Sale Price | Title Company |
|---|---|---|---|
| Warranty Deed | $501,845 | -- |
Mortgage History
| Date | Status | Loan Amount | Loan Type |
|---|---|---|---|
| Open | $476,637 | No Value Available |
Source: MIBOR Broker Listing Cooperative®
MLS Number: 22056384
APN: 29-09-16-017-006.000-015
- 2105 Granville Dr
- 15147 Brownspring Dr
- 1923 Ponsonby Dr
- 15304 Fairlands Dr
- 1984 Granville Dr
- 15077 Doyle Ct
- 14998 Sullivan Ln
- 2635 Ruffian Dr
- 15888 Kohut Ln
- 14878 E Keenan Cir Unit Lot 37
- 14896 E Keenan Cir
- 14902 E Keenan Cir
- 14866 E Keenan Cir
- 14860 E Keenan Cir
- 14860 E Keenan Cir Unit Lot 39
- 14890 E Keenan Cir Unit Lot 36
- 14866 E Keenan Cir Unit Lot 38
- 14890 E Keenan Cir
- 14896 E Keenan Cir Unit Lot 35
- 14910 E Keenan Cir
- 14576 Pomona Ln
- 19441 Beruna Way
- 14502 Baldwin Ln
- 14453 Shrawley Ct
- 1987 Mildred Rd
- 510 Morning Oaks Dr
- 16924 Sandhurst Place
- 2157 Egbert Rd
- 344 W Columbine Ln
- 17309 Wellburn Dr
- 14637 Handel Dr
- 941 Kimberly Ave
- 17355 NE Wellburn Dr NE
- 246 Coatsville Dr
- 1062 Swinton Way
- 577 Farnham Dr
- 3783 Earhart Dr
- 2577 Filson St
- 12922 Ives Way
- 12938 University Crescent Unit 1A
