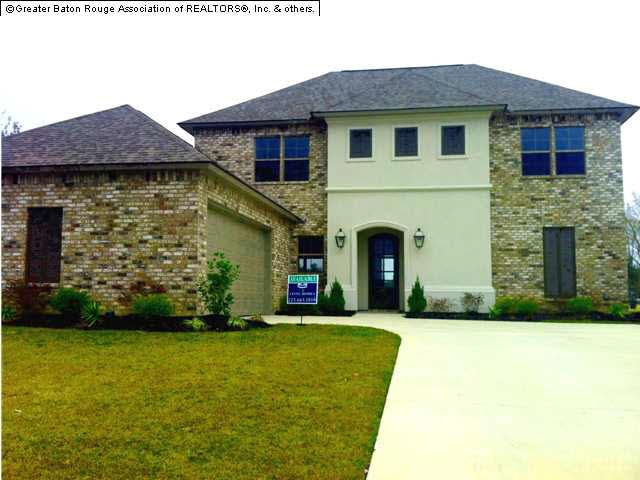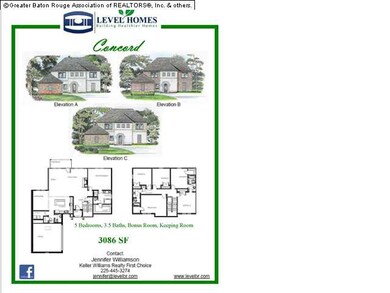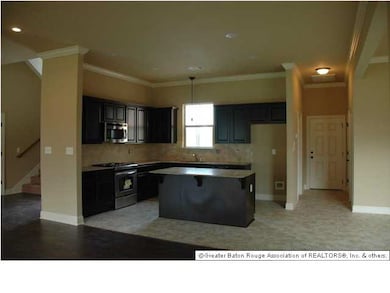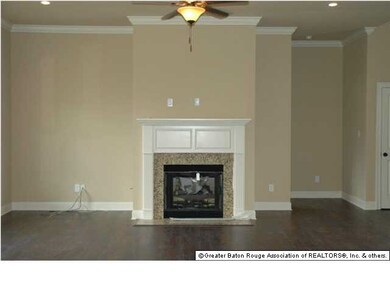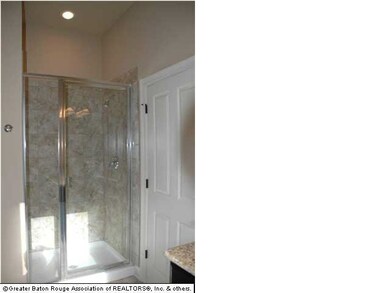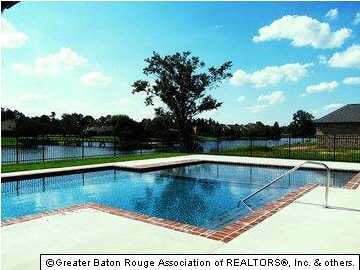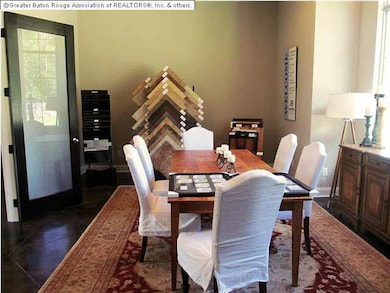
15437 Mistybrook Dr Baton Rouge, LA 70816
Shenandoah NeighborhoodHighlights
- Lake Front
- Covered Patio or Porch
- Formal Dining Room
- Traditional Architecture
- Keeping Room
- Crown Molding
About This Home
As of September 2021Presold
Last Agent to Sell the Property
Keller Williams Realty Red Stick Partners License #0995681282 Listed on: 04/08/2013

Last Buyer's Agent
Keller Williams Realty Red Stick Partners License #0099563967

Home Details
Home Type
- Single Family
Est. Annual Taxes
- $3,785
Year Built
- Built in 2012
Lot Details
- Lot Dimensions are 65x160
- Lake Front
- Landscaped
HOA Fees
- $75 Monthly HOA Fees
Parking
- 2 Car Garage
Home Design
- Traditional Architecture
- Brick Exterior Construction
- Slab Foundation
- Architectural Shingle Roof
- Stucco
Interior Spaces
- 3,107 Sq Ft Home
- 2-Story Property
- Crown Molding
- Ceiling Fan
- Ventless Fireplace
- Living Room
- Formal Dining Room
- Keeping Room
- Attic Access Panel
Kitchen
- Oven or Range
- Gas Cooktop
- Dishwasher
- Disposal
Flooring
- Carpet
- Laminate
- Ceramic Tile
Bedrooms and Bathrooms
- 6 Bedrooms
- En-Suite Primary Bedroom
- Walk-In Closet
Home Security
- Home Security System
- Fire and Smoke Detector
Utilities
- Central Heating and Cooling System
- Community Sewer or Septic
- Cable TV Available
Additional Features
- Covered Patio or Porch
- Mineral Rights
Community Details
- Built by Level Construction & Development, Llc
Ownership History
Purchase Details
Home Financials for this Owner
Home Financials are based on the most recent Mortgage that was taken out on this home.Purchase Details
Home Financials for this Owner
Home Financials are based on the most recent Mortgage that was taken out on this home.Purchase Details
Home Financials for this Owner
Home Financials are based on the most recent Mortgage that was taken out on this home.Similar Homes in Baton Rouge, LA
Home Values in the Area
Average Home Value in this Area
Purchase History
| Date | Type | Sale Price | Title Company |
|---|---|---|---|
| Cash Sale Deed | $411,000 | Bayou Title Inc | |
| Warranty Deed | $324,822 | -- | |
| Warranty Deed | $96,900 | -- |
Mortgage History
| Date | Status | Loan Amount | Loan Type |
|---|---|---|---|
| Open | $390,450 | New Conventional | |
| Previous Owner | $577,500 | Future Advance Clause Open End Mortgage | |
| Previous Owner | $248,001 | New Conventional | |
| Previous Owner | $3,500,000 | New Conventional |
Property History
| Date | Event | Price | Change | Sq Ft Price |
|---|---|---|---|---|
| 09/15/2021 09/15/21 | Sold | -- | -- | -- |
| 07/30/2021 07/30/21 | Pending | -- | -- | -- |
| 07/21/2021 07/21/21 | For Sale | $416,500 | +28.2% | $139 / Sq Ft |
| 05/10/2013 05/10/13 | Sold | -- | -- | -- |
| 04/08/2013 04/08/13 | Pending | -- | -- | -- |
| 04/08/2013 04/08/13 | For Sale | $324,822 | -- | $105 / Sq Ft |
Tax History Compared to Growth
Tax History
| Year | Tax Paid | Tax Assessment Tax Assessment Total Assessment is a certain percentage of the fair market value that is determined by local assessors to be the total taxable value of land and additions on the property. | Land | Improvement |
|---|---|---|---|---|
| 2024 | $3,785 | $39,050 | $9,700 | $29,350 |
| 2023 | $3,785 | $39,050 | $9,700 | $29,350 |
| 2022 | $4,663 | $39,050 | $9,700 | $29,350 |
| 2021 | $4,200 | $36,000 | $9,700 | $26,300 |
| 2020 | $4,252 | $36,000 | $9,700 | $26,300 |
| 2019 | $4,015 | $32,500 | $9,700 | $22,800 |
| 2018 | $3,966 | $32,500 | $9,700 | $22,800 |
| 2017 | $3,966 | $32,500 | $9,700 | $22,800 |
| 2016 | $2,123 | $24,520 | $9,700 | $14,820 |
| 2015 | $3,079 | $32,500 | $9,700 | $22,800 |
| 2014 | $3,069 | $32,500 | $9,700 | $22,800 |
| 2013 | -- | $9,700 | $9,700 | $0 |
Agents Affiliated with this Home
-
C
Seller's Agent in 2021
Chris Kaiser
Latter & Blum
-
Joe Ford
J
Buyer's Agent in 2021
Joe Ford
Donald Julien & Associates BR
(225) 202-6054
4 in this area
21 Total Sales
-
Jennifer Waguespack

Seller's Agent in 2013
Jennifer Waguespack
Keller Williams Realty Red Stick Partners
(225) 445-3274
90 in this area
994 Total Sales
-
Natasha Amaya Engle

Buyer's Agent in 2013
Natasha Amaya Engle
Keller Williams Realty Red Stick Partners
(225) 202-1170
19 in this area
144 Total Sales
Map
Source: Greater Baton Rouge Association of REALTORS®
MLS Number: 201305149
APN: 02706946
- 15314 Mistybrook Dr
- 2329 Aspenwood Dr
- 2309 Aspenwood Dr
- 2333 Shadowbrook Dr
- 15314 Jack Henry Dr
- 2508 Shadowbrook Dr
- 2128 Elkwood Dr
- 2606 Shadowbrook Dr
- 16137 Chancel Ave Unit B2
- 1837 Stonewood Dr
- 16141 Chancel Ave
- 16161 Chancel Ave Unit A1
- 16117 Chancel Ave
- 2924 Oneal Ln
- 2242 Hunters Trail Dr
- 16525 Ellis Ave
- 2906 Niccoline Way
- 1944 W Marsden Place
- 16222 Thorncrown Ln
- 14412 Sweet Gum Ave
