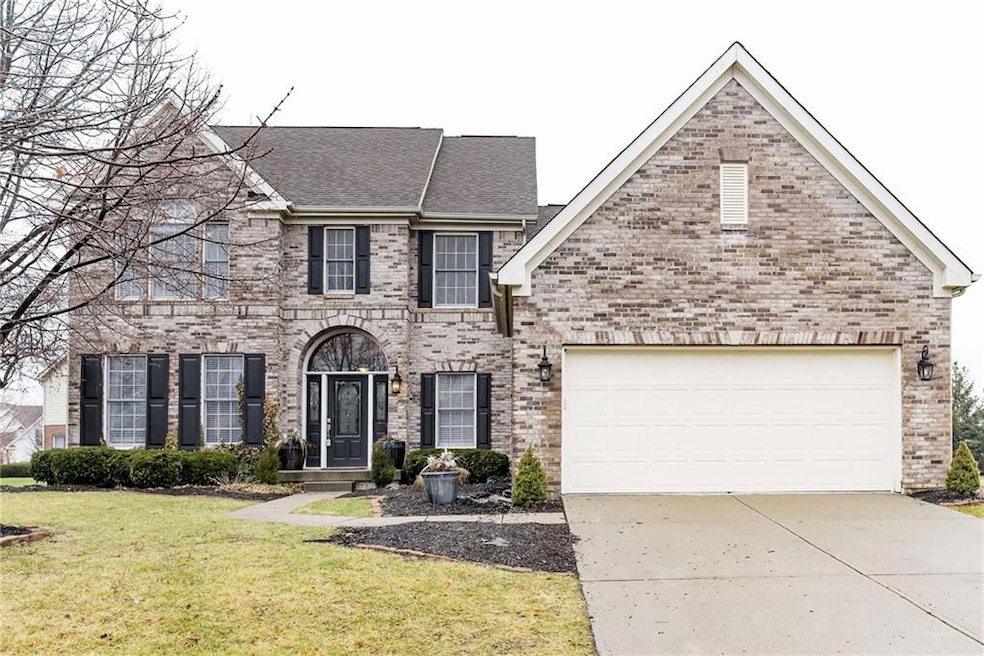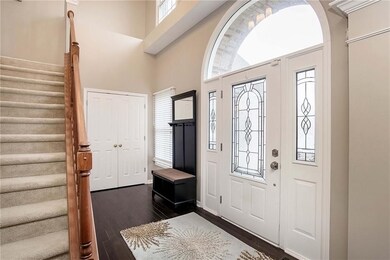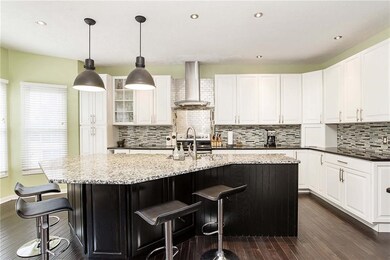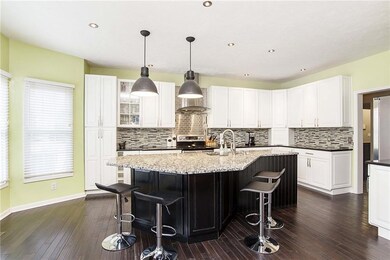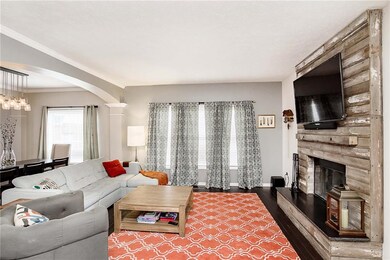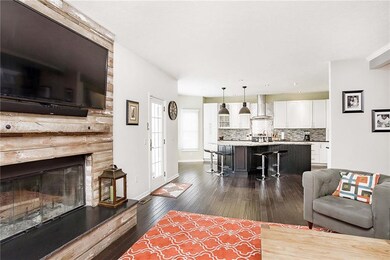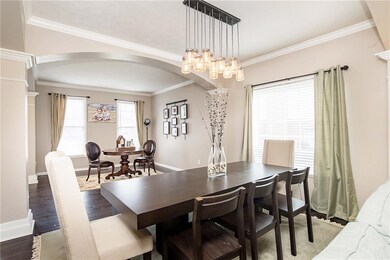
15438 Alexandria Ct Westfield, IN 46074
Highlights
- Double Oven
- Walk-In Closet
- Forced Air Heating and Cooling System
- Maple Glen Elementary Rated A
- Patio
- Garage
About This Home
As of March 2017Welcome home to this open floor plan in popular Centennial neighborhood on a cul de sac! Beautiful hardwoods throughout first floor, reclaimed wood facade and granite hearth in family room. Remodeled eat-in kitchen, custom island w/seating for 6, stainless steel appl, glass tile backsplash and granite countertops. Large first floor master with newly remodeled bath. New stamped concrete patio with firepit. New full bathroom in basement. Home is right next to neighborhood pool and playground!
Last Agent to Sell the Property
CENTURY 21 Scheetz License #RB16000942 Listed on: 01/16/2017

Last Buyer's Agent
Alex Thieroff
F.C. Tucker Company

Home Details
Home Type
- Single Family
Est. Annual Taxes
- $3,372
Year Built
- Built in 1999
Home Design
- Brick Exterior Construction
- Vinyl Siding
- Concrete Perimeter Foundation
Interior Spaces
- 2-Story Property
- Window Screens
- Family Room with Fireplace
Kitchen
- Double Oven
- Electric Cooktop
- Microwave
- Dishwasher
- Disposal
Bedrooms and Bathrooms
- 4 Bedrooms
- Walk-In Closet
Laundry
- Laundry on main level
- Dryer
- Washer
Finished Basement
- Sump Pump
- Crawl Space
Parking
- Garage
- Driveway
Additional Features
- Patio
- 0.36 Acre Lot
- Forced Air Heating and Cooling System
Community Details
- Association fees include clubhouse, parkplayground, pool
- Centennial Subdivision
Listing and Financial Details
- Assessor Parcel Number 290915201017000015
Ownership History
Purchase Details
Purchase Details
Purchase Details
Purchase Details
Home Financials for this Owner
Home Financials are based on the most recent Mortgage that was taken out on this home.Purchase Details
Home Financials for this Owner
Home Financials are based on the most recent Mortgage that was taken out on this home.Purchase Details
Similar Homes in the area
Home Values in the Area
Average Home Value in this Area
Purchase History
| Date | Type | Sale Price | Title Company |
|---|---|---|---|
| Warranty Deed | -- | None Listed On Document | |
| Warranty Deed | -- | None Listed On Document | |
| Deed | -- | None Listed On Document | |
| Warranty Deed | -- | None Available | |
| Special Warranty Deed | -- | None Available | |
| Sheriffs Deed | $324,877 | None Available |
Mortgage History
| Date | Status | Loan Amount | Loan Type |
|---|---|---|---|
| Previous Owner | $25,000 | Credit Line Revolving | |
| Previous Owner | $238,717 | New Conventional |
Property History
| Date | Event | Price | Change | Sq Ft Price |
|---|---|---|---|---|
| 03/31/2017 03/31/17 | Sold | $340,000 | 0.0% | $87 / Sq Ft |
| 02/13/2017 02/13/17 | Pending | -- | -- | -- |
| 02/13/2017 02/13/17 | Off Market | $340,000 | -- | -- |
| 01/26/2017 01/26/17 | Price Changed | $349,900 | -4.0% | $89 / Sq Ft |
| 01/16/2017 01/16/17 | For Sale | $364,500 | +48.1% | $93 / Sq Ft |
| 06/21/2012 06/21/12 | Sold | $246,100 | 0.0% | $63 / Sq Ft |
| 05/15/2012 05/15/12 | Pending | -- | -- | -- |
| 04/17/2012 04/17/12 | For Sale | $246,100 | -- | $63 / Sq Ft |
Tax History Compared to Growth
Tax History
| Year | Tax Paid | Tax Assessment Tax Assessment Total Assessment is a certain percentage of the fair market value that is determined by local assessors to be the total taxable value of land and additions on the property. | Land | Improvement |
|---|---|---|---|---|
| 2024 | $5,740 | $501,300 | $81,000 | $420,300 |
| 2023 | $5,505 | $477,600 | $81,000 | $396,600 |
| 2022 | $4,855 | $412,000 | $81,000 | $331,000 |
| 2021 | $4,418 | $364,100 | $81,000 | $283,100 |
| 2020 | $4,284 | $349,700 | $81,000 | $268,700 |
| 2019 | $4,095 | $334,500 | $59,200 | $275,300 |
| 2018 | $3,923 | $320,400 | $59,200 | $261,200 |
| 2017 | $3,483 | $308,200 | $59,200 | $249,000 |
| 2016 | $3,467 | $306,800 | $59,200 | $247,600 |
| 2014 | $3,210 | $285,700 | $59,200 | $226,500 |
| 2013 | $3,210 | $278,400 | $59,200 | $219,200 |
Agents Affiliated with this Home
-
Kim Lewis

Seller's Agent in 2017
Kim Lewis
CENTURY 21 Scheetz
(317) 698-9498
4 in this area
107 Total Sales
-
A
Buyer's Agent in 2017
Alex Thieroff
F.C. Tucker Company
-
H
Seller's Agent in 2012
Hugh Blackwood
CENTURY 21 Scheetz
-
J
Seller Co-Listing Agent in 2012
Jordan Reichmann
-
Kim Alexander

Buyer's Agent in 2012
Kim Alexander
Keller Williams Indy Metro NE
(317) 575-9940
6 in this area
202 Total Sales
Map
Source: MIBOR Broker Listing Cooperative®
MLS Number: MBR21459766
APN: 29-09-15-201-017.000-015
- 15669 Hush Hickory Bend
- 441 Piedmont Dr
- 532 Zephyr Way
- 15409 Heath Cir
- 809 Stockbridge Dr
- 40 E Bloomfield Ln
- 330 Abbedale Ct
- 15417 Cornflower Ct
- 360 Abbedale Ct
- 14917 Maggie Ct
- 15530 Declaration Dr
- 17325 Spring Mill Rd
- 14916 Trotter Ct
- 15741 Sundew Cir
- 1019 Belvedere Place
- 15555 Portland Dr
- 101 E Senator Way
- 1254 Monmouth Dr
- 1071 Maryport Dr
- 15365 Holcombe Dr
