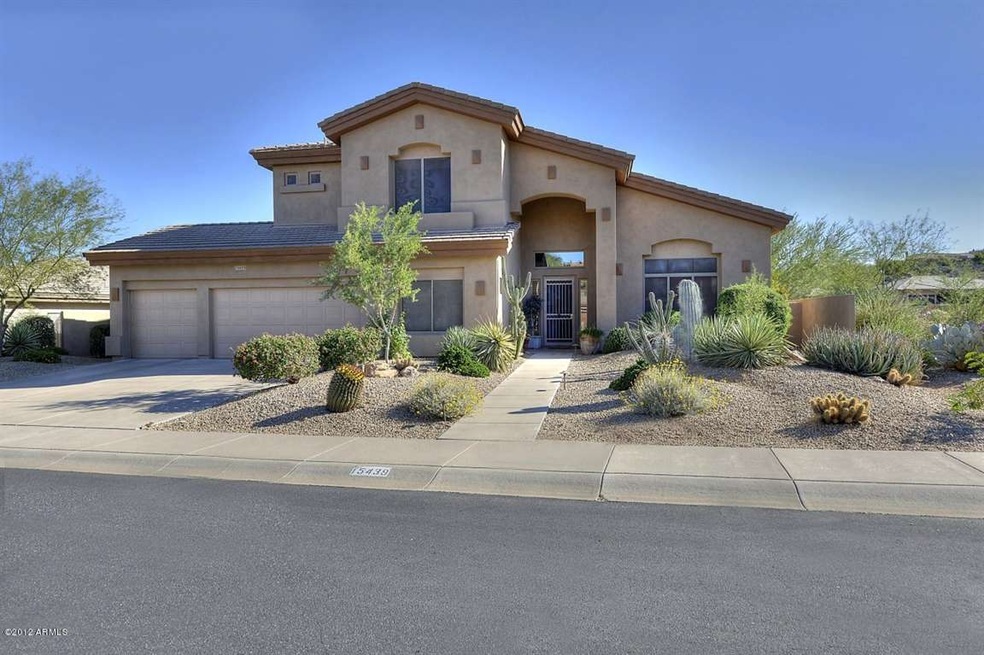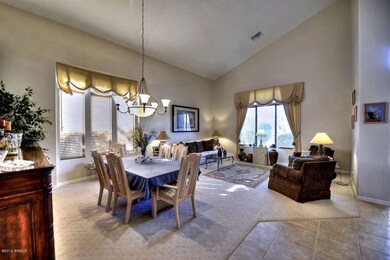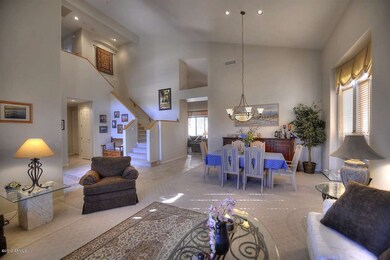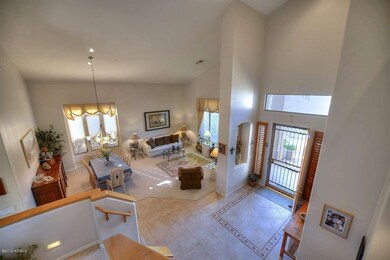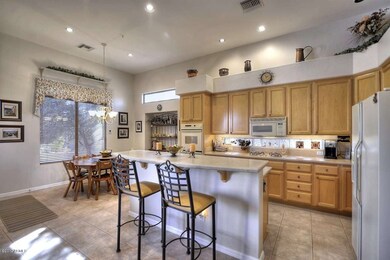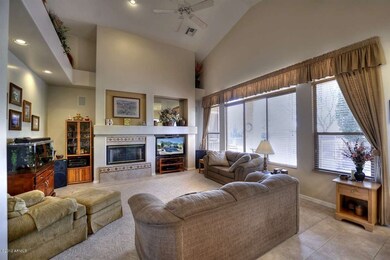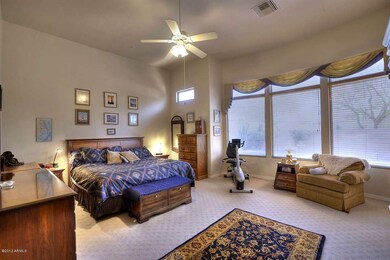
15439 E Acacia Way Fountain Hills, AZ 85268
Highlights
- Golf Course Community
- Play Pool
- Mountain View
- Fountain Hills Middle School Rated A-
- Sitting Area In Primary Bedroom
- Corner Lot
About This Home
As of May 2013Plenty of room for everyone and everything in this beautiful spacious home. Immaculately maintained where Pride of ownership shows. Kitchen features solid counters with Maple cabinets, gas cooktop & double ovens. Wood shutters, surround sound. Pebble-tech pool with newer faux flagstone decking. Exterior home just recently painted 2011. Enjoy mountain views form this large corner lot. Master Bdrm & Den on Main Floor. Fountain Hills is a golfer’s delight with courses all within 5-10 minute drive: Eagle Mountain, We-Ko-Pah, Desert Canyon, Firerock, and Sunridge Canyon. Close to Mayo Clinic, 35 minutes to Sky Harbor and Mesa Gateway Airports.
Last Agent to Sell the Property
Russ Lyon Sotheby's International Realty License #SA525444000 Listed on: 11/14/2012
Home Details
Home Type
- Single Family
Est. Annual Taxes
- $1,968
Year Built
- Built in 1996
Lot Details
- 0.25 Acre Lot
- Desert faces the front and back of the property
- Block Wall Fence
- Corner Lot
- Front and Back Yard Sprinklers
Parking
- 3 Car Garage
- Garage Door Opener
Home Design
- Wood Frame Construction
- Tile Roof
Interior Spaces
- 3,247 Sq Ft Home
- 2-Story Property
- Ceiling height of 9 feet or more
- Ceiling Fan
- Gas Fireplace
- Solar Screens
- Family Room with Fireplace
- Mountain Views
- Laundry in unit
Kitchen
- Eat-In Kitchen
- Breakfast Bar
- Built-In Microwave
- Dishwasher
- Kitchen Island
Flooring
- Carpet
- Tile
Bedrooms and Bathrooms
- 4 Bedrooms
- Sitting Area In Primary Bedroom
- Primary Bedroom on Main
- Walk-In Closet
- Primary Bathroom is a Full Bathroom
- 3.5 Bathrooms
- Dual Vanity Sinks in Primary Bathroom
- Bathtub With Separate Shower Stall
Home Security
- Security System Owned
- Fire Sprinkler System
Outdoor Features
- Play Pool
- Covered Patio or Porch
Schools
- Fountain Hills High Elementary And Middle School
- Fountain Hills High School
Utilities
- Refrigerated Cooling System
- Zoned Heating
- Heating System Uses Natural Gas
- High Speed Internet
- Cable TV Available
Listing and Financial Details
- Legal Lot and Block 37 / 3012
- Assessor Parcel Number 176-18-243
Community Details
Overview
- Property has a Home Owners Association
- Sunridge Canyon Association, Phone Number (480) 921-7500
- Built by Golden Heritage
- Sunridge Canyon Subdivision
Recreation
- Golf Course Community
Ownership History
Purchase Details
Home Financials for this Owner
Home Financials are based on the most recent Mortgage that was taken out on this home.Purchase Details
Home Financials for this Owner
Home Financials are based on the most recent Mortgage that was taken out on this home.Purchase Details
Purchase Details
Purchase Details
Home Financials for this Owner
Home Financials are based on the most recent Mortgage that was taken out on this home.Purchase Details
Similar Homes in Fountain Hills, AZ
Home Values in the Area
Average Home Value in this Area
Purchase History
| Date | Type | Sale Price | Title Company |
|---|---|---|---|
| Warranty Deed | $453,000 | Pioneer Title Agency Inc | |
| Warranty Deed | $465,000 | First American Title Ins Co | |
| Interfamily Deed Transfer | -- | -- | |
| Interfamily Deed Transfer | -- | Security Title Agency | |
| Interfamily Deed Transfer | -- | Security Title Agency | |
| Interfamily Deed Transfer | -- | -- | |
| Warranty Deed | $296,961 | -- | |
| Cash Sale Deed | $50,000 | -- |
Mortgage History
| Date | Status | Loan Amount | Loan Type |
|---|---|---|---|
| Open | $650,000 | New Conventional | |
| Closed | $350,000 | New Conventional | |
| Closed | $55,000 | Credit Line Revolving | |
| Closed | $270,000 | New Conventional | |
| Closed | $200,000 | New Conventional | |
| Previous Owner | $151,000 | New Conventional | |
| Previous Owner | $200,000 | Credit Line Revolving | |
| Previous Owner | $200,000 | New Conventional | |
| Previous Owner | $200,000 | New Conventional |
Property History
| Date | Event | Price | Change | Sq Ft Price |
|---|---|---|---|---|
| 07/02/2025 07/02/25 | Price Changed | $987,500 | -1.0% | $303 / Sq Ft |
| 04/03/2025 04/03/25 | Price Changed | $997,500 | -9.3% | $306 / Sq Ft |
| 03/05/2025 03/05/25 | Price Changed | $1,100,000 | -2.2% | $338 / Sq Ft |
| 02/19/2025 02/19/25 | Price Changed | $1,125,000 | -4.3% | $346 / Sq Ft |
| 11/02/2024 11/02/24 | For Sale | $1,175,000 | +159.4% | $361 / Sq Ft |
| 05/10/2013 05/10/13 | Sold | $453,000 | -4.4% | $140 / Sq Ft |
| 04/06/2013 04/06/13 | Pending | -- | -- | -- |
| 03/23/2013 03/23/13 | Price Changed | $474,000 | -2.7% | $146 / Sq Ft |
| 02/15/2013 02/15/13 | Price Changed | $487,000 | -2.6% | $150 / Sq Ft |
| 11/12/2012 11/12/12 | For Sale | $499,900 | -- | $154 / Sq Ft |
Tax History Compared to Growth
Tax History
| Year | Tax Paid | Tax Assessment Tax Assessment Total Assessment is a certain percentage of the fair market value that is determined by local assessors to be the total taxable value of land and additions on the property. | Land | Improvement |
|---|---|---|---|---|
| 2025 | $2,737 | $54,692 | -- | -- |
| 2024 | $2,606 | $52,087 | -- | -- |
| 2023 | $2,606 | $65,830 | $13,160 | $52,670 |
| 2022 | $2,539 | $52,080 | $10,410 | $41,670 |
| 2021 | $2,819 | $49,030 | $9,800 | $39,230 |
| 2020 | $2,768 | $47,330 | $9,460 | $37,870 |
| 2019 | $2,836 | $45,730 | $9,140 | $36,590 |
| 2018 | $2,823 | $42,130 | $8,420 | $33,710 |
| 2017 | $3,082 | $41,520 | $8,300 | $33,220 |
| 2016 | $3,051 | $41,700 | $8,340 | $33,360 |
| 2015 | $2,822 | $39,460 | $7,890 | $31,570 |
Agents Affiliated with this Home
-
Susan Dawson

Seller's Agent in 2024
Susan Dawson
MCO Realty
(602) 550-1330
40 in this area
48 Total Sales
-
Michael Gant

Seller Co-Listing Agent in 2024
Michael Gant
MCO Realty
(480) 263-3606
44 in this area
59 Total Sales
-
Karen DeGeorge

Seller's Agent in 2013
Karen DeGeorge
Russ Lyon Sotheby's International Realty
(480) 225-3766
271 in this area
332 Total Sales
-
Jean Pomeroy

Seller Co-Listing Agent in 2013
Jean Pomeroy
Coldwell Banker Realty
(602) 741-3897
1 in this area
24 Total Sales
-
Jessica Noble

Buyer's Agent in 2013
Jessica Noble
RE/MAX
(480) 518-0448
35 Total Sales
Map
Source: Arizona Regional Multiple Listing Service (ARMLS)
MLS Number: 4849739
APN: 176-18-243
- 15605 E Cactus Dr
- 15424 E Sundown Dr
- 13827 N Mesquite Ln
- 15415 E Sundown Dr Unit 55
- 14430 N Agave Dr
- 15513 E Palisades Blvd
- 15865 E Lost Hills Dr
- 13515 N Granite Way
- 15602 E Cavern Dr Unit 31
- 15783 E Primrose Dr
- 15859 E Tumbleweed Dr
- 15857 E Ponderosa Dr
- 15054 E Sundown Dr
- 15834 E Sunflower Dr Unit 2
- 15834 E Sunflower Dr Unit 1
- 15210 N Elena Dr
- 15224 N Alvarado Dr Unit 46
- 14821 E Shadow Canyon Dr Unit 5
- 15528 E Chicory Dr
- 15522 E Chicory Dr
