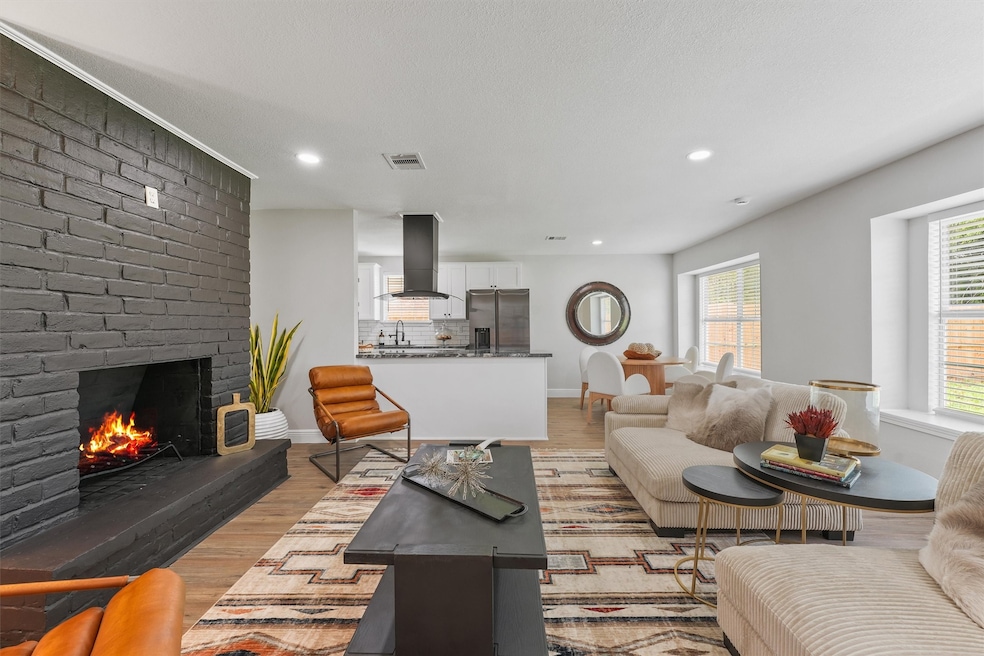
15439 Indian Woods Dr Missouri City, TX 77489
Estimated payment $1,716/month
Highlights
- Traditional Architecture
- 2 Car Attached Garage
- Tile Flooring
- Family Room Off Kitchen
- Breakfast Bar
- Programmable Thermostat
About This Home
Welcome to 15439 Indian Woods Dr—a fully renovated home featuring 4 bedrooms and 2 bathrooms. This property showcases stainless steel brand-new appliances and luxurious updates throughout. The kitchen boasts exotic granite countertops, while recessed lighting brightens thru all the home for a modern and inviting feel. Major upgrades include new plumbing, a new HVAC system, new AC unit, and all new ductwork—offering comfort, efficiency, and peace of mind. With spacious bedrooms and a functional layout, this home is perfect for families or anyone looking for a move-in-ready property in a great location. Conveniently located near Beltway 8 with quick access to the Galleria, Medical Center, and top dining/shopping. Don't miss the chance to own this one-of-a-kind property!
Home Details
Home Type
- Single Family
Est. Annual Taxes
- $2,956
Year Built
- Built in 1971
Lot Details
- 8,050 Sq Ft Lot
- Cleared Lot
HOA Fees
- $12 Monthly HOA Fees
Parking
- 2 Car Attached Garage
Home Design
- Traditional Architecture
- Brick Exterior Construction
- Slab Foundation
- Composition Roof
- Wood Siding
- Vinyl Siding
Interior Spaces
- 1,428 Sq Ft Home
- 1-Story Property
- Ceiling Fan
- Wood Burning Fireplace
- Family Room Off Kitchen
- Combination Kitchen and Dining Room
- Washer and Gas Dryer Hookup
Kitchen
- Breakfast Bar
- Electric Oven
- Electric Range
- Microwave
- Dishwasher
- Pots and Pans Drawers
- Self-Closing Drawers and Cabinet Doors
- Disposal
Flooring
- Tile
- Vinyl Plank
- Vinyl
Bedrooms and Bathrooms
- 4 Bedrooms
- 2 Full Bathrooms
Eco-Friendly Details
- Energy-Efficient HVAC
- Energy-Efficient Thermostat
Schools
- Blue Ridge Elementary School
- Mcauliffe Middle School
- Willowridge High School
Utilities
- Central Heating and Cooling System
- Programmable Thermostat
Community Details
- Briagate Cia Association, Phone Number (281) 437-1930
- Briargate Sec 1 Subdivision
Listing and Financial Details
- Seller Concessions Offered
Map
Home Values in the Area
Average Home Value in this Area
Tax History
| Year | Tax Paid | Tax Assessment Tax Assessment Total Assessment is a certain percentage of the fair market value that is determined by local assessors to be the total taxable value of land and additions on the property. | Land | Improvement |
|---|---|---|---|---|
| 2024 | $1,680 | $153,295 | $9,909 | $143,386 |
| 2023 | $1,680 | $139,359 | $0 | $169,111 |
| 2022 | $1,982 | $126,690 | $0 | $163,120 |
| 2021 | $2,550 | $115,170 | $25,000 | $90,170 |
| 2020 | $2,361 | $104,700 | $25,000 | $79,700 |
| 2019 | $2,258 | $95,180 | $25,000 | $70,180 |
| 2018 | $2,054 | $86,530 | $20,000 | $66,530 |
| 2017 | $1,888 | $78,660 | $20,000 | $58,660 |
| 2016 | $1,717 | $71,510 | $20,000 | $51,510 |
| 2015 | $789 | $65,010 | $20,000 | $45,010 |
| 2014 | $825 | $59,100 | $20,000 | $39,100 |
Property History
| Date | Event | Price | Change | Sq Ft Price |
|---|---|---|---|---|
| 08/23/2025 08/23/25 | Pending | -- | -- | -- |
| 07/24/2025 07/24/25 | For Sale | $268,000 | -- | $188 / Sq Ft |
Purchase History
| Date | Type | Sale Price | Title Company |
|---|---|---|---|
| Warranty Deed | -- | Fidelity National Title | |
| Interfamily Deed Transfer | -- | Universal Land Title |
Mortgage History
| Date | Status | Loan Amount | Loan Type |
|---|---|---|---|
| Previous Owner | $91,315 | FHA |
Similar Homes in Missouri City, TX
Source: Houston Association of REALTORS®
MLS Number: 27829178
APN: 2150-01-003-4300-907
- 6631 Indian Falls Dr
- 6447 W Fuqua Dr
- 15610 Briar Spring Ct
- 6742 Indian Lake Dr
- 6814 Indian Falls Dr
- 6734 Indian Lake Dr
- 15703 Briargate Ct
- 6911 Briargate Dr
- 15818 Galling Dr
- 15807 Chimney Rock Rd
- 6822 Laughlin Dr
- 6626 Roberson St
- 7011 Thornwild Rd
- 15831 Ridgerock Rd
- 6327 W Ridgecreek Dr
- 15823 Kueben Ln
- 15403 Blueridge Rd
- 15806 Corsair Rd
- 15730 Corsair Rd
- 15819 Corsair Rd






