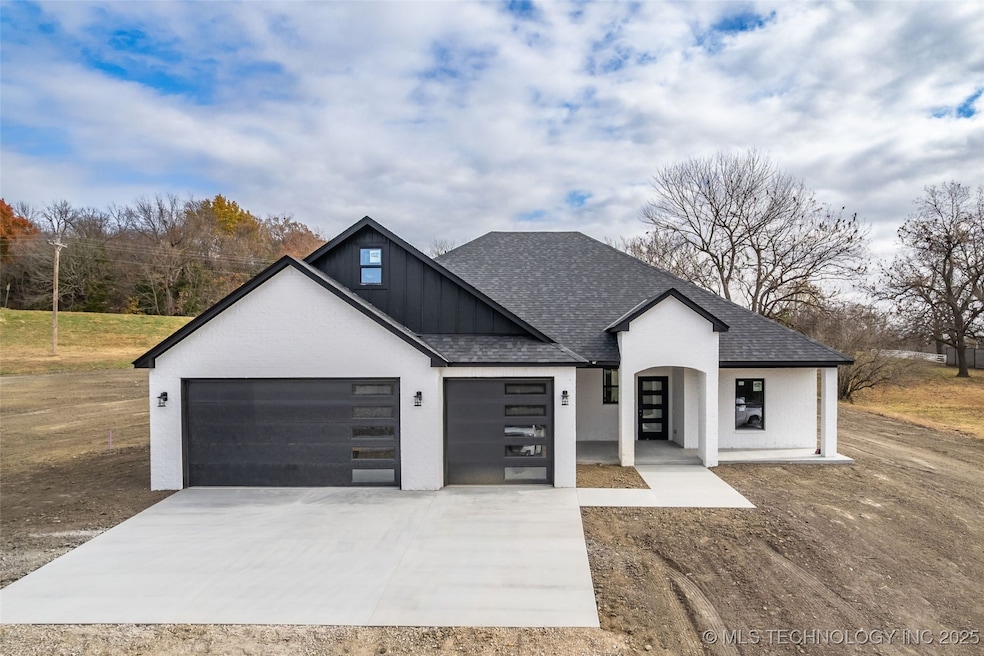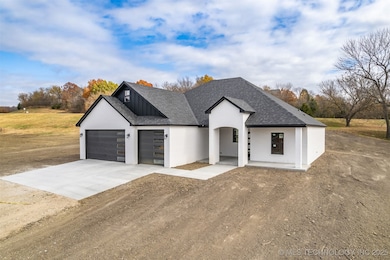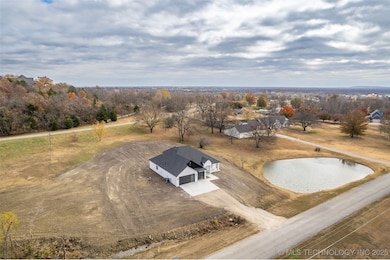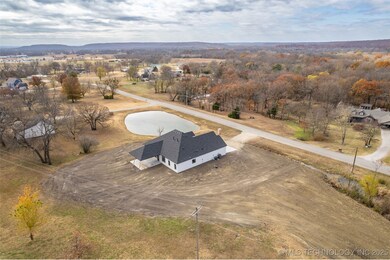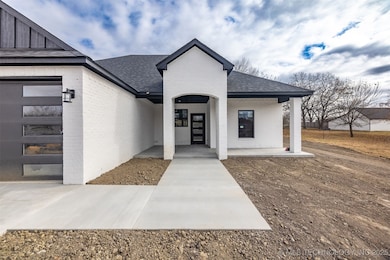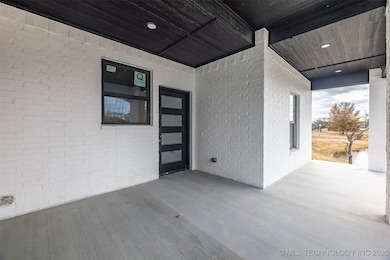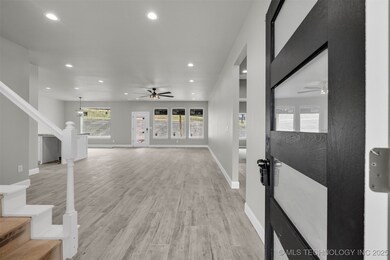15439 N 55th West Ave Skiatook, OK 74070
Estimated payment $3,405/month
Highlights
- Pond
- Granite Countertops
- Covered Patio or Porch
- Marrs Elementary School Rated 9+
- No HOA
- Walk-In Pantry
About This Home
Beautiful New Construction Home on 2.5 Acres with Pond Views, offering a peaceful setting and a spacious, light-filled layout with a desirable split floorplan. The main level includes an open Living Area and a contemporary Kitchen with abundant storage and a walk-in Pantry, along with a dedicated Dining Area overlooking the property. The Primary Suite offers a private en suite and generous closet space, while two additional Bedrooms and a Full Bath sit on the opposite side of the home for added separation. Upstairs, a versatile Game Room provides additional living space and can also function as a fourth Bedroom. Enjoy quiet surroundings with plenty of room to spread out, all while being just 10 minutes from Skiatook Lake and less than 2 miles from Hwy 20. Completion anticipated by end of year 2025.
Home Details
Home Type
- Single Family
Est. Annual Taxes
- $9,300
Year Built
- Built in 2025
Lot Details
- 2.5 Acre Lot
- West Facing Home
Parking
- 3 Car Attached Garage
- Driveway
Home Design
- Brick Exterior Construction
- Slab Foundation
- Wood Frame Construction
- Fiberglass Roof
- Asphalt
Interior Spaces
- 2,300 Sq Ft Home
- 2-Story Property
- Aluminum Window Frames
- Washer and Electric Dryer Hookup
Kitchen
- Walk-In Pantry
- Oven
- Stove
- Range
- Microwave
- Dishwasher
- Granite Countertops
Flooring
- Carpet
- Laminate
Bedrooms and Bathrooms
- 3 Bedrooms
- 3 Full Bathrooms
Eco-Friendly Details
- Ventilation
Outdoor Features
- Pond
- Covered Patio or Porch
Schools
- Skiatook Elementary School
- Skiatook High School
Utilities
- Zoned Heating and Cooling
- Heating System Uses Gas
- Tankless Water Heater
- Gas Water Heater
- Aerobic Septic System
Community Details
- No Home Owners Association
- Wild Fawn Estates II Subdivision
Listing and Financial Details
- Home warranty included in the sale of the property
Map
Home Values in the Area
Average Home Value in this Area
Property History
| Date | Event | Price | List to Sale | Price per Sq Ft |
|---|---|---|---|---|
| 11/19/2025 11/19/25 | For Sale | $499,000 | -- | $217 / Sq Ft |
Source: MLS Technology
MLS Number: 2547210
- 15524 N 55th West Ave
- 15373 N Javine Hill Rd
- 5694 W 161st St N
- 15823 Colonial Ln
- 0 W Rogers Blvd Unit 2543424
- 4 N 52nd West Ave
- 8 N 52nd West Ave
- 3 N 52nd West Ave
- 5 N 52nd West Ave
- 2 N 52nd West Ave
- 401 S Buffalo
- 15971 Munson Ct
- 101 N Castle St
- 103 N Phillips St
- 2 N Phillips St
- 1 N Phillips St
- 3 N Phillips St
- 0 N 46th West Ave
- 501 Maplewood Ln
- 7 Oklahoma 20
- 1202 W Oak St
- 7316 E 141st St N
- 14109 N 74th E Ave
- 321 W 62nd Place N
- 229 E 52nd St N
- 147 W 49th Place N
- 3 W 49th Place N
- 1530 E 52nd St N
- 328 W 46th Place N
- 4959 N Trenton Ave
- 9037 N Mem Dr
- 10912 E 119th St N
- 8360 E 86th St N
- 9803 E 96th St N
- 10304 E 98th St N
- 9715 E 92nd St N
- 8748 N Mingo Rd
- 10703 N Garnett Rd
- 10301 E 92nd St N
- 8751 N 97th Ave E
