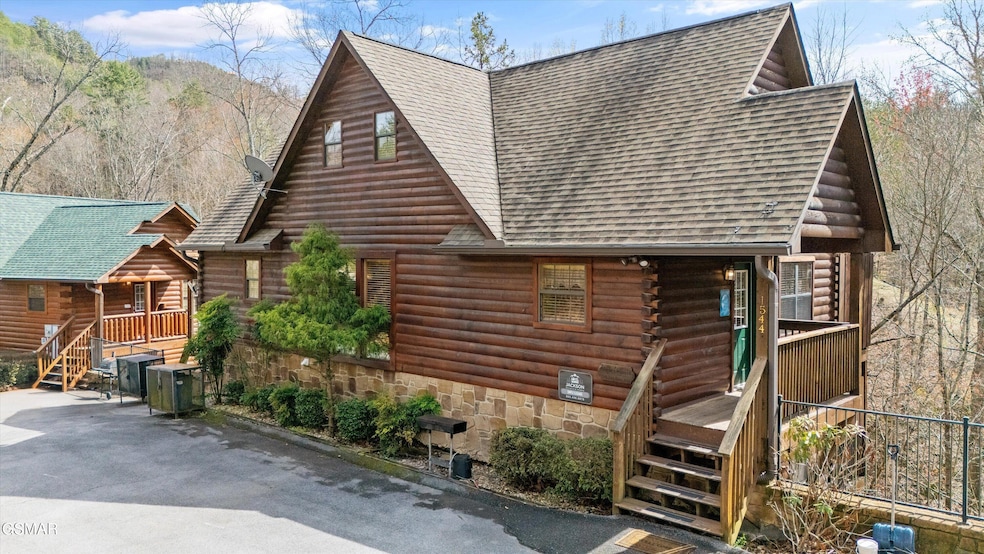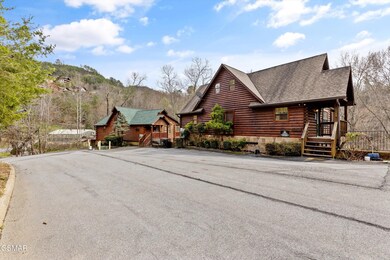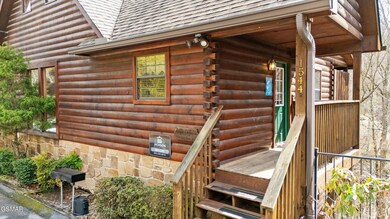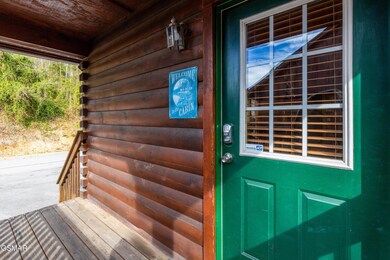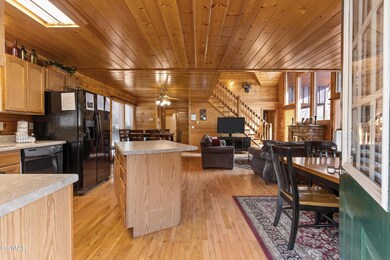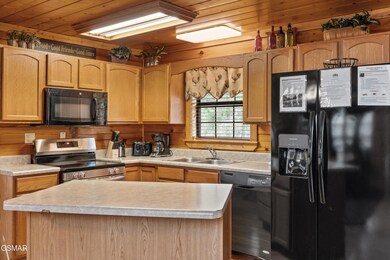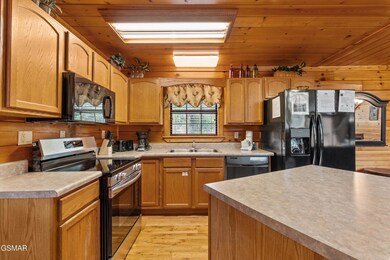1544 Boo Boos Way Sevierville, TN 37862
Estimated payment $4,551/month
Highlights
- Heated Pool and Spa
- Deck
- Cathedral Ceiling
- Gatlinburg Pittman High School Rated A-
- Wooded Lot
- Wood Flooring
About This Home
Turnkey Investment Opportunity - Near Dollywood!
Welcome to Simple Elegance, a premier short-term rental investment in the heart of the Smoky Mountains. This spacious 6-bedroom, 5-bathroom cabin is designed for high occupancy, offering top-tier amenities that drive year-round bookings. Located just minutes from Dollywood and Pigeon Forge attractions, this property offers the perfect combination of comfort, entertainment, and prime location.
The cabin's layout includes five king suites with en-suite bathrooms and a bunk room designed for kids, making it ideal for large families and groups. The grand great room features soaring ceilings, a cozy fireplace, and wooded views that create a warm, inviting mountain feel. The open-concept design flows into a fully equipped kitchen with modern appliances and a large dining area, ensuring plenty of space for meals and gatherings.
Entertainment is a major draw for this property, with a home theater featuring cinema-style seating, a game room complete with a pool table, arcade games, and Golden Tee golf. Outside, guests can take in the fresh mountain air from the covered decks, unwind in the private hot tub, or relax in the rocking chairs, all while surrounded by the beauty of the Smokies.
As part of the Hidden Springs Resort, this cabin also provides guests with year-round access to a heated indoor pool, adding even more appeal to its rental potential. Its prime location, just 1.5 miles from Dollywood, makes it an attractive choice for visitors looking to experience everything Pigeon Forge has to offer.
Don't miss this turnkey investment opportunity in one of the nation's most profitable short-term rental markets.
Property Details
Home Type
- Multi-Family
Est. Annual Taxes
- $2,250
Year Built
- Built in 2005
Lot Details
- 436 Sq Ft Lot
- Wooded Lot
HOA Fees
- $157 Monthly HOA Fees
Parking
- Driveway
Home Design
- Cabin
- Property Attached
Interior Spaces
- 2,416 Sq Ft Home
- 3-Story Property
- Furnished
- Cathedral Ceiling
- Ceiling Fan
- 1 Fireplace
- Great Room
- Formal Dining Room
- Wood Flooring
- Fire and Smoke Detector
Kitchen
- Microwave
- Dishwasher
- Kitchen Island
Bedrooms and Bathrooms
- 6 Bedrooms
- 5 Full Bathrooms
- Soaking Tub
Laundry
- Dryer
- Washer
Accessible Home Design
- Accessible Full Bathroom
- Accessible Bedroom
- Accessible Kitchen
- Kitchen Appliances
Pool
- Heated Pool and Spa
- Heated In Ground Pool
Outdoor Features
- Deck
- Covered Patio or Porch
- Exterior Lighting
- Rain Gutters
Utilities
- Central Heating and Cooling System
Listing and Financial Details
- Tax Lot 654
- Assessor Parcel Number 084E B 001.00
Community Details
Overview
- Association fees include ground maintenance
- Hidden Springs Association
- Hidden Springs Resort Subdivision
- On-Site Maintenance
- Planned Unit Development
Recreation
- Community Pool
Map
Home Values in the Area
Average Home Value in this Area
Tax History
| Year | Tax Paid | Tax Assessment Tax Assessment Total Assessment is a certain percentage of the fair market value that is determined by local assessors to be the total taxable value of land and additions on the property. | Land | Improvement |
|---|---|---|---|---|
| 2025 | $2,250 | $152,000 | $14,000 | $138,000 |
| 2024 | $2,250 | $152,000 | $14,000 | $138,000 |
| 2023 | $2,250 | $152,000 | $0 | $0 |
| 2022 | $1,406 | $95,000 | $8,750 | $86,250 |
| 2021 | $1,406 | $95,000 | $8,750 | $86,250 |
| 2020 | $972 | $95,000 | $8,750 | $86,250 |
| 2019 | $972 | $52,275 | $8,750 | $43,525 |
| 2018 | $972 | $52,275 | $8,750 | $43,525 |
| 2017 | $972 | $52,275 | $8,750 | $43,525 |
| 2016 | $972 | $52,275 | $8,750 | $43,525 |
| 2015 | -- | $47,150 | $0 | $0 |
| 2014 | $769 | $47,154 | $0 | $0 |
Property History
| Date | Event | Price | List to Sale | Price per Sq Ft | Prior Sale |
|---|---|---|---|---|---|
| 10/22/2025 10/22/25 | Pending | -- | -- | -- | |
| 10/20/2025 10/20/25 | For Sale | $799,000 | 0.0% | $331 / Sq Ft | |
| 09/30/2025 09/30/25 | Pending | -- | -- | -- | |
| 03/28/2025 03/28/25 | For Sale | $799,000 | +63.4% | $331 / Sq Ft | |
| 12/06/2019 12/06/19 | Off Market | $489,000 | -- | -- | |
| 09/07/2018 09/07/18 | Sold | $489,000 | -6.9% | $202 / Sq Ft | View Prior Sale |
| 07/24/2018 07/24/18 | Pending | -- | -- | -- | |
| 07/17/2018 07/17/18 | For Sale | $525,000 | +65.1% | $217 / Sq Ft | |
| 06/12/2015 06/12/15 | Off Market | $318,000 | -- | -- | |
| 03/14/2012 03/14/12 | Sold | $318,000 | -3.3% | $133 / Sq Ft | View Prior Sale |
| 02/24/2012 02/24/12 | Pending | -- | -- | -- | |
| 11/15/2011 11/15/11 | For Sale | $329,000 | -- | $137 / Sq Ft |
Purchase History
| Date | Type | Sale Price | Title Company |
|---|---|---|---|
| Warranty Deed | $489,000 | None Available | |
| Warranty Deed | $318,000 | -- | |
| Deed | -- | -- | |
| Deed | $216,900 | -- | |
| Deed | -- | -- | |
| Deed | $431,133 | -- | |
| Deed | $529,000 | -- |
Mortgage History
| Date | Status | Loan Amount | Loan Type |
|---|---|---|---|
| Open | $391,200 | New Conventional | |
| Previous Owner | $254,400 | Commercial | |
| Previous Owner | $423,200 | No Value Available |
Source: Great Smoky Mountains Association of REALTORS®
MLS Number: 305641
APN: 084E-B-001.00-608
- 1539 Boo Boos Way
- 1535 Boo Boos Way
- 2210 Hawks Point Way
- 1503 Squirrel Nest Way
- 1656 Raccoon Den Way
- 1539 Bears Den Way
- 1609 Pinewood Way
- 1644 Pinewood Way
- 1421 Tiffany Cove Way
- 2319 Panther Way
- 2255 Patterson Lead Way
- 2042 Starr Crest Dr
- 2146 Seaton Springs Rd
- 2108 Redmond Way
- 2112 Redmond Way
- 2022 Starr Crest Dr
- 1356 Jayell Rd
- 2029 Lones Branch Ln
- 1529 Majestic Mountain Dr
- 1433 Twin Rock Dr
