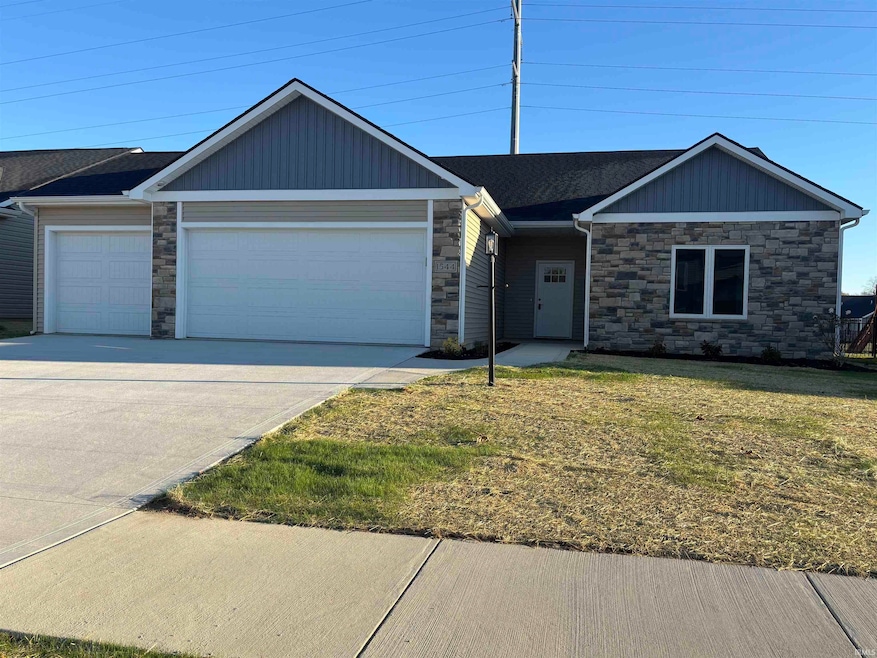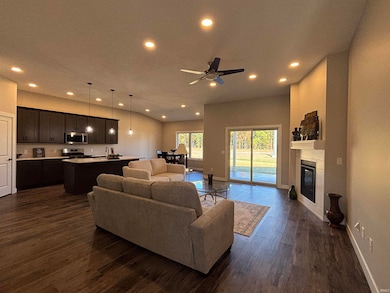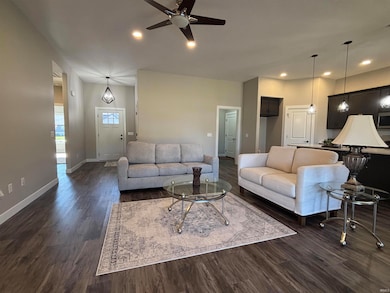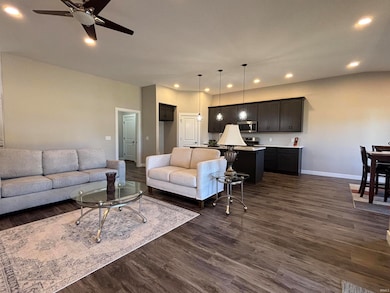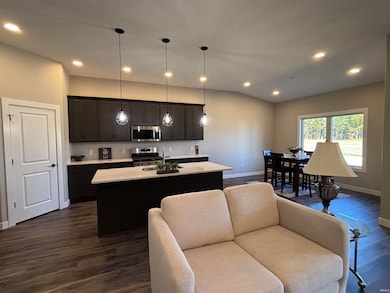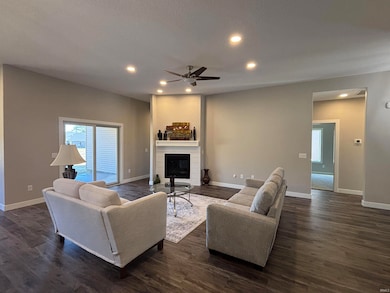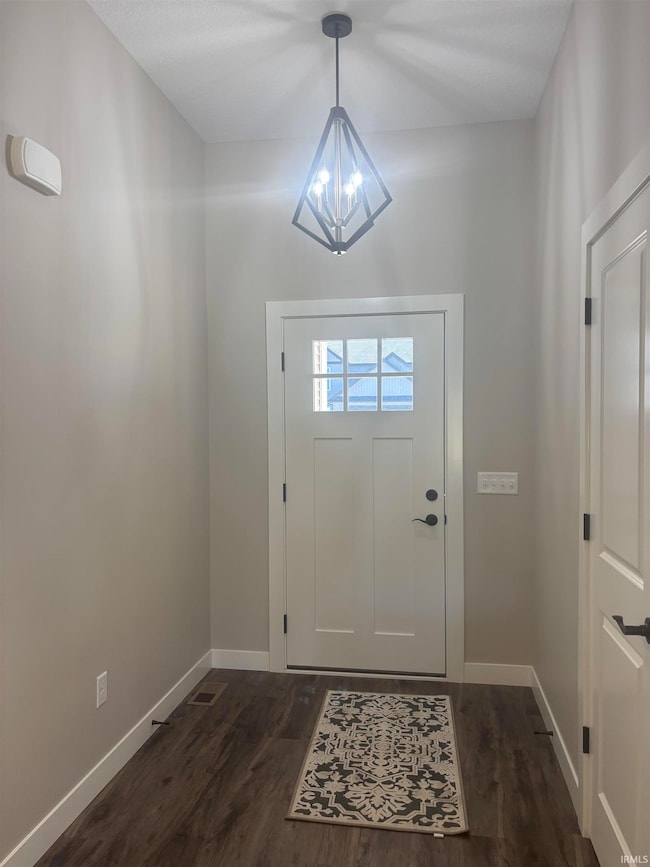1544 Cananea Way Fort Wayne, IN 46845
Estimated payment $1,955/month
Highlights
- Primary Bedroom Suite
- Waterfront
- Lake, Pond or Stream
- Carroll Middle School Rated A-
- Open Floorplan
- Ranch Style House
About This Home
** OPEN HOUSE, Nov 9th; 1:00 - 3:00 pm Another exceptional quality built Tom Schmucker & Sons spec. home in Grand Pointe. This home has a large common area in the rear for great privacy. This split 3 BR plan offers a very spacious GR with 10' ceiling. Open kitchen with custom cabinetry, soft close drawers, several deep 30" drawers for easy access, hard surface tops, large center island and walk-in pantry. Master BR has a trey ceiling and double vanities and huge walk-in closet. Exceptionally large bedroom #2 at 15' x 13'. 3rd BR has walk-in closet. Home has a large laundry/mud room with cabinetry. Andersen windows, 50 Gal. HWH, High Efficiency Gas F/A and Central Air and rounded drywall corners are just some of the standard features of this home. Home also features a 14' x 12' covered porch with ceiling fan that is footered that could be screened or windows can be installed for a 3 season room. The large 727 sq ft. 3 car garage features natural light and a pull-down attic stairs to a floored attic area. Award winning Northwest Allen County schools. Walk the Pufferbelly Trail or visit the newly renovated Payton Park with playground and picnic pavilion...all just a short bike ride away. You'll want to take a look...Exceptional quality & workmanship! Enjoy the peace of mind with the RWC 2/10 Home Warranty plan provided by the Builder.
Listing Agent
CENTURY 21 Bradley Realty, Inc Brokerage Phone: 260-433-3300 Listed on: 10/09/2025

Home Details
Home Type
- Single Family
Est. Annual Taxes
- $78
Year Built
- Built in 2025
Lot Details
- 0.25 Acre Lot
- Lot Dimensions are 80 x 140
- Waterfront
- Backs to Open Ground
- Rural Setting
- Level Lot
- Property is zoned R1
HOA Fees
- $47 Monthly HOA Fees
Parking
- 3 Car Attached Garage
- Garage Door Opener
- Driveway
- Off-Street Parking
Home Design
- Ranch Style House
- Planned Development
- Slab Foundation
- Asphalt Roof
- Stone Exterior Construction
- Vinyl Construction Material
Interior Spaces
- Open Floorplan
- Tray Ceiling
- Ceiling height of 9 feet or more
- Ceiling Fan
- Double Pane Windows
- Low Emissivity Windows
- Insulated Windows
- Pocket Doors
- Insulated Doors
- Mud Room
- Entrance Foyer
- Great Room
- Living Room with Fireplace
- Fire and Smoke Detector
- Basement
Kitchen
- Eat-In Kitchen
- Walk-In Pantry
- Oven or Range
- Kitchen Island
- Solid Surface Countertops
- Built-In or Custom Kitchen Cabinets
- Utility Sink
- Disposal
Flooring
- Carpet
- Radiant Floor
- Ceramic Tile
- Vinyl
Bedrooms and Bathrooms
- 3 Bedrooms
- Primary Bedroom Suite
- Walk-In Closet
- 2 Full Bathrooms
- Bathtub with Shower
Laundry
- Laundry Room
- Laundry on main level
- Gas And Electric Dryer Hookup
Attic
- Storage In Attic
- Pull Down Stairs to Attic
Eco-Friendly Details
- Energy-Efficient Appliances
- Energy-Efficient HVAC
- Energy-Efficient Insulation
- Energy-Efficient Doors
- ENERGY STAR/Reflective Roof
Outdoor Features
- Lake, Pond or Stream
- Covered Patio or Porch
Schools
- Aspen Meadows Elementary School
- Maple Creek Middle School
- Carroll High School
Utilities
- Forced Air Heating and Cooling System
- SEER Rated 13+ Air Conditioning Units
- High-Efficiency Furnace
- Heating System Uses Gas
- Cable TV Available
Community Details
- Built by Tom Schmucker & Sons, LLC
- Grand Pointe At Copper Creek Subdivision
Listing and Financial Details
- Assessor Parcel Number 02-02-20-329-014.000-058
Map
Home Values in the Area
Average Home Value in this Area
Tax History
| Year | Tax Paid | Tax Assessment Tax Assessment Total Assessment is a certain percentage of the fair market value that is determined by local assessors to be the total taxable value of land and additions on the property. | Land | Improvement |
|---|---|---|---|---|
| 2024 | $78 | $500 | $500 | -- |
| 2023 | $8 | $500 | $500 | $0 |
| 2022 | $8 | $500 | $500 | $0 |
Property History
| Date | Event | Price | List to Sale | Price per Sq Ft |
|---|---|---|---|---|
| 10/09/2025 10/09/25 | For Sale | $359,900 | -- | $206 / Sq Ft |
Purchase History
| Date | Type | Sale Price | Title Company |
|---|---|---|---|
| Quit Claim Deed | -- | None Listed On Document |
Source: Indiana Regional MLS
MLS Number: 202540963
APN: 02-02-20-329-014.000-058
- 1708 Muruntau Grove
- 14170 Escondida Cove
- 13818 Escondida Cove
- 14025 Escondida Cove
- 14198 Escondida Cove
- 13781 Copper Strike Pass
- 14516 Lima Rd
- 13710 Copper Strike Pass
- 13904 Diavik Place
- 13673 Copper Strike Pass
- 14175 Hughies Cove
- 14283 Kidd Creek Crossover
- 1529 Cuprum Pass
- 1110 Olympiada Knoll
- 1497 Radomiro Passage
- 14120 Hughies Cove
- 14117 Hughies Cove
- 14138 Hughies Cove
- 14146 Hughies Cove
- 14141 Hughies Cove
- 1609 Anconia Cove
- 14599 Cerro Verde Run
- 1646 Teniente Ct
- 15110 Tally Ho Dr
- 2727 Stonecrop Rd
- 625 Perolla Dr
- 642 Barnsley Cove
- 660 Bonterra Blvd
- 11033 Lima Rd
- 3115 Carroll Rd
- 3205 Water Wheel Run
- 1532 W Dupont Rd
- 10230 Avalon Way
- 2131 Sweet Breeze Way
- 10276 Pokagon Loop
- 10521 Bethel Rd
- 401 Augusta Way
- 13101 Union Club Blvd
- 1208 Cowen Place
- 402 Wallen Hills Dr
