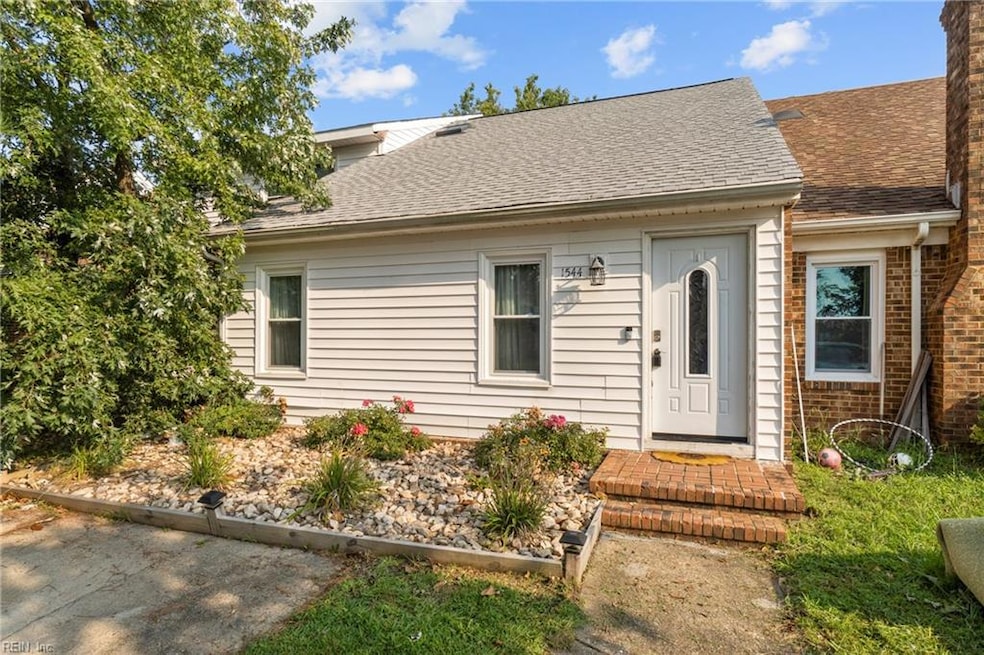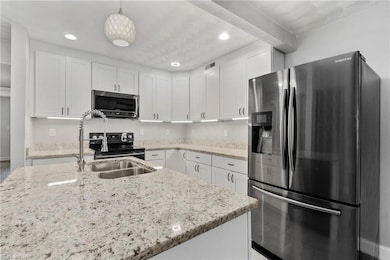1544 Crescent Pointe Ln Virginia Beach, VA 23453
Green Run Neighborhood
3
Beds
2
Baths
1,464
Sq Ft
2,614
Sq Ft Lot
Highlights
- Clubhouse
- Traditional Architecture
- Attic
- Larkspur Middle School Rated A-
- Cathedral Ceiling
- Loft
About This Home
Adorable, townhome in Virginia Beach near interstate, schools, Lynnhaven shopping & restaurants and more! Option to move downstairs laundry to upstairs laundry room, or have a second set installed if needed. Living area has a bright open floor plan with kitchen featuring stainless appliances and granite counters, 3 great size bedrooms, with master having double sinks. Apply online, ask your agent for a private showing!
Townhouse Details
Home Type
- Townhome
Est. Annual Taxes
- $2,144
Year Built
- Built in 1983
Home Design
- Traditional Architecture
- Slab Foundation
- Asphalt Shingled Roof
Interior Spaces
- 1,464 Sq Ft Home
- Property has 1 Level
- Cathedral Ceiling
- Ceiling Fan
- Skylights
- Rods
- Loft
- Utility Closet
- Storage Room
- Scuttle Attic Hole
Kitchen
- Electric Range
- Microwave
- Dishwasher
Flooring
- Carpet
- Laminate
- Ceramic Tile
Bedrooms and Bathrooms
- 3 Bedrooms
- En-Suite Primary Bedroom
- Walk-In Closet
- 2 Full Bathrooms
- Dual Vanity Sinks in Primary Bathroom
Laundry
- Laundry on main level
- Dryer
- Washer
Parking
- 2 Car Parking Spaces
- Driveway
Schools
- Rosemont Elementary School
- Larkspur Middle School
- Green Run High School
Utilities
- Central Air
- Heat Pump System
- Electric Water Heater
Additional Features
- Patio
- 2,614 Sq Ft Lot
Listing and Financial Details
- 12 Month Lease Term
Community Details
Recreation
- Community Playground
- Community Pool
Pet Policy
- Pet Deposit Required
Additional Features
- Green Run Subdivision
- Clubhouse
Map
Source: Real Estate Information Network (REIN)
MLS Number: 10611458
APN: 1485-58-3673
Nearby Homes
- 1392 Sierra Dr
- 1384 Sierra Dr
- 1228 Shawn Dr
- 3707 Sylvan Ln
- 3504 Shawn Ct
- 1115 Netherland Ct
- 3537 Plum Crescent
- 975 Northwood Dr
- 1304 Eagle Ave
- 1300 Riverside Dr
- 3449 Petunia Crescent
- 1644 Fairfax Dr
- 3452 Poppy Crescent
- 3429 Plum Crescent
- MM Covington II
- 3530 Dublin Ct
- 3546 Dublin Ct
- 3527 Dublin Ct
- 3554 Brigita Ct
- 3713 Oak Creek Ct
- 3505 Mountain Dr
- 3600 Harbinger Rd Unit 103
- 3632 Windmill Dr
- 1314 Covington Ct
- 3500 Green Garden Cir
- 3528 Dublin Ct
- 3817 Clearwood Ct
- 630 Orangewood Dr
- 3501 Irvington Ct
- 3661 Light Horse Loop
- 1302 Pine Cone Cir
- 911 Smoke Tree Ln
- 1027 Tivoli Crescent
- 3511 Nashe Ct
- 713 Willow Lake Cir
- 3837 Lasalle Dr Unit 110
- 1349 Ruddy Oak Ct
- 3900 Spence Crossing Way
- 824 Dryden St
- 3688 Cainhoy Ln







