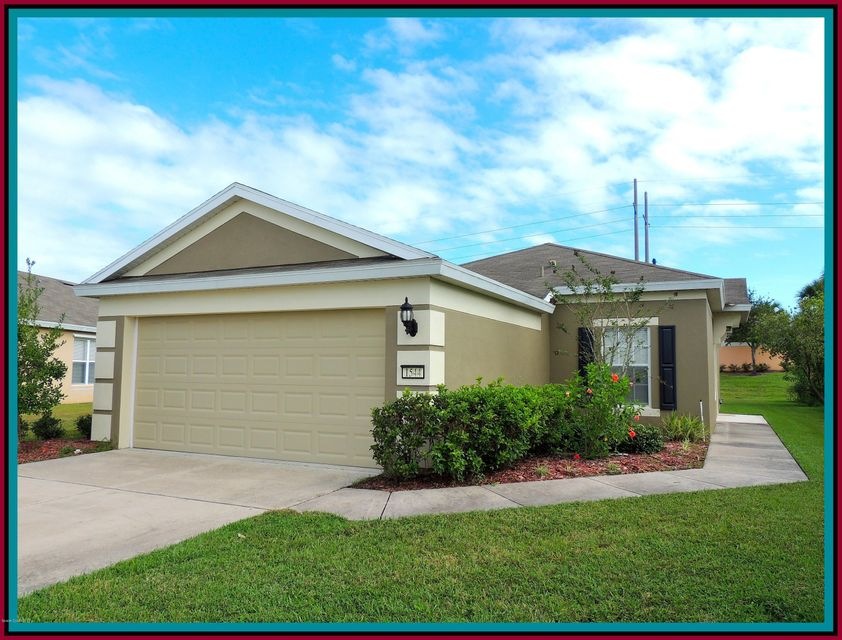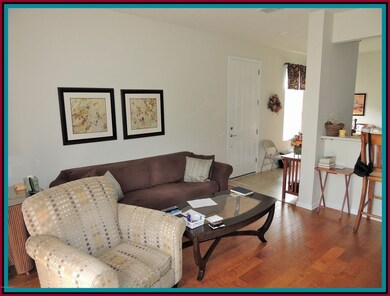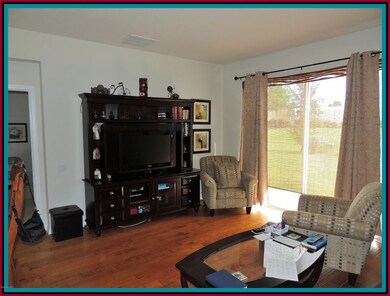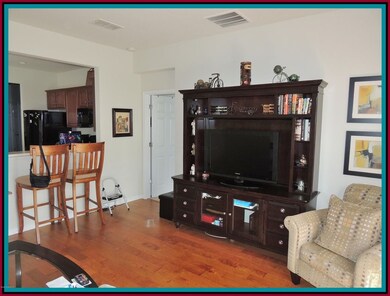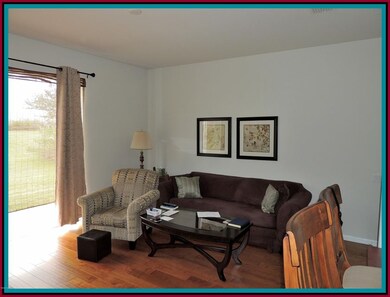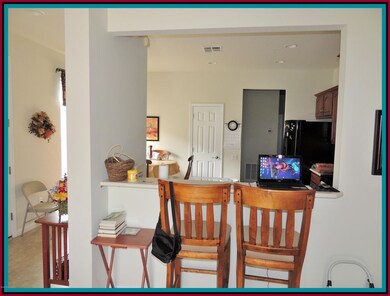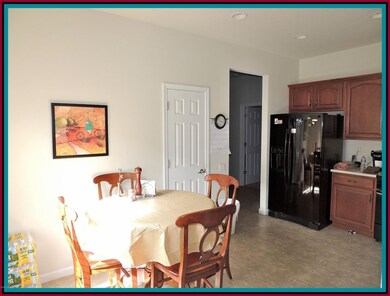
1544 Dittmer Cir SE Palm Bay, FL 32909
Highlights
- Fitness Center
- Clubhouse
- Breakfast Area or Nook
- In Ground Pool
- Tennis Courts
- 2 Car Attached Garage
About This Home
As of July 2018Lovely furnished home in the Heron Bay subdivision of Waterstone in S.E. Palm Bay. Community amenities including clubhouse, pool, exercise room, playground, lighted tennis court and basketball. This home features upgraded kitchen cabinets with crown molding and solid surface counters. Master suite includes a large bath with tiled shower and walk in closet. Relax in the living room with beautiful engineered wood flooring and views of the back yard. Roomy eat in kitchen includes a large pantry and breakfast bar. Outside of home recently painted. Sunrise Elementary, a 5 Star School Award recipient, is next door. Home is currently leased until the end of March for $1,300 per month.
Last Agent to Sell the Property
Dave Gaudreau
Exit 1st Class Realty Listed on: 10/13/2017
Last Buyer's Agent
Nicholas Chambers
Blue Marlin Real Estate CB
Home Details
Home Type
- Single Family
Est. Annual Taxes
- $2,458
Year Built
- Built in 2009
Lot Details
- 6,098 Sq Ft Lot
- Irregular Lot
HOA Fees
- $100 Monthly HOA Fees
Parking
- 2 Car Attached Garage
- Garage Door Opener
Home Design
- Shingle Roof
- Concrete Siding
- Block Exterior
- Asphalt
- Stucco
Interior Spaces
- 1,290 Sq Ft Home
- 1-Story Property
- Fire and Smoke Detector
Kitchen
- Breakfast Area or Nook
- Breakfast Bar
- Electric Range
- Microwave
- Ice Maker
- Dishwasher
- Disposal
Flooring
- Carpet
- Laminate
- Vinyl
Bedrooms and Bathrooms
- 3 Bedrooms
- Split Bedroom Floorplan
- Walk-In Closet
- 2 Full Bathrooms
- Bathtub and Shower Combination in Primary Bathroom
Laundry
- Dryer
- Washer
Outdoor Features
- In Ground Pool
- Patio
Schools
- Sunrise Elementary School
- Southwest Middle School
- Bayside High School
Utilities
- Central Heating and Cooling System
- Electric Water Heater
- Cable TV Available
Listing and Financial Details
- Assessor Parcel Number 30-37-04-Ut-00000.0-062h.00
Community Details
Overview
- Waterstone Plat 1 Pud Subdivision
- Maintained Community
Amenities
- Clubhouse
Recreation
- Tennis Courts
- Community Basketball Court
- Community Playground
- Fitness Center
- Community Pool
Ownership History
Purchase Details
Home Financials for this Owner
Home Financials are based on the most recent Mortgage that was taken out on this home.Purchase Details
Home Financials for this Owner
Home Financials are based on the most recent Mortgage that was taken out on this home.Purchase Details
Purchase Details
Similar Homes in Palm Bay, FL
Home Values in the Area
Average Home Value in this Area
Purchase History
| Date | Type | Sale Price | Title Company |
|---|---|---|---|
| Warranty Deed | $170,000 | Supreme Title Closings Llc | |
| Warranty Deed | $143,000 | Supreme Title Closings Llc | |
| Warranty Deed | $90,000 | Peninsula Title Services Llc | |
| Warranty Deed | $104,300 | Gulfatlantic Title |
Mortgage History
| Date | Status | Loan Amount | Loan Type |
|---|---|---|---|
| Open | $105,000 | No Value Available |
Property History
| Date | Event | Price | Change | Sq Ft Price |
|---|---|---|---|---|
| 07/20/2018 07/20/18 | Sold | $170,000 | -2.9% | $132 / Sq Ft |
| 06/12/2018 06/12/18 | Pending | -- | -- | -- |
| 06/10/2018 06/10/18 | For Sale | $175,000 | +22.4% | $136 / Sq Ft |
| 01/16/2018 01/16/18 | Sold | $143,000 | -7.7% | $111 / Sq Ft |
| 12/31/2017 12/31/17 | Pending | -- | -- | -- |
| 12/04/2017 12/04/17 | Price Changed | $155,000 | -6.1% | $120 / Sq Ft |
| 10/13/2017 10/13/17 | For Sale | $165,000 | 0.0% | $128 / Sq Ft |
| 09/01/2016 09/01/16 | Rented | $1,300 | 0.0% | -- |
| 08/12/2016 08/12/16 | Under Contract | -- | -- | -- |
| 08/04/2016 08/04/16 | For Rent | $1,300 | -- | -- |
Tax History Compared to Growth
Tax History
| Year | Tax Paid | Tax Assessment Tax Assessment Total Assessment is a certain percentage of the fair market value that is determined by local assessors to be the total taxable value of land and additions on the property. | Land | Improvement |
|---|---|---|---|---|
| 2024 | $1,291 | $119,290 | -- | -- |
| 2023 | $1,291 | $115,820 | $0 | $0 |
| 2022 | $1,365 | $112,450 | $0 | $0 |
| 2021 | $1,381 | $109,180 | $0 | $0 |
| 2020 | $1,350 | $107,680 | $0 | $0 |
| 2019 | $1,496 | $105,260 | $0 | $0 |
| 2018 | $2,773 | $125,880 | $12,000 | $113,880 |
| 2017 | $2,619 | $113,480 | $12,000 | $101,480 |
| 2016 | $2,458 | $110,950 | $12,000 | $98,950 |
| 2015 | $2,405 | $104,000 | $12,000 | $92,000 |
| 2014 | $2,219 | $94,550 | $12,000 | $82,550 |
Agents Affiliated with this Home
-
Angela Lawless

Seller's Agent in 2018
Angela Lawless
RE/MAX
(321) 720-8156
71 Total Sales
-
D
Seller's Agent in 2018
Dave Gaudreau
Exit 1st Class Realty
-
Gus Marin

Buyer's Agent in 2018
Gus Marin
Coldwell Banker Realty
(321) 312-9944
77 Total Sales
-
N
Buyer's Agent in 2018
Nicholas Chambers
Blue Marlin Real Estate CB
-
J
Seller's Agent in 2016
Jessie Griffin
EXIT 1st Class Realty
-
Charlotte Balchunis
C
Seller Co-Listing Agent in 2016
Charlotte Balchunis
Brevard Property Experts & Mgt
(321) 750-1361
4 Total Sales
Map
Source: Space Coast MLS (Space Coast Association of REALTORS®)
MLS Number: 795740
APN: 30-37-04-UT-00000.0-062H.00
- 1533 Dittmer Cir SE
- 1521 Dittmer Cir SE
- 1536 Weiman Rd SE
- 1546 Weiman Rd SE
- 1639 Dittmer Cir SE
- 1450 Weiman Rd SE
- 1376 Torgerson Rd SE
- 1556 Trojan St SE
- 1657 Dittmer Cir SE
- 1453 Santa Anna St SE
- 1463 Santa Anna St SE
- 3189 Wessel Ave SE
- 1421 Dittmer Cir SE
- 3295 Corner Lot On Walters Ave SE
- 3123 Wessel Ave SE
- 3466 Rixford Way
- 1780 Plan at Courtyard at Waterstone
- 1720 Plan at Courtyard at Waterstone
- 2000 Plan at Courtyard at Waterstone
- 2705 Plan at Courtyard at Waterstone
