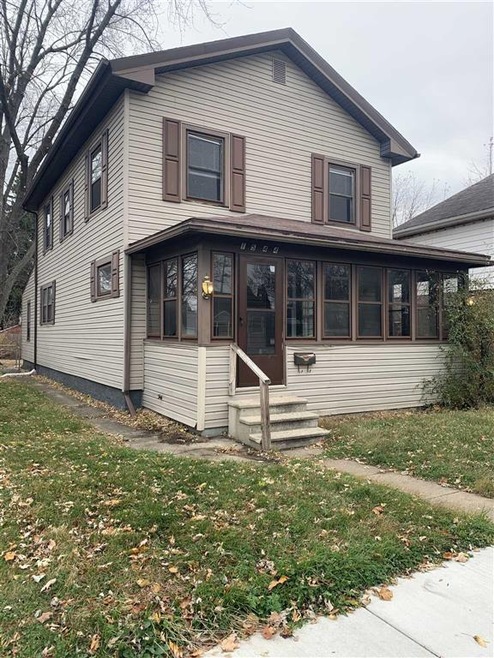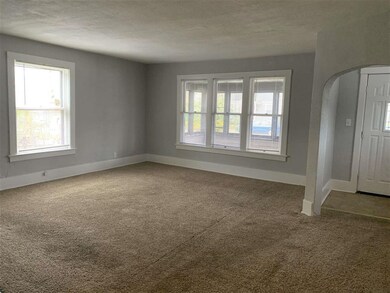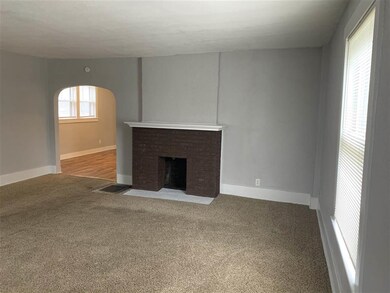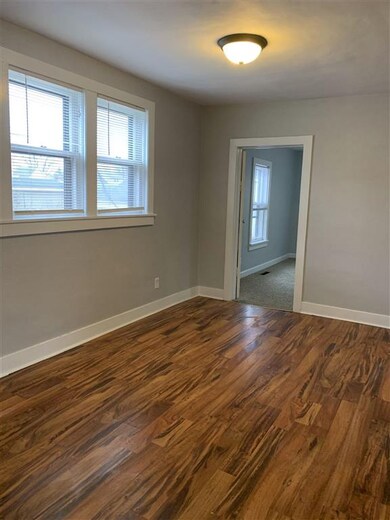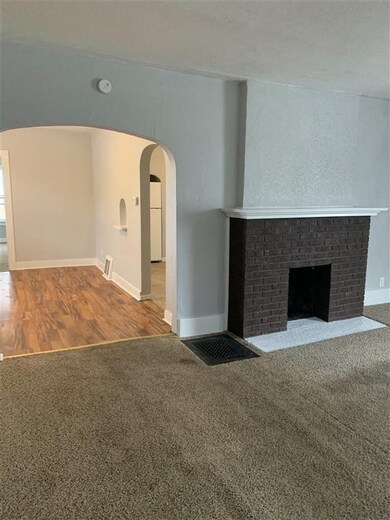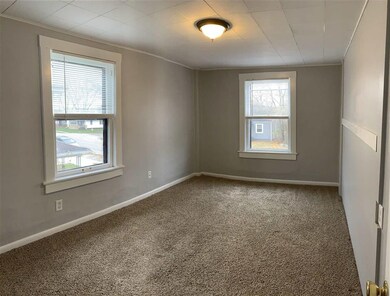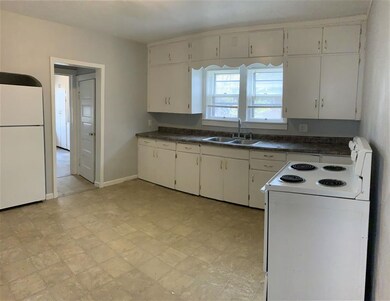
1544 E 4th St Mishawaka, IN 46544
Highlights
- 1 Car Detached Garage
- Forced Air Heating and Cooling System
- Wood Burning Fireplace
- Enclosed patio or porch
- Level Lot
- Carpet
About This Home
As of January 20214 BEDROOM IN SOUTHEAST MISHAWAKA AT AN AFFORDABLE PRICE. TRADITIONAL 2 STORY WITH GARAGE AND ENCLOSED FRONT PORCH. LARGE KITCHEN AND LIVING ROOM WITH FIREPLACE. DINING ROOM AND ONE BEDROOM ON THE MAIN LEVEL. THERE IS A CONVENIENT THRONE ROOM OFF THE KITCHEN. THREE BEDROOMS ON THE SECOND FLOOR WITH FULL BATH. NEW FURNACE 2018. MAINTENANCE FREE VINYL SIDING WITH NEW ROOF ON THE BACK OF THE HOUSE OVER THE FIRST FLOOR AND FULL INSPECTION ON THE MAIN ROOF WITH MAINTENANCE AND REPAIRS TENDED TO. PROPERTY TAXES WITH EXEMPTIONS ESTIMATED BY THE STATE WOULD BE $540.
Home Details
Home Type
- Single Family
Est. Annual Taxes
- $1,212
Year Built
- Built in 1900
Lot Details
- 7,405 Sq Ft Lot
- Lot Dimensions are 51 x 148
- Level Lot
Parking
- 1 Car Detached Garage
Home Design
- Shingle Roof
- Asphalt Roof
- Vinyl Construction Material
Interior Spaces
- 2-Story Property
- Wood Burning Fireplace
- Living Room with Fireplace
- Basement
- Michigan Basement
- Electric Oven or Range
- Laundry on main level
Flooring
- Carpet
- Vinyl
Bedrooms and Bathrooms
- 4 Bedrooms
- 1 Full Bathroom
Schools
- Beiger Elementary School
- John Young Middle School
- Mishawaka High School
Utilities
- Forced Air Heating and Cooling System
- Heating System Uses Gas
Additional Features
- Enclosed patio or porch
- Suburban Location
Listing and Financial Details
- Assessor Parcel Number 71-09-14-154-026.000-023
Ownership History
Purchase Details
Home Financials for this Owner
Home Financials are based on the most recent Mortgage that was taken out on this home.Purchase Details
Purchase Details
Purchase Details
Home Financials for this Owner
Home Financials are based on the most recent Mortgage that was taken out on this home.Purchase Details
Purchase Details
Similar Homes in Mishawaka, IN
Home Values in the Area
Average Home Value in this Area
Purchase History
| Date | Type | Sale Price | Title Company |
|---|---|---|---|
| Warranty Deed | -- | None Available | |
| Interfamily Deed Transfer | -- | Fidelity National Title | |
| Warranty Deed | -- | None Available | |
| Warranty Deed | -- | Lawyers Title | |
| Land Contract | $89,900 | None Available | |
| Sheriffs Deed | -- | None Available |
Mortgage History
| Date | Status | Loan Amount | Loan Type |
|---|---|---|---|
| Open | $50,000 | Credit Line Revolving | |
| Closed | $68,000 | New Conventional | |
| Closed | $0 | Seller Take Back |
Property History
| Date | Event | Price | Change | Sq Ft Price |
|---|---|---|---|---|
| 01/25/2021 01/25/21 | Sold | $85,000 | -10.5% | $50 / Sq Ft |
| 12/06/2020 12/06/20 | Pending | -- | -- | -- |
| 11/25/2020 11/25/20 | For Sale | $95,000 | +179.4% | $55 / Sq Ft |
| 04/30/2012 04/30/12 | Sold | $34,000 | -20.0% | $20 / Sq Ft |
| 04/24/2012 04/24/12 | Pending | -- | -- | -- |
| 03/30/2012 03/30/12 | For Sale | $42,500 | -- | $25 / Sq Ft |
Tax History Compared to Growth
Tax History
| Year | Tax Paid | Tax Assessment Tax Assessment Total Assessment is a certain percentage of the fair market value that is determined by local assessors to be the total taxable value of land and additions on the property. | Land | Improvement |
|---|---|---|---|---|
| 2024 | $1,252 | $125,000 | $27,300 | $97,700 |
| 2023 | $1,252 | $111,900 | $27,300 | $84,600 |
| 2022 | $1,249 | $110,200 | $27,300 | $82,900 |
| 2021 | $1,010 | $90,400 | $14,700 | $75,700 |
| 2020 | $1,365 | $57,700 | $13,100 | $44,600 |
| 2019 | $1,212 | $51,000 | $11,500 | $39,500 |
| 2018 | $1,408 | $47,400 | $10,600 | $36,800 |
| 2017 | $1,493 | $56,100 | $10,600 | $45,500 |
| 2016 | $1,717 | $56,100 | $10,600 | $45,500 |
| 2014 | $1,506 | $55,700 | $10,600 | $45,100 |
Agents Affiliated with this Home
-
D
Seller's Agent in 2021
Don Szymanski
Realty Plus, Inc.
(574) 360-6890
77 Total Sales
-

Buyer's Agent in 2021
Kathy Nate
Berkshire Hathaway HomeServices Northern Indiana Real Estate
(574) 274-9024
77 Total Sales
-

Seller's Agent in 2012
Steve Weldy
Weichert Rltrs-J.Dunfee&Assoc.
(574) 286-3210
143 Total Sales
-
J
Buyer's Agent in 2012
John Tiffany
Tiffany Group Real Estate Advisors LLC
Map
Source: Indiana Regional MLS
MLS Number: 202047176
APN: 71-09-14-154-026.000-023
- 1434 E 4th St
- 224 S Beiger St
- 116 S Byrkit St
- 1726 Homewood Ave
- 13511 E 6th St
- 1902 Lincolnway E
- 1132 E 3rd St
- 425 Gernhart Ave
- 2022 Lincolnway E
- 2028 Linden Ave
- 2118 Homewood Ave
- 414 N Wenger Ave
- 422 N Wenger Ave
- 503 Downey Ave
- 417 Indiana Ave
- 339 S Brook Ave
- 2310 Homewood Ave
- 347 S Brook Ave
- 118 S Merrifield Ave
- 609 Stickler Ave
