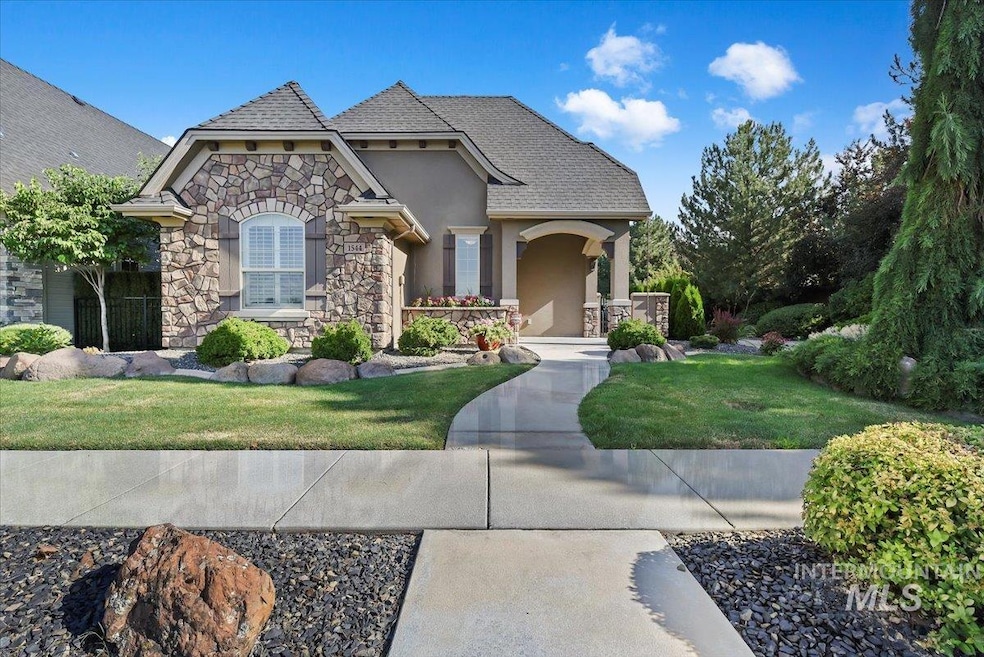1544 E Green Haven St Meridian, ID 83646
Northeast Meridian NeighborhoodEstimated payment $3,485/month
Highlights
- Two Primary Bedrooms
- ENERGY STAR Certified Homes
- Great Room
- Prospect Elementary School Rated A-
- Corner Lot
- Granite Countertops
About This Home
Welcome to this smartly designed and meticulously maintained home in beautiful Alexandria Subdivision. Home offers high end finishes throughout including gorgeous walnut hardwood floors, high ceilings, stone fireplace, custom cabinetry, custom blinds, surround sound, undercabinet lighting, stainless steel appliances, and beautiful granite countertops. The great room is perfect for entertaining with direct access to cozy covered patio with calming water feature. Spacious main level master offers spa-like master bathroom with dual vanities, walk-in shower & closet. Upstairs bonus is a complete suite with full bathroom and living area. All 3 bedrooms have their own full bath. Home sits on a corner lot with no front neighbors offering plenty of privacy. Oversized 2 car epoxied garage for extra storage. Centrally located near schools, shopping, dining & more!
Listing Agent
Silvercreek Realty Group Brokerage Phone: 208-377-0422 Listed on: 07/31/2025

Home Details
Home Type
- Single Family
Est. Annual Taxes
- $1,971
Year Built
- Built in 2012
Lot Details
- 5,793 Sq Ft Lot
- Property is Fully Fenced
- Corner Lot
- Drip System Landscaping
- Sprinkler System
HOA Fees
- $125 Monthly HOA Fees
Parking
- 2 Car Attached Garage
- Driveway
- Open Parking
Home Design
- Patio Home
- Frame Construction
- Composition Roof
- Stucco
- Stone
Interior Spaces
- 2,219 Sq Ft Home
- Self Contained Fireplace Unit Or Insert
- Gas Fireplace
- Great Room
- Tile Flooring
Kitchen
- Breakfast Bar
- Built-In Oven
- Built-In Range
- Microwave
- Dishwasher
- Kitchen Island
- Granite Countertops
- Disposal
Bedrooms and Bathrooms
- 3 Bedrooms | 2 Main Level Bedrooms
- Double Master Bedroom
- Split Bedroom Floorplan
- En-Suite Primary Bedroom
- Walk-In Closet
- 3 Bathrooms
Schools
- Prospect Elementary School
- Heritage Middle School
- Rocky Mountain High School
Utilities
- Forced Air Heating and Cooling System
- Heating System Uses Natural Gas
- Gas Water Heater
Additional Features
- Accessible Hallway
- ENERGY STAR Certified Homes
- Covered Patio or Porch
Community Details
- Built by Mallon Construction
Listing and Financial Details
- Assessor Parcel Number R0317710120
Map
Home Values in the Area
Average Home Value in this Area
Tax History
| Year | Tax Paid | Tax Assessment Tax Assessment Total Assessment is a certain percentage of the fair market value that is determined by local assessors to be the total taxable value of land and additions on the property. | Land | Improvement |
|---|---|---|---|---|
| 2025 | $1,971 | $554,400 | -- | -- |
| 2024 | $2,126 | $521,000 | -- | -- |
| 2023 | $2,126 | $520,600 | $0 | $0 |
| 2022 | $2,377 | $572,800 | $0 | $0 |
| 2021 | $2,464 | $472,200 | $0 | $0 |
| 2020 | $2,376 | $385,000 | $0 | $0 |
| 2019 | $4,174 | $385,900 | $0 | $0 |
| 2018 | $4,033 | $345,500 | $0 | $0 |
| 2017 | $3,859 | $312,800 | $0 | $0 |
| 2016 | $4,173 | $325,300 | $0 | $0 |
| 2015 | $3,035 | $306,800 | $0 | $0 |
| 2012 | -- | $8,500 | $0 | $0 |
Property History
| Date | Event | Price | Change | Sq Ft Price |
|---|---|---|---|---|
| 09/10/2025 09/10/25 | Pending | -- | -- | -- |
| 09/02/2025 09/02/25 | Price Changed | $599,900 | -3.2% | $270 / Sq Ft |
| 08/14/2025 08/14/25 | Price Changed | $619,900 | -3.1% | $279 / Sq Ft |
| 07/31/2025 07/31/25 | For Sale | $639,900 | +53.9% | $288 / Sq Ft |
| 05/31/2019 05/31/19 | Sold | -- | -- | -- |
| 04/23/2019 04/23/19 | Pending | -- | -- | -- |
| 04/16/2019 04/16/19 | For Sale | $415,900 | -- | $187 / Sq Ft |
Purchase History
| Date | Type | Sale Price | Title Company |
|---|---|---|---|
| Interfamily Deed Transfer | -- | None Available | |
| Warranty Deed | -- | Fidelity Natl Title Boise | |
| Interfamily Deed Transfer | -- | None Available | |
| Warranty Deed | -- | Titleone Boise |
Mortgage History
| Date | Status | Loan Amount | Loan Type |
|---|---|---|---|
| Previous Owner | $170,000 | New Conventional | |
| Previous Owner | $170,000 | New Conventional |
Source: Intermountain MLS
MLS Number: 98956578
APN: R0317710120
- 4320 N Locust Grove Rd
- 1400 E Leigh Field Dr
- 4638 N Bright Angel Place
- 4719 N Supai Ave
- 1190 E Leighfield Dr
- 998 E Kaibab Trail Dr
- 1450 E Prairiefire St
- 1394 E Prairiefire St
- 1408 E Prairiefire St
- 1380 E Prairiefire St
- 891 E Kaibab Trail Dr
- 1699 E Summerridge Dr
- 1352 E Prairiefire St
- 1336 E Prairiefire St
- 1338 E Prairiefire St
- 1429 E Prairiefire St
- 1471 E Prairiefire St
- 1415 E Prairiefire St
- 1345 E Prairiefire St
- 1331 E Prairiefire St






