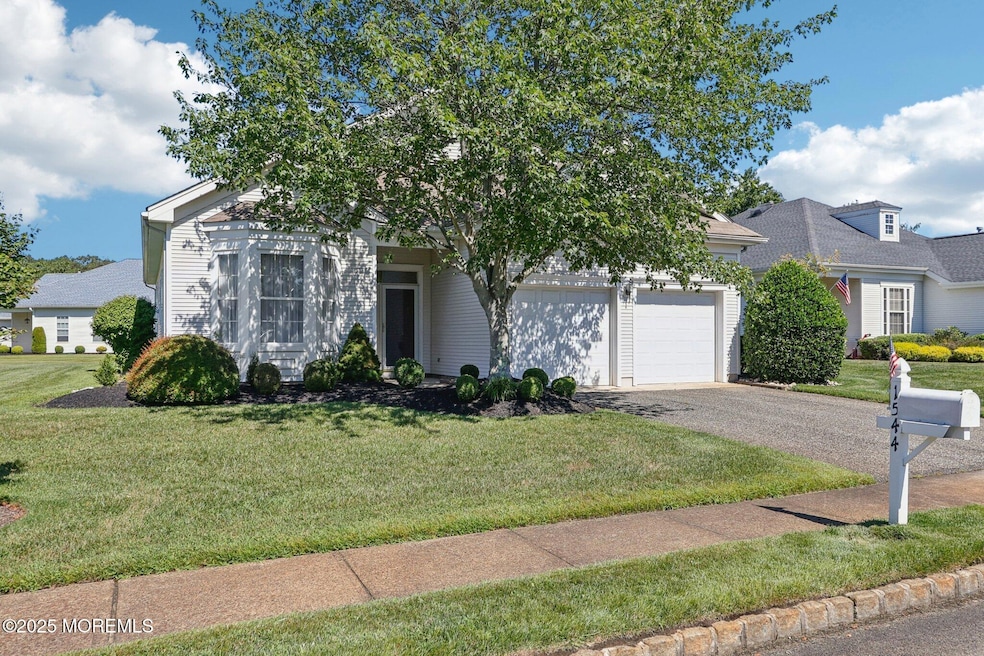
1544 Harvest Ln Manasquan, NJ 08736
Wall Township NeighborhoodEstimated payment $5,912/month
Highlights
- Fitness Center
- Senior Community
- Sun or Florida Room
- Outdoor Pool
- Clubhouse
- Tennis Courts
About This Home
A TIMELESS TREASURE AWAITS. STEP INTO THIS ORIGINAL ELM MODEL, WITH SOME UPDATING AND YOUR TALENT FOR DECORATING YOU CAN MAKE IT YOUR HAPPY EVER AFTER. START YOUR NEW LIFE AT FOUR SEASONS. A 55+ ADULT COMMUNITY LOCATED JUST OFF EXIT 98 ON THE GARDEN STATE PKWY AND INTERSTATE 195. MINUTES TO THE SOUTH MONMOUTH AND OCEAN COUNTY BEACHES AND BOARDWALKS. SURROUNDED BY LOVELY HOMES PERCHED HIGH ABOVE THE MANASQUAN RIVER. CLOSE ENOUGH TO NJ TRANSIT TRAINS, BUSES AND MAJOR HIGHWAYS. PLENTY OF LOCAL GOLF COURSES, RESTAURANTS, BOATING, FISHING AND FUN. THE CLUBHOUSE FEATURES A GRAND BALLROOM, THEATRE, LIBRARY, FITNESS CENTER, BILLIARD AND CARD ROOM. INDOOR AND OUTDOOR POOLS, TENNIS AND BOCCE BALL COURTS, HORSESHOES, SHUFFLEBOARD AND CROQUET. SOCIAL AND CLUB ACTIVITIES WILL KEEP YOUR SCHEDULE FULL. YOUR NEW LIFE IS CALLING. COME SEE WHAT IS WAITING FOR YOU AT FOUR SEASONS AT WALL.
Home Details
Home Type
- Single Family
Est. Annual Taxes
- $11,860
Year Built
- Built in 1997
Lot Details
- Lot Dimensions are 99x129
- Oversized Lot
HOA Fees
- $383 Monthly HOA Fees
Parking
- 2 Car Direct Access Garage
- Oversized Parking
- Driveway
Home Design
- Shingle Roof
- Vinyl Siding
Interior Spaces
- 1,858 Sq Ft Home
- 1-Story Property
- Entrance Foyer
- Family Room
- Living Room
- Dining Room
- Sun or Florida Room
- Storm Doors
Kitchen
- Dinette
- Electric Cooktop
- Microwave
- Dishwasher
Flooring
- Wall to Wall Carpet
- Linoleum
Bedrooms and Bathrooms
- 2 Bedrooms
- Walk-In Closet
- 2 Full Bathrooms
- Primary bathroom on main floor
- Primary Bathroom includes a Walk-In Shower
Laundry
- Dryer
- Washer
Accessible Home Design
- Roll-in Shower
- Handicap Shower
- Hand Rail
Outdoor Features
- Outdoor Pool
- Patio
Schools
- Wall Intermediate
Utilities
- Central Air
- Heating System Uses Natural Gas
- Baseboard Heating
- Natural Gas Water Heater
Listing and Financial Details
- Exclusions: Personal items
- Assessor Parcel Number 52-00893-14-00112
Community Details
Overview
- Senior Community
- Front Yard Maintenance
- Association fees include trash, common area, lawn maintenance, pool, rec facility, snow removal
- Four Seasons Subdivision, Elm Floorplan
Amenities
- Common Area
- Clubhouse
- Community Center
- Recreation Room
Recreation
- Tennis Courts
- Bocce Ball Court
- Shuffleboard Court
- Fitness Center
- Community Pool
- Snow Removal
Security
- Security Guard
Map
Home Values in the Area
Average Home Value in this Area
Tax History
| Year | Tax Paid | Tax Assessment Tax Assessment Total Assessment is a certain percentage of the fair market value that is determined by local assessors to be the total taxable value of land and additions on the property. | Land | Improvement |
|---|---|---|---|---|
| 2025 | $11,278 | $534,500 | $342,900 | $191,600 |
| 2024 | $10,941 | $534,500 | $342,900 | $191,600 |
| 2023 | $10,941 | $534,500 | $342,900 | $191,600 |
| 2022 | $10,674 | $534,500 | $342,900 | $191,600 |
| 2021 | $10,674 | $534,500 | $342,900 | $191,600 |
| 2020 | $10,546 | $534,500 | $342,900 | $191,600 |
| 2019 | $10,417 | $534,500 | $342,900 | $191,600 |
| 2018 | $10,327 | $534,500 | $342,900 | $191,600 |
| 2017 | $10,123 | $534,500 | $342,900 | $191,600 |
| 2016 | $9,910 | $534,500 | $342,900 | $191,600 |
| 2015 | $8,475 | $287,300 | $130,900 | $156,400 |
| 2014 | $8,020 | $278,100 | $121,700 | $156,400 |
Property History
| Date | Event | Price | Change | Sq Ft Price |
|---|---|---|---|---|
| 08/28/2025 08/28/25 | For Sale | $835,000 | -- | $449 / Sq Ft |
Purchase History
| Date | Type | Sale Price | Title Company |
|---|---|---|---|
| Interfamily Deed Transfer | -- | None Available | |
| Deed | $228,583 | -- |
Similar Homes in Manasquan, NJ
Source: MOREMLS (Monmouth Ocean Regional REALTORS®)
MLS Number: 22526100
APN: 52-00893-14-00112
- 2529 Chalet Dr
- 2511 Morningstar Rd
- 1507 Primrose Place
- 1545 Harbor Rd
- 2528 River Rd
- 2568 Curriers Place
- 2531 River Rd
- 1545 Sterling Dr
- 1222 Oval Rd
- 2420 Robin Way
- 2547 River Rd
- 2619 Lantern Light Way
- 2567 River Rd
- 2412 Greentree Dr
- 7 Hickory Ct Unit A
- 5 Hickory Ct Unit B
- 651 Oceanview Rd
- 29 Mulberry Ct Unit D
- 2406 Cherry St
- 1590 Holly Blvd
- 1590 Holly Blvd
- 18 Mariners Bend Unit 18
- 11 River Ln Unit 136
- 625 Union Ln
- 609 Higgins Ave Unit 4
- 604 Rankin Rd
- 604 Cherokee Ln
- 27 Lakewood Rd
- 30 Morris Ave
- 236 Sawmill Rd Unit B
- 252 Sawmill Rd Unit 407
- 608 Brielle Ave
- 505 Woodland Ave
- 3915 Smith Dr Unit 2
- 82 Sawmill Rd Unit 578
- 13 Creek Rd Unit 13
- 1119 New York Ave
- 505 Leslie Ave
- 1134 Sawmill Rd Unit 151
- 119-121 Main St Unit 2E






