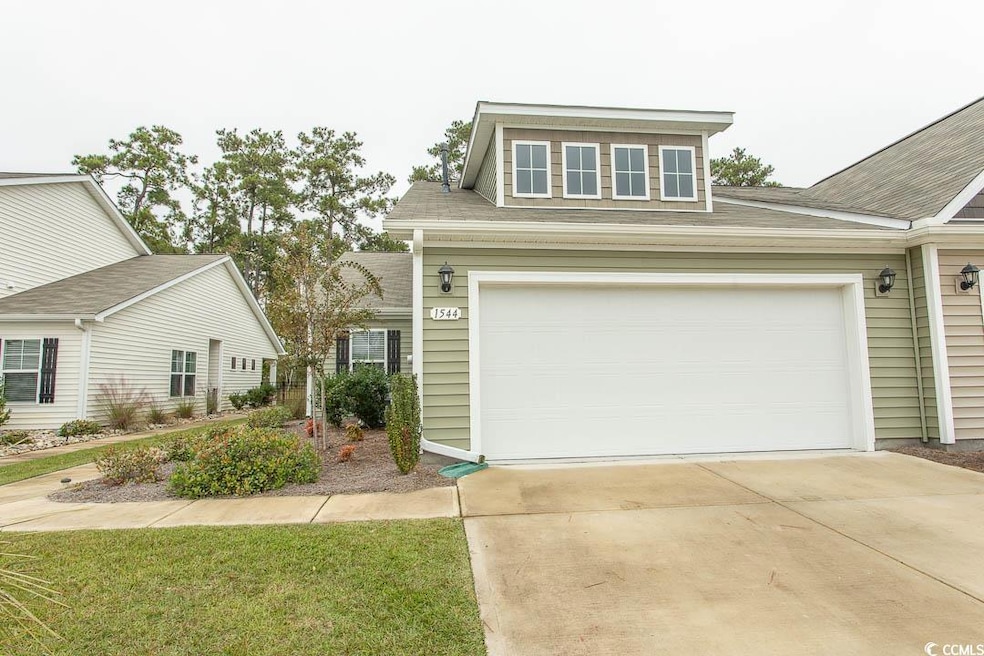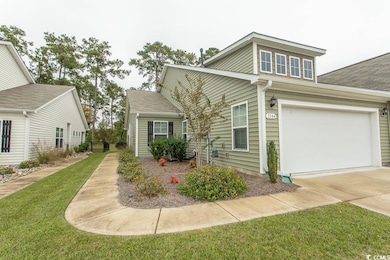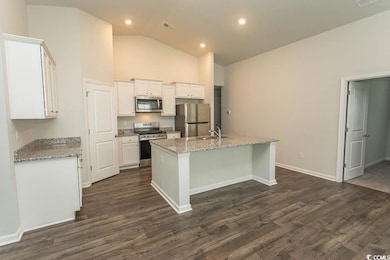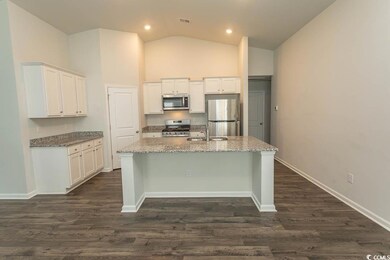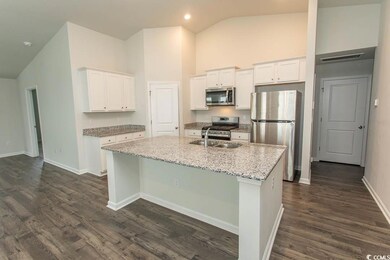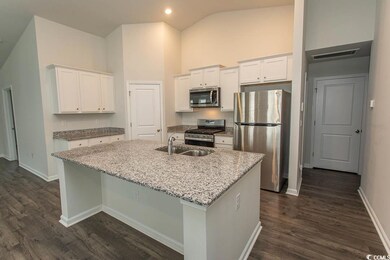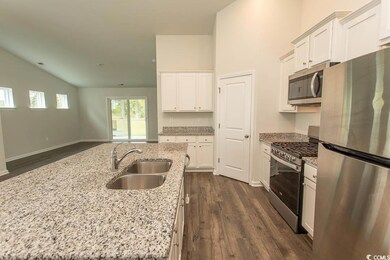
1544 Jardine Loop Little River, SC 29566
Estimated payment $2,398/month
Highlights
- Clubhouse
- Vaulted Ceiling
- Solid Surface Countertops
- Waterway Elementary School Rated A-
- Main Floor Bedroom
- Community Pool
About This Home
Located in the highly sought-after community of Heather Glen, this beautifully maintained Tuscan floor plan offers the perfect blend of comfort, style, and convenience — all on one level. Step inside to find a bright, open layout with vaulted ceilings and tons of natural light throughout the living and dining areas. The spacious kitchen is ideal for entertaining, featuring granite countertops, stainless Whirlpool appliances, white cabinetry, a large island with breakfast bar, and a walk-in pantry for extra storage. The primary suite provides a peaceful retreat with a walk-in closet and private bath complete with a dual vanity and 5-foot glass-enclosed shower. You’ll also love the laminate wood flooring in the main living areas, tankless gas water heater, and Smart Home technology for added efficiency and comfort. Enjoy morning coffee or evening cocktails on the covered rear porch, overlooking a well-maintained yard. Lawn and exterior maintenance are included in the HOA — giving you more time to enjoy the community’s amazing amenities like the clubhouse with wraparound verandas, resort-style pool, fitness center, fenced dog park, playground, and blueberry garden. just a short drive to shopping, dining, golf, and the beach!
Townhouse Details
Home Type
- Townhome
Year Built
- Built in 2023
HOA Fees
- $284 Monthly HOA Fees
Parking
- 2 Car Attached Garage
- Garage Door Opener
Home Design
- Semi-Detached or Twin Home
- Patio Home
- Slab Foundation
- Wood Frame Construction
- Vinyl Siding
- Tile
Interior Spaces
- 1,397 Sq Ft Home
- Vaulted Ceiling
- Insulated Doors
- Entrance Foyer
- Dining Area
- Pull Down Stairs to Attic
Kitchen
- Breakfast Bar
- Range Hood
- Microwave
- Dishwasher
- Stainless Steel Appliances
- Kitchen Island
- Solid Surface Countertops
- Disposal
Flooring
- Carpet
- Laminate
Bedrooms and Bathrooms
- 3 Bedrooms
- Main Floor Bedroom
- Split Bedroom Floorplan
- Bathroom on Main Level
- 2 Full Bathrooms
Laundry
- Laundry Room
- Washer and Dryer Hookup
Home Security
Schools
- Waterway Elementary School
- North Myrtle Beach Middle School
- North Myrtle Beach High School
Utilities
- Central Heating and Cooling System
- Cooling System Powered By Gas
- Heating System Uses Gas
- Underground Utilities
- Tankless Water Heater
- Gas Water Heater
- Phone Available
- Cable TV Available
Additional Features
- Rear Porch
- 4,356 Sq Ft Lot
- Outside City Limits
Community Details
Overview
- Association fees include electric common, landscape/lawn, common maint/repair, manager, pool service, recreation facilities, trash pickup
- The community has rules related to allowable golf cart usage in the community
Recreation
- Community Pool
Pet Policy
- Only Owners Allowed Pets
Additional Features
- Clubhouse
- Fire and Smoke Detector
Map
Home Values in the Area
Average Home Value in this Area
Property History
| Date | Event | Price | List to Sale | Price per Sq Ft |
|---|---|---|---|---|
| 10/31/2025 10/31/25 | For Sale | $339,000 | -- | $243 / Sq Ft |
About the Listing Agent

Twenty years ago, I moved here and fell in love with this beautiful coastal area, that passion inspired me to help others make the Grand Strand their home.
Sixteen years of experience, networking, charisma, hard-work, and a true passion for Real Estate has given me the opportunity to specialize in all facets of the Real Estate business, whether it be navigating the way for first time home buyers, scoring that perfect investment property or foreclosure, providing help in luxury housing or the
Alton's Other Listings
Source: Coastal Carolinas Association of REALTORS®
MLS Number: 2526289
- 1551 Jardine Loop
- 1137 Maxwell Dr
- 1520 Jardine Loop
- 106 Scotch Broom Dr Unit D-105
- 106 Scotch Broom Dr Unit D-101
- 130 Scotch Broom Dr Unit H-102
- 126 Scotch Broom Dr Unit N-102
- 126 Scotch Broom Dr Unit N-204
- 100 Scotch Broom Dr Unit A204
- 134 Scotch Broom Dr Unit K-201
- 134 Scotch Broom Dr Unit 203
- 122 Scotch Broom Dr Unit L-201
- 102 Scotch Broom Dr Unit B-302
- 142 Scotch Broom Dr Unit j-104
- 7105 Mcgregor Dr
- 146 Scotch Broom Dr Unit P-201
- 148 Scotch Broom Dr Unit Q-101
- 148 Scotch Broom Dr Unit 201
- 1856 Melville Ct
- 1011 Maxwell Dr
- 4072 Nelson Rd
- 119 River Village Dr
- 4435 Lakeside Dr Unit 4437
- 212 Marley Blue Dr
- 300 Cherwell Ct
- 4242 Pinehurst Cir Unit N3
- 300 Cherwell Ct Unit 38
- 203 Crescent Way
- 195 Crescent Way
- 191 Crescent Way
- 172 Crescent Way
- 122 Crescent Way
- 4139 Hibiscus Dr Unit 302
- 10174 Beach Dr SW Unit 309
- 3948 Tybre Downs Cir
- 4483 Baker St
- 4195 Wrens Crossing
- 4883 Riverside Dr Unit B
- 4883 Riverside Dr Unit A
- 660 Aubrey Ln
