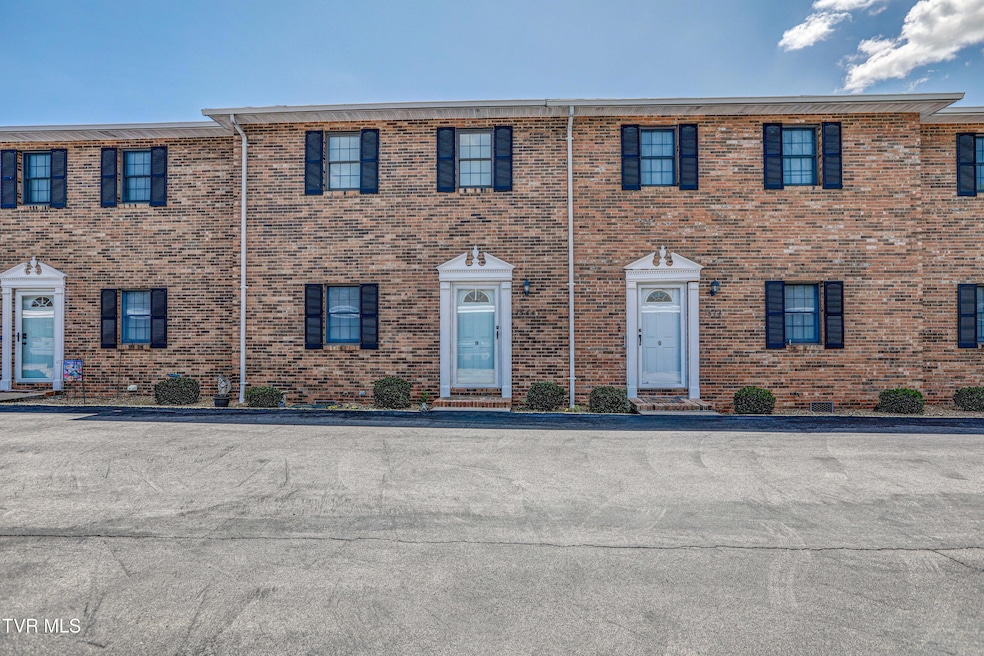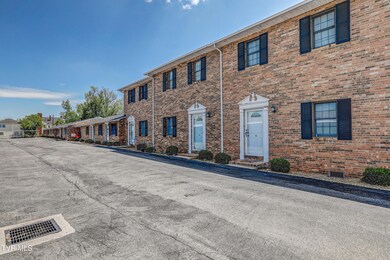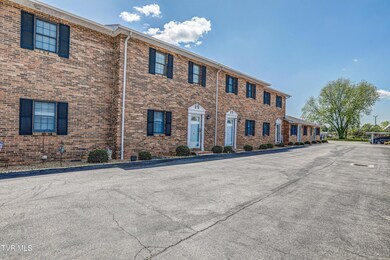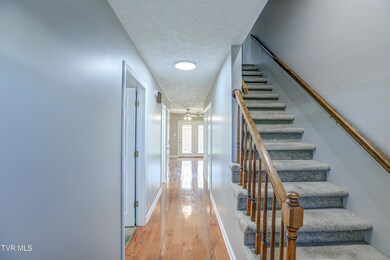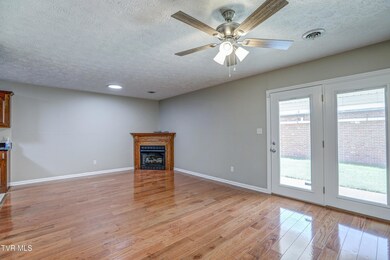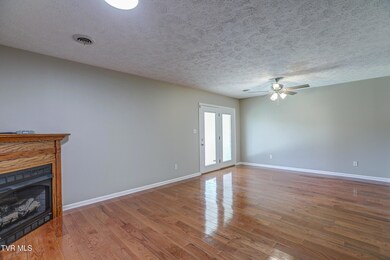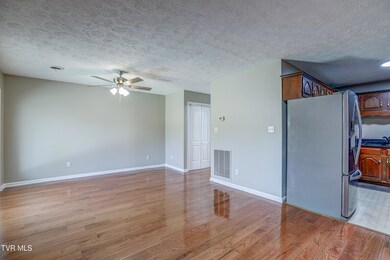1544 Jessee St Unit H Kingsport, TN 37664
Highlights
- Open Floorplan
- Wood Flooring
- Detached Garage
- Thomas Jefferson Elementary School Rated A-
- Granite Countertops
- Cooling Available
About This Home
Charming All-Brick Condo in the Heart of Kingsport. Welcome to this beautifully maintained all-brick condo, perfectly situated in the heart of Kingsport! Offering a spacious and functional layout, this home features 3 generously sized bedrooms—including one on the main level and two upstairs—ideal for flexible living arrangements. You'll love the open floor plan, perfect for entertaining or relaxing, with gorgeous hardwood floors on the main level and a cozy gas fireplace in the living room. The kitchen is a chef's dream, complete with granite countertops and plenty of cabinet space. This home also includes 2 full bathrooms, and a storage shed conveniently located off the main level patio area. Enjoy the ease of two covered parking spaces. Located close to downtown Kingsport, Eastman, Holston Valley Hospital, shopping, and schools, this home offers the perfect blend of comfort, convenience, and style.
Townhouse Details
Home Type
- Townhome
Year Built
- Built in 1989
Lot Details
- Landscaped
- Cleared Lot
- Property is in good condition
HOA Fees
- $100 Monthly HOA Fees
Home Design
- Brick Exterior Construction
- Shingle Roof
- Asphalt Roof
Interior Spaces
- 1,584 Sq Ft Home
- 2-Story Property
- Open Floorplan
- Gas Log Fireplace
- Great Room with Fireplace
- Granite Countertops
- Washer and Electric Dryer Hookup
Flooring
- Wood
- Carpet
Bedrooms and Bathrooms
- 3 Bedrooms
- 2 Full Bathrooms
Parking
- Detached Garage
- 2 Carport Spaces
Outdoor Features
- Patio
- Outdoor Storage
Schools
- Jefferson Elementary School
- Robinson Middle School
- Dobyns Bennett High School
Utilities
- Cooling Available
- Heat Pump System
Community Details
- Tolliver Manor Condo Subdivision
Listing and Financial Details
- Assessor Parcel Number 062h A 024.10
Map
Source: Tennessee/Virginia Regional MLS
MLS Number: 9988611
APN: 082062H A 02410C008
- 2177 Steadman St
- 1529 Central St
- 1525 Central St
- 3224 Clover St
- 2221 Ashwood Ave
- 2217 Ashwood Ave
- 1689 Jefferson Ave
- 1433 Miller St
- 1648 G St
- 1645 F St
- 2133 Stadium Dr
- 1449 Warpath Dr
- 1648 E St
- 2504 Overlook Rd
- 3236 Ashley St
- 1389 Ash St
- 2492 Bridgeforth Crossing
- 1809 Autumn Ln
- 3404 Frylee Ct
- Lot 14 Ashley St
- 2728 E Center St Unit D
- 1725 Jefferson Ave Unit 3
- 2100 Berry St
- 3448 Frylee Ct
- 805 Indian Trail Dr
- 2233 Sherwood Rd
- 3440 Frylee Ct
- 1845 Oakwood Dr
- 2416 E Stone Dr
- 1920 Bowater Dr
- 1257 E Center St
- 1228 E Sullivan Ct
- 1210 Riverbend Dr
- 385 Lakeside Dr
- 650 N Wilcox Dr
- 818 Oak St
- 1030 Watauga St Unit 1
- 833 Dale St
- 714 Maple Oak Ln Unit A
- 146 E Park Dr
