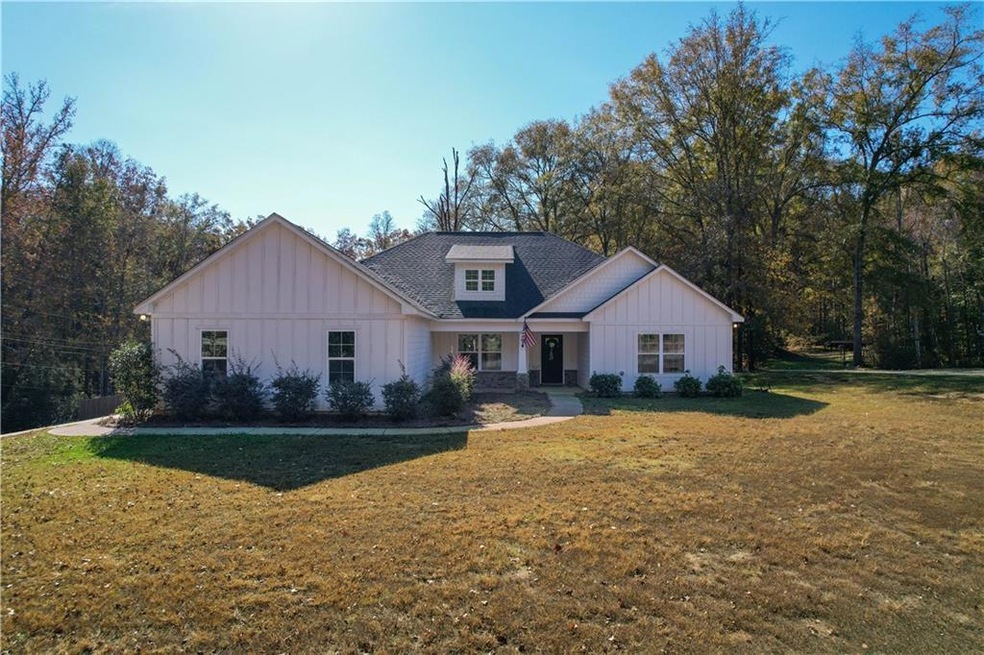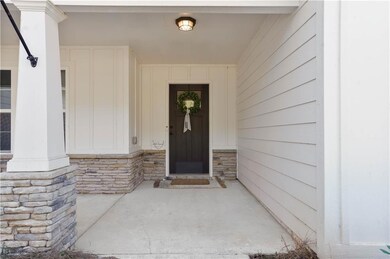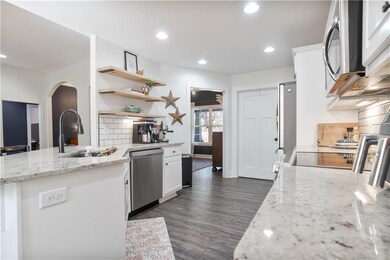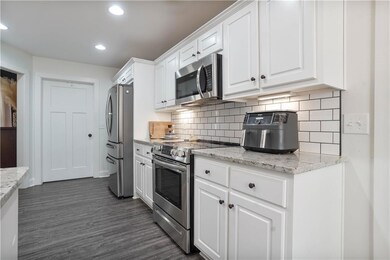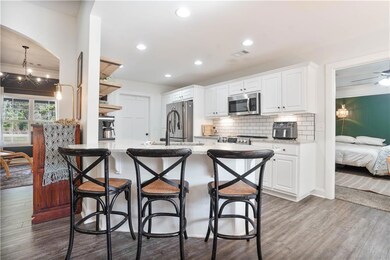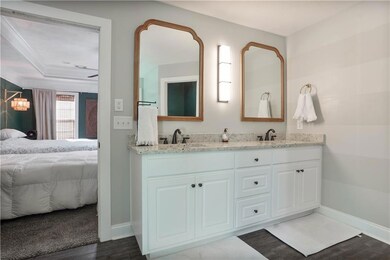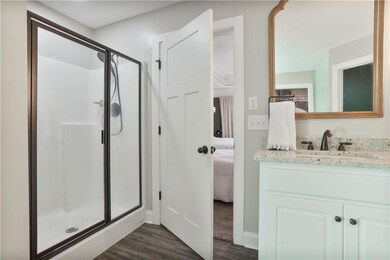Estimated payment $1,949/month
Highlights
- Popular Property
- View of Trees or Woods
- Stone Countertops
- Open-Concept Dining Room
- Outdoor Fireplace
- Screened Porch
About This Home
Welcome to 1544 Lee Road 279 Salem, AL! This “Like New” home can be YOUR New Home today! As you enter the home, you step into an entry way filled with character & designer selections leading into an open concept floor plan filled with natural light. The spacious living area flows seamlessly into a thoughtfully designed kitchen featuring a clean & classy backsplash, white cabinetry, and stainless-steel appliances. Near the front of the home you'll find a formal dining area or the perfect flex area for that home office/study you've been needing. This home boasts a larger Primary Bedroom & also a spacious Primary En-suite showcasing a spa-Like environment with Walk-In Shower, Linen Storage Area, Soaking Tub, Double Vanity & Walk-In Closet. Step outside to a covered & screened-in porch overlooking a private fenced in backyard perfect for morning coffee or evening gatherings next to your outdoor Fireplace. This move-in ready home provides a remarkable opportunity for YOU to enjoy a peaceful Salem setting & a convenient commute to Lake Harding, Opelika, Phenix City, & Columbus. Cozy into this home just before Christmas & the New Year! Call or text to schedule your showing today!
Home Details
Home Type
- Single Family
Est. Annual Taxes
- $1,260
Year Built
- Built in 2022
Lot Details
- 0.5 Acre Lot
- Kennel or Dog Run
- Back Yard Fenced
Parking
- 2 Car Attached Garage
- Parking Pad
- Side Facing Garage
- Driveway
Property Views
- Woods
- Rural
- Neighborhood
Home Design
- Cottage
- Brick Exterior Construction
- Slab Foundation
- Blown-In Insulation
- Shingle Roof
- HardiePlank Type
Interior Spaces
- 2,092 Sq Ft Home
- 1-Story Property
- Crown Molding
- Tray Ceiling
- Ceiling height of 9 feet on the main level
- Ceiling Fan
- 1 Fireplace
- Double Pane Windows
- Entrance Foyer
- Open-Concept Dining Room
- Screened Porch
- Fire and Smoke Detector
Kitchen
- Open to Family Room
- Microwave
- Dishwasher
- Kitchen Island
- Stone Countertops
- White Kitchen Cabinets
Flooring
- Carpet
- Luxury Vinyl Tile
Bedrooms and Bathrooms
- 4 Main Level Bedrooms
- Split Bedroom Floorplan
- Walk-In Closet
- 2 Full Bathrooms
- Dual Vanity Sinks in Primary Bathroom
- Separate Shower in Primary Bathroom
- Soaking Tub
Laundry
- Laundry in Mud Room
- Laundry Room
- Laundry on main level
- Washer
Outdoor Features
- Patio
- Outdoor Fireplace
Schools
- Wacoochee Elementary School
- Smiths Station Middle School
- Smiths Station High School
Utilities
- Central Air
- Heat Pump System
- 110 Volts
- Cable TV Available
Listing and Financial Details
- Assessor Parcel Number 1209290000028034
Map
Home Values in the Area
Average Home Value in this Area
Tax History
| Year | Tax Paid | Tax Assessment Tax Assessment Total Assessment is a certain percentage of the fair market value that is determined by local assessors to be the total taxable value of land and additions on the property. | Land | Improvement |
|---|---|---|---|---|
| 2025 | $1,270 | $31,060 | $0 | $0 |
| 2024 | $1,270 | $30,794 | $1,190 | $29,604 |
| 2023 | $1,260 | $28,150 | $1,110 | $27,040 |
| 2022 | $2,042 | $24,294 | $984 | $23,310 |
| 2021 | $411 | $10,224 | $1,700 | $8,524 |
| 2020 | $0 | $0 | $0 | $0 |
Property History
| Date | Event | Price | List to Sale | Price per Sq Ft | Prior Sale |
|---|---|---|---|---|---|
| 11/17/2025 11/17/25 | For Sale | $349,900 | +6.0% | $167 / Sq Ft | |
| 09/05/2023 09/05/23 | Sold | $330,000 | +26.9% | $158 / Sq Ft | View Prior Sale |
| 03/09/2021 03/09/21 | Sold | $260,000 | -- | $124 / Sq Ft | View Prior Sale |
Purchase History
| Date | Type | Sale Price | Title Company |
|---|---|---|---|
| Deed | $330,000 | -- |
Source: East Alabama Board of REALTORS®
MLS Number: E102504
APN: 12-09-29-0-000-028-034
- 525 Lee Road 379
- 2930 Lee Road 734
- 2880 Lamb Rd
- 19707 Us Highway 280 E
- 1789 Lee Road 235 Unit 101B
- 500 Lee Road 303
- 235 Sunnylane Dr
- 218 Lee Rd
- 292 Lee Rd
- 15 Windsweep Ct
- 371 Mountain Hill Rd
- 146 Bluebird Ln
- 5004 22nd Ave
- 5295 River Chase Dr
- 2907 Gatewood Dr
- 3622 S Railroad St
- 6890 River Rd
- 2005 Carriage Dr
- 5001 River Chase Dr
- 946 Elysium Dr
