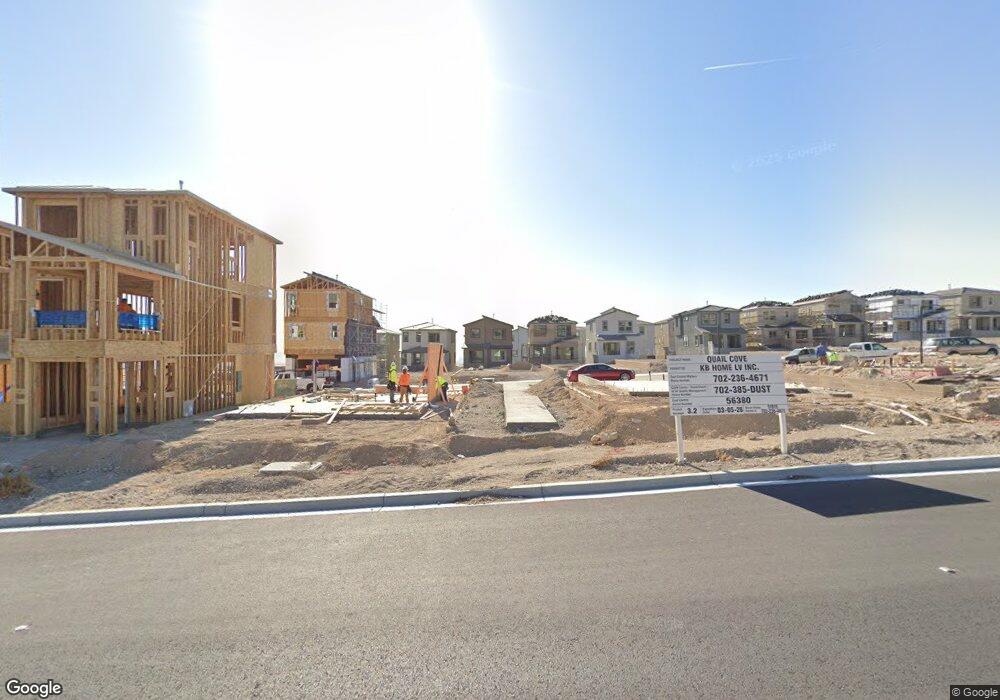1544 Little Penguin St Las Vegas, NV 89138
Summerlin NeighborhoodHighlights
- Main Floor Bedroom
- Balcony
- 2 Car Attached Garage
- William Lummis Elementary School Rated 9+
- Porch
- Park
About This Home
Newly built three-story home in Kestrel Commons! This modern residence features a private junior suite on the first floor, perfect for guests or multigenerational living. The kitchen showcases 42" maple cabinets and stunning Calacatta Alabaster countertops with a waterfall edge. Enjoy a full driveway—rare for the area—and luxury vinyl plank flooring throughout the second floor and all wet areas. The open, airy floorplan brings in abundant natural light, creating a bright and welcoming space.
Listing Agent
Coldwell Banker Premier Brokerage Phone: (702) 538-7500 License #S.0195342 Listed on: 11/21/2025

Home Details
Home Type
- Single Family
Year Built
- Built in 2025
Lot Details
- 2,178 Sq Ft Lot
- West Facing Home
- Partially Fenced Property
- Block Wall Fence
- Desert Landscape
Parking
- 2 Car Attached Garage
- Inside Entrance
- Garage Door Opener
Home Design
- Frame Construction
- Tile Roof
- Stucco
Interior Spaces
- 2,250 Sq Ft Home
- 3-Story Property
- Blinds
Kitchen
- Gas Oven
- Gas Range
- Microwave
- Dishwasher
- Disposal
Flooring
- Carpet
- Luxury Vinyl Plank Tile
Bedrooms and Bathrooms
- 4 Bedrooms
- Main Floor Bedroom
Laundry
- Laundry Room
- Washer and Dryer
Outdoor Features
- Balcony
- Porch
Schools
- Lummis Elementary School
- Becker Middle School
- Palo Verde High School
Utilities
- Central Heating and Cooling System
- Heating System Uses Gas
- Underground Utilities
- Cable TV Available
Listing and Financial Details
- Security Deposit $3,800
- Property Available on 11/21/25
- Tenant pays for cable TV, electricity, gas, sewer, trash collection, water
- The owner pays for association fees
Community Details
Overview
- Property has a Home Owners Association
- Quail Cove Association, Phone Number (702) 266-8008
- Summerlin Village 22 Parcel Stu Quail Cove Subdivision
- The community has rules related to covenants, conditions, and restrictions
Recreation
- Park
Pet Policy
- No Pets Allowed
Map
Source: Las Vegas REALTORS®
MLS Number: 2736101
- Plan 2466 Modeled at Kestrel Commons at Summerlin - Nighthawk
- Plan 2069 at Kestrel Commons at Summerlin - Nighthawk
- Plan 2089 at Kestrel Commons at Summerlin - Nighthawk
- Plan 1720 Modeled at Kestrel Commons at Summerlin - Nighthawk
- Plan 2114 Modeled at Kestrel Commons at Summerlin - Nighthawk
- 1543 Pacific Baza St
- 1535 Pacific Baza St
- 1483 Upland Sandpiper St
- Plan 2302 Modeled at Kestrel Commons at Summerlin - Quail Cove
- Plan 1920 Modeled at Kestrel Commons at Summerlin - Quail Cove
- Plan 1651 Modeled at Kestrel Commons at Summerlin - Quail Cove
- Plan 2226 Modeled at Kestrel Commons at Summerlin - Quail Cove
- 11749 Stone Curlew Ave
- Highridge Plan at Kestrel Commons at Summerlin - Raven Crest
- Red Cliff Plan at Kestrel Commons at Summerlin - Raven Crest
- Red Cliff Terrace Plan at Kestrel Commons at Summerlin - Raven Crest
- Talon Terrace Plan at Kestrel Commons at Summerlin - Raven Crest
- Talon Plan at Kestrel Commons at Summerlin - Raven Crest
- Highridge Terrace Plan at Kestrel Commons at Summerlin - Raven Crest
- 11800 Black Canary Ave
- 1548 Little Penguin St
- 11737 Stone Curlew Ave
- 1554 Crowned Eagle St
- 1534 Crowned Eagle St
- 1498 Marsh Bird St
- 11828 Black Canary Ave
- 1492 Marsh Bird St
- 11757 Songbird Hill Ave
- 11885 Pied Harrier Ave
- 11527 Hawking Ave
- 11620 Golden Oriole Ave
- 11636 Golden Oriole Ave
- 800 Echelon St
- 11680 Hamilton Lake Ave
- 11688 Emerald Lake Ave
- 11747 Emerald Lake Ave
- 2451 Altitude St
- 635 Pyrite Will St
- 661 Angel Aura St
- 11840 Pelican Butte Ave
