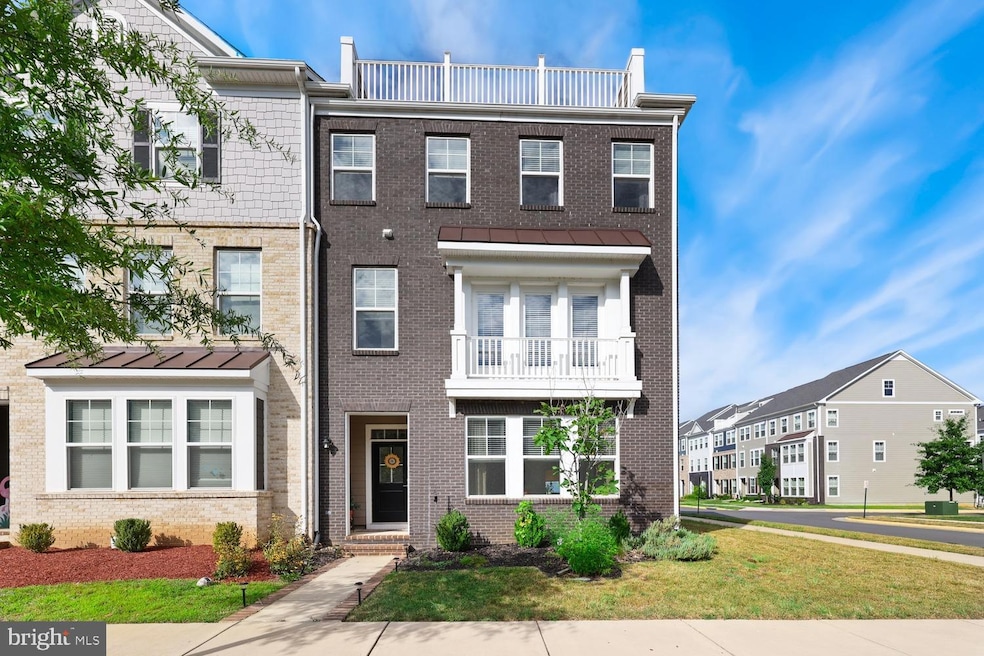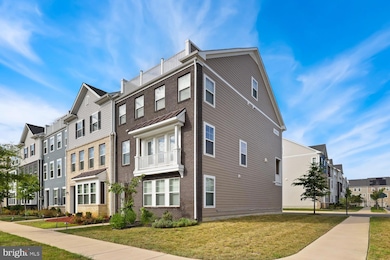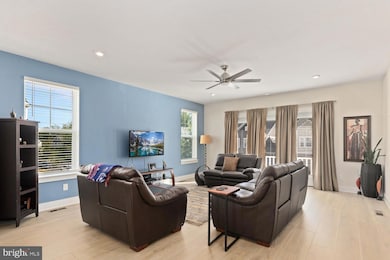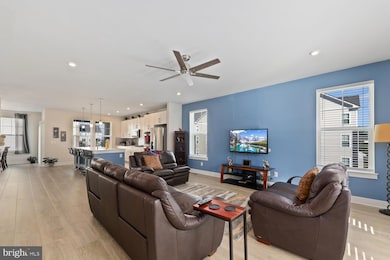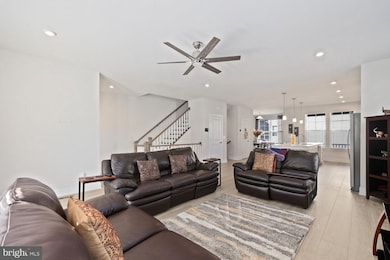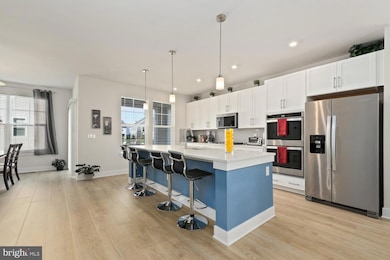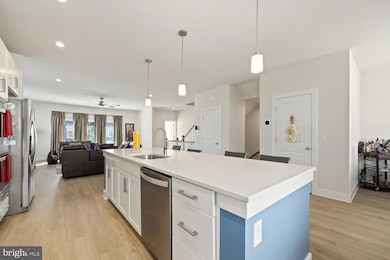1544 Meadowlark Glen Rd Dumfries, VA 22026
Potomac Shores NeighborhoodEstimated payment $4,486/month
Highlights
- Fitness Center
- Clubhouse
- Loft
- Covington-Harper Elementary School Rated A-
- Traditional Architecture
- Great Room
About This Home
Welcome to this stunning 4-level townhome built in 2020—modern, spacious, and sparkling from top to bottom!
Step inside and you'll immediately notice the beautiful luxury vinyl plank flooring that flows throughout the main level. To your right, the light-filled family room creates a warm and inviting space to relax or entertain. A convenient half bath is tucked just off the family room, followed by a versatile bonus room—perfect for a home office, study, or personal gym.
Continue through to the rear-loading 2-car attached garage, offering both ease and functionality.
Upstairs, the second level impresses with an open-concept design. The heart of the home is the gourmet kitchen, complete with a massive island that's ideal for entertaining. There's a cozy dining area to the left with access to your private balcony—perfect for morning coffee or evening sunsets. Beyond the kitchen, the spacious living room offers endless layout possibilities, and a second half bath adds even more convenience.
On the third level, the luxurious primary suite awaits with a huge walk-in closet and a spa-inspired en suite bathroom featuring a large walk-in shower, double vanity, and sleek white tile. Down the hall, you’ll find the laundry area, a second full bathroom with double vanity and tub/shower, and two additional bright and airy bedrooms.
And don’t miss the fourth level—a true highlight of the home! Use this flexible space as a recreation room, office, media space, or game room. A third half bath is located here, along with access to your private rooftop terrace offering gorgeous views of the community.
This is more than a home—it's a lifestyle. Come see it today! * * * Mortgage savings may be available for buyers of this listing * * *
Listing Agent
Sahar Anwar
(703) 975-8463 sahar.anwar@redfin.com Redfin Corporation License #0225210720 Listed on: 08/14/2025

Townhouse Details
Home Type
- Townhome
Est. Annual Taxes
- $6,301
Year Built
- Built in 2020
HOA Fees
- $200 Monthly HOA Fees
Parking
- 2 Car Attached Garage
- 2 Driveway Spaces
- Rear-Facing Garage
- Garage Door Opener
Home Design
- Traditional Architecture
- Brick Exterior Construction
- Shingle Roof
- Vinyl Siding
Interior Spaces
- 3,452 Sq Ft Home
- Property has 4 Levels
- Ceiling Fan
- Entrance Foyer
- Great Room
- Dining Room
- Den
- Loft
- Bonus Room
Kitchen
- Stove
- Built-In Microwave
- Dishwasher
- Disposal
Flooring
- Carpet
- Luxury Vinyl Plank Tile
Bedrooms and Bathrooms
- 3 Bedrooms
Laundry
- Dryer
- Washer
Schools
- Covington-Harper Elementary School
- Potomac Middle School
- Potomac High School
Utilities
- Central Air
- Cooling System Utilizes Natural Gas
- Heat Pump System
- Electric Water Heater
Listing and Financial Details
- Tax Lot 122
- Assessor Parcel Number 8389-51-4572
Community Details
Overview
- Association fees include trash, common area maintenance, snow removal, high speed internet
- Potomac Shores Residential Association, Inc. HOA
- Built by BEAZER
- Potomac Shores Subdivision, Woodland Spec 122 Floorplan
- Property Manager
Amenities
- Clubhouse
Recreation
- Fitness Center
- Community Pool
Map
Home Values in the Area
Average Home Value in this Area
Tax History
| Year | Tax Paid | Tax Assessment Tax Assessment Total Assessment is a certain percentage of the fair market value that is determined by local assessors to be the total taxable value of land and additions on the property. | Land | Improvement |
|---|---|---|---|---|
| 2025 | $6,199 | $649,300 | $196,400 | $452,900 |
| 2024 | $6,199 | $623,300 | $187,100 | $436,200 |
| 2023 | $6,262 | $601,800 | $180,000 | $421,800 |
| 2022 | $7,434 | $564,100 | $168,300 | $395,800 |
| 2021 | $6,534 | $537,900 | $160,400 | $377,500 |
| 2020 | $905 | $58,400 | $58,400 | $0 |
Property History
| Date | Event | Price | List to Sale | Price per Sq Ft | Prior Sale |
|---|---|---|---|---|---|
| 09/25/2025 09/25/25 | Price Changed | $715,000 | -0.7% | $207 / Sq Ft | |
| 09/08/2025 09/08/25 | Price Changed | $719,900 | -0.7% | $209 / Sq Ft | |
| 08/14/2025 08/14/25 | For Sale | $724,900 | 0.0% | $210 / Sq Ft | |
| 02/15/2022 02/15/22 | Rented | $3,100 | 0.0% | -- | |
| 01/22/2022 01/22/22 | Under Contract | -- | -- | -- | |
| 01/18/2022 01/18/22 | For Rent | $3,100 | 0.0% | -- | |
| 09/29/2020 09/29/20 | For Sale | $492,900 | -18.5% | $165 / Sq Ft | |
| 09/28/2020 09/28/20 | Sold | $605,003 | 0.0% | $203 / Sq Ft | View Prior Sale |
| 09/28/2020 09/28/20 | Sold | $605,003 | -1.2% | $242 / Sq Ft | View Prior Sale |
| 08/07/2020 08/07/20 | Price Changed | $612,503 | 0.0% | $245 / Sq Ft | |
| 08/05/2020 08/05/20 | Pending | -- | -- | -- | |
| 08/05/2020 08/05/20 | Pending | -- | -- | -- | |
| 07/28/2020 07/28/20 | For Sale | $612,703 | +1.3% | $245 / Sq Ft | |
| 07/10/2020 07/10/20 | Off Market | $605,003 | -- | -- |
Purchase History
| Date | Type | Sale Price | Title Company |
|---|---|---|---|
| Deed | $605,003 | Title One Setmnt Group Llc | |
| Deed | $1,416,204 | Title One Settlement Group |
Mortgage History
| Date | Status | Loan Amount | Loan Type |
|---|---|---|---|
| Open | $626,783 | VA |
Source: Bright MLS
MLS Number: VAPW2101298
APN: 8389-51-4572
- 1672 Sandpiper Bay Loop
- 17815 Woods Overlook Dr
- 1681 Aspen Poplar Rd
- 1786 Cherry Birch St
- 1869 Magnolia Fruit Dr
- 1783 Hickory Woods Rd
- 18351 Moss Garden Rd
- 18260 Moss Garden Rd
- 1720 Patriotic St
- 1716 Patriotic St
- 1726 Patriotic St
- 1722 Patriotic St
- 1718 Patriotic St
- 1925 River Heritage Blvd
- Emerald Plan at Potomac Shores - Elevator Condos
- Onyx with Den Plan at Potomac Shores - Elevator Condos
- 1601 Potomac Shores Pkwy Unit 501
- Ruby Plan at Potomac Shores - Elevator Condos
- 1601 Potomac Shores Pkwy Unit 404
- 1601 Potomac Shores Pkwy Unit 401
- 1622 Sandpiper Bay Loop
- 1767 Hickory Woods Rd
- 18107 Moss Gdn Rd
- 1750 Blue Spruce St
- 1780 Cherry Birch St
- 1869 Magnolia Fruit Dr
- 2075 River Heritage Blvd
- 2067 Alder Ln
- 18060 Red Cedar Rd
- 17177 Branched Oak Rd
- 17680 Avenel Ln Unit BASEMENT ONLY
- 16660 Bolling Brook Ct
- 16567 Bramblewood Ln
- 2607 River Basin Ln
- 2507 Oak Tree Ln
- 16521 Louisville Place
- 2608 Glenriver Way
- 16864 Miranda Ln
- 16492 Hayes Ln
- 2911 Barrley Dr
