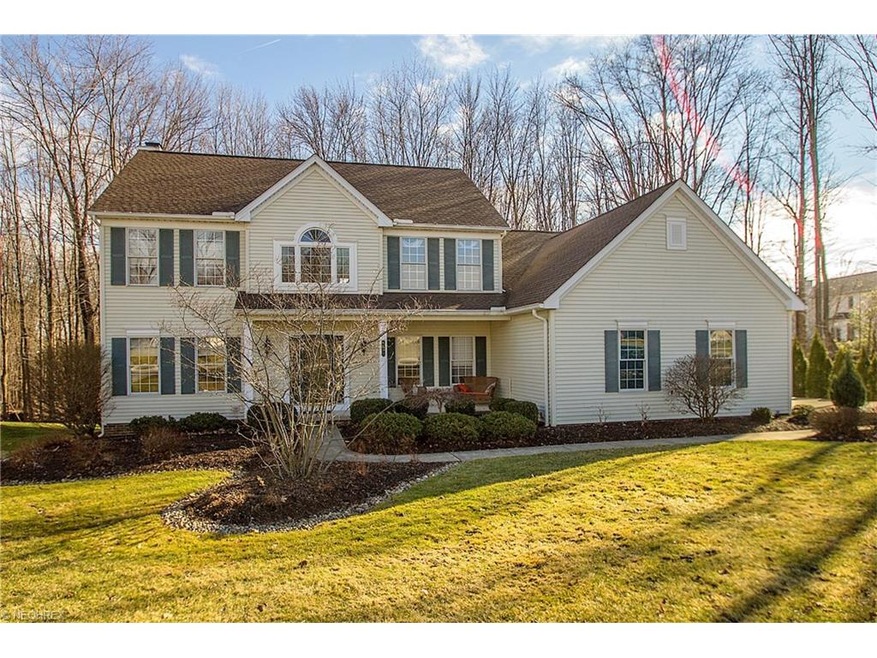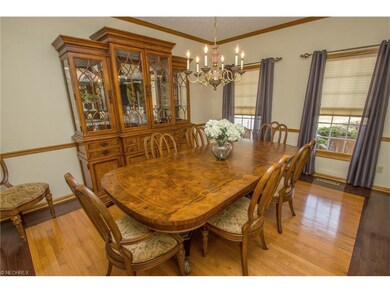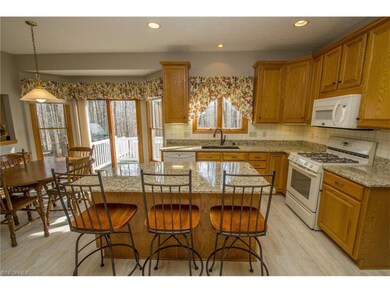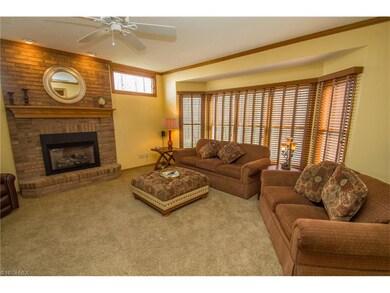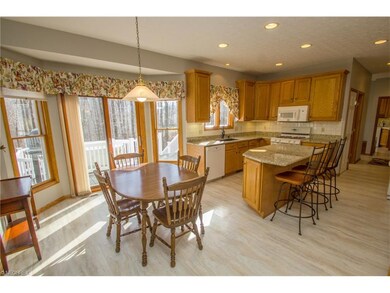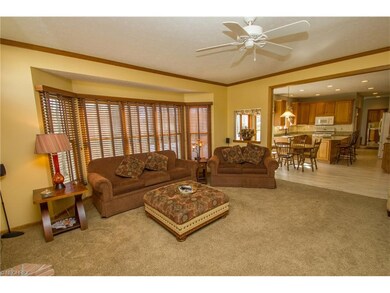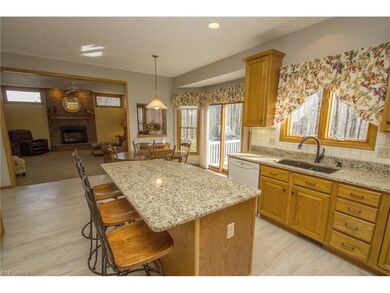
1544 Newton Pass Broadview Heights, OH 44147
Highlights
- View of Trees or Woods
- Colonial Architecture
- 1 Fireplace
- North Royalton Middle School Rated A
- Deck
- Community Pool
About This Home
As of December 2019Petros Built Colonial Only 18 Years Young. Step Into the 2 Story Foyer With Hardwood Floor. Formal Living Room Or Den. Great Room With Fireplace and Custom Window Treatments Open To Kitchen. Gourmet Kitchen With Granite Counters and Tile Flooring. Loads Of Pantry Space. Supersized First Floor Laundry With Exterior Door. Formal Dining Room With Hardwood Flooring. Three Car Side Entry Garage, Two Tier Trex Deck and Cozy Front Porch. Finished Lower Level With Full Bath, Wet Bar, Storage Area and Another Fireplace. Luxury Master With Full Bath, Walk-In Closet and Granite Top. Three Additional Bedrooms With Ample Closet Space. Updates Include Roof 2011, Hot Water Heater 2011, Furnace 2007. Basement Finished 10 Years. Additional Features, Sprinkler System, Oversized Garage Door 8', Extra Deep 23', Pre-Wired For Security. Minutes To Downtown, Cleveland and Akron. Development Offers Swimming, Tennis, Walking Trails & Clubhouse. Call Today!
Last Agent to Sell the Property
RE/MAX Above & Beyond License #340381 Listed on: 02/29/2016

Home Details
Home Type
- Single Family
Est. Annual Taxes
- $8,005
Year Built
- Built in 1997
Lot Details
- 0.47 Acre Lot
- Sprinkler System
HOA Fees
- $35 Monthly HOA Fees
Home Design
- Colonial Architecture
- Asphalt Roof
- Vinyl Construction Material
Interior Spaces
- 4,442 Sq Ft Home
- 2-Story Property
- 1 Fireplace
- Views of Woods
- Finished Basement
- Basement Fills Entire Space Under The House
- Fire and Smoke Detector
Kitchen
- Range
- Microwave
- Dishwasher
- Disposal
Bedrooms and Bathrooms
- 4 Bedrooms
Laundry
- Dryer
- Washer
Parking
- 3 Car Attached Garage
- Garage Door Opener
Outdoor Features
- Deck
- Porch
Utilities
- Forced Air Heating and Cooling System
- Heating System Uses Gas
Listing and Financial Details
- Assessor Parcel Number 585-07-017
Community Details
Overview
- Macintosh Farms Community
Amenities
- Common Area
Recreation
- Tennis Courts
- Community Playground
- Community Pool
Ownership History
Purchase Details
Home Financials for this Owner
Home Financials are based on the most recent Mortgage that was taken out on this home.Purchase Details
Home Financials for this Owner
Home Financials are based on the most recent Mortgage that was taken out on this home.Purchase Details
Home Financials for this Owner
Home Financials are based on the most recent Mortgage that was taken out on this home.Similar Homes in the area
Home Values in the Area
Average Home Value in this Area
Purchase History
| Date | Type | Sale Price | Title Company |
|---|---|---|---|
| Warranty Deed | $345,000 | Barristers Title Agency | |
| Warranty Deed | $349,000 | Ohio Real Title | |
| Deed | $285,000 | -- |
Mortgage History
| Date | Status | Loan Amount | Loan Type |
|---|---|---|---|
| Open | $324,600 | New Conventional | |
| Closed | $320,000 | VA | |
| Previous Owner | $331,550 | New Conventional | |
| Previous Owner | $235,000 | Unknown | |
| Previous Owner | $123,169 | New Conventional | |
| Previous Owner | $205,000 | Unknown | |
| Previous Owner | $10,000 | Credit Line Revolving | |
| Previous Owner | $225,000 | New Conventional |
Property History
| Date | Event | Price | Change | Sq Ft Price |
|---|---|---|---|---|
| 12/12/2019 12/12/19 | Sold | $345,000 | -4.0% | $85 / Sq Ft |
| 10/31/2019 10/31/19 | Pending | -- | -- | -- |
| 09/25/2019 09/25/19 | Price Changed | $359,500 | -1.5% | $88 / Sq Ft |
| 09/13/2019 09/13/19 | Price Changed | $365,000 | -2.1% | $90 / Sq Ft |
| 09/03/2019 09/03/19 | Price Changed | $373,000 | -1.6% | $92 / Sq Ft |
| 08/17/2019 08/17/19 | For Sale | $379,000 | +8.6% | $93 / Sq Ft |
| 08/08/2016 08/08/16 | Sold | $349,000 | -6.4% | $79 / Sq Ft |
| 06/06/2016 06/06/16 | Pending | -- | -- | -- |
| 02/29/2016 02/29/16 | For Sale | $372,900 | -- | $84 / Sq Ft |
Tax History Compared to Growth
Tax History
| Year | Tax Paid | Tax Assessment Tax Assessment Total Assessment is a certain percentage of the fair market value that is determined by local assessors to be the total taxable value of land and additions on the property. | Land | Improvement |
|---|---|---|---|---|
| 2024 | $10,393 | $168,805 | $31,605 | $137,200 |
| 2023 | $8,760 | $131,950 | $25,830 | $106,120 |
| 2022 | $8,703 | $131,950 | $25,830 | $106,120 |
| 2021 | $8,836 | $131,950 | $25,830 | $106,120 |
| 2020 | $8,555 | $122,150 | $23,910 | $98,250 |
| 2019 | $8,883 | $349,000 | $68,300 | $280,700 |
| 2018 | $8,866 | $122,150 | $23,910 | $98,250 |
| 2017 | $8,409 | $118,590 | $24,680 | $93,910 |
| 2016 | $8,006 | $118,590 | $24,680 | $93,910 |
| 2015 | $8,005 | $118,590 | $24,680 | $93,910 |
| 2014 | $7,381 | $110,820 | $23,070 | $87,750 |
Agents Affiliated with this Home
-

Seller's Agent in 2019
Ron Shorts
Russell Real Estate Services
(440) 725-0444
3 in this area
54 Total Sales
-

Buyer's Agent in 2019
Debbie Mottl
Howard Hanna
(216) 215-7542
10 in this area
144 Total Sales
-

Seller's Agent in 2016
Cheryl Wiegand Schroer
RE/MAX
(440) 897-7771
54 in this area
165 Total Sales
-

Buyer's Agent in 2016
Colleen Miklus
Keller Williams Greater Metropolitan
(440) 479-8766
1 in this area
277 Total Sales
Map
Source: MLS Now
MLS Number: 3785421
APN: 585-07-017
- 283 Prestwick Dr
- 1387 Apple Valley Ct
- 126 Turnberry Crossing
- 215 Prestwick Dr
- 1450 W Edgerton Rd
- 9990 Broadview Rd
- 9500 Prell Dr
- 9965 Hidden Hollow Trail
- 100 Hartford Ct
- 3714 Braemar Dr
- 233 Lexington Cir
- 4394 Brookhaven Dr
- 9790 Hidden Hollow Trail
- 390 Norwich Dr
- 433 Bordeaux Blvd
- 456 Bordeaux Blvd
- 97 Heartland Cir
- 425 Bordeaux Blvd
- 1381 Hamilton Dr
- 271 Preston Ln
