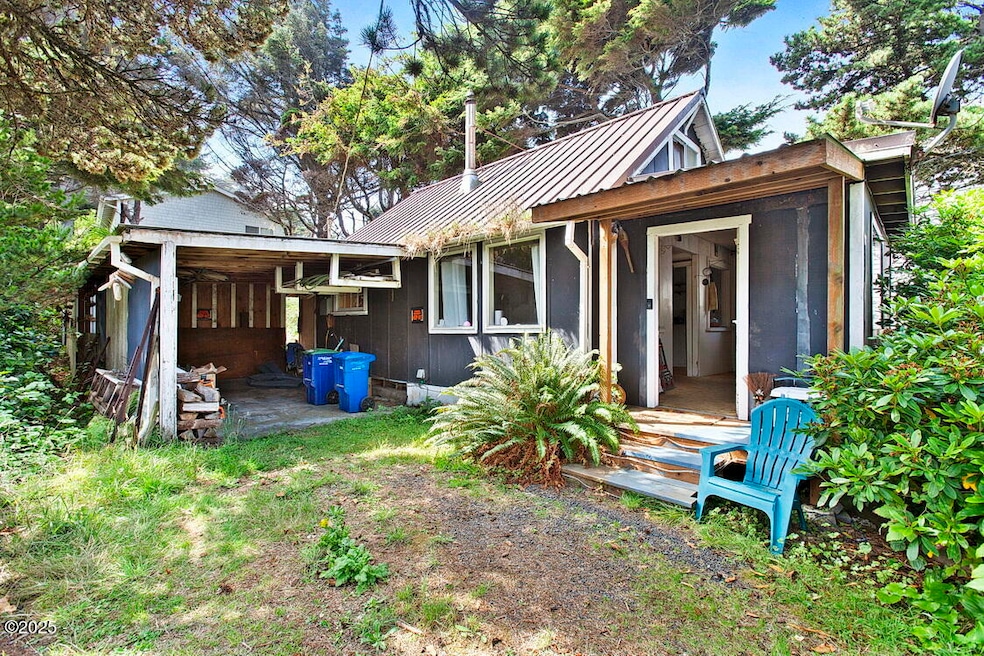
$305,000
- 3 Beds
- 1 Bath
- 1,024 Sq Ft
- 1115 SW 14th St
- Lincoln City, OR
Well used and loved SW Lincoln City home located close to the outlet mall, restaurants, and shopping. Same owner for 28 years. Great bones. New roof in 2016, new gas water heater in 2024, and a new toilet in the bathroom. Large partially fenced yard tops it off. Quiet neighborhood and close to beach access at Canyon Park. Price reflects needed updates and repairs.
Shelli Neal Realty One Group At The Beach






