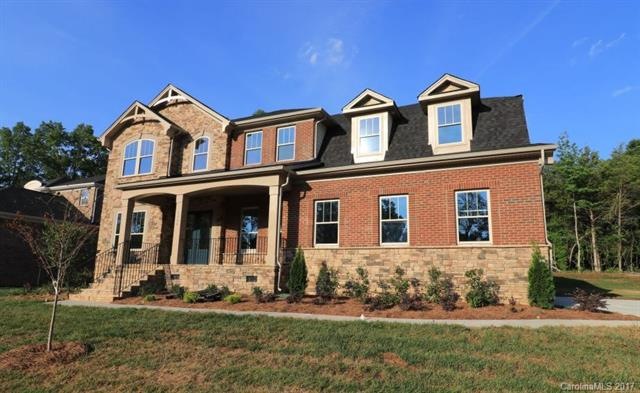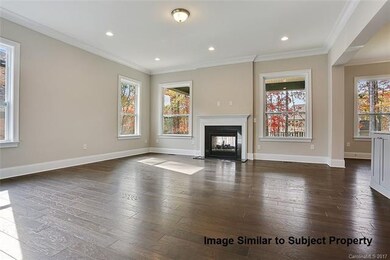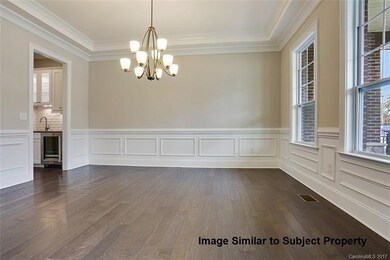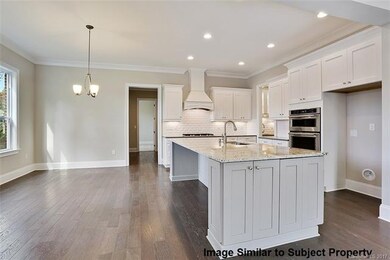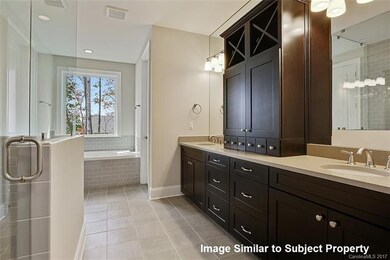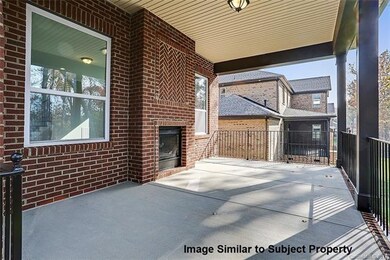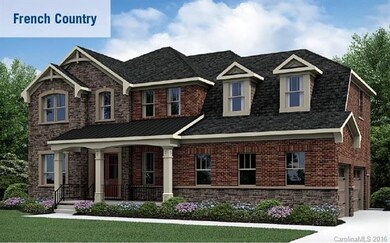
1544 Prickly Ln Unit 968 Waxhaw, NC 28173
Highlights
- Fitness Center
- Newly Remodeled
- French Provincial Architecture
- New Town Elementary School Rated A
- Clubhouse
- Engineered Wood Flooring
About This Home
As of May 2019Beautiful two-story home with guest suite on the 1st floor, deluxe designer kitchen, covered veranda with double sided fire place and large bonus room. Home is under construction.
Last Agent to Sell the Property
Mattamy Carolina Corporation License #50329 Listed on: 12/05/2016
Home Details
Home Type
- Single Family
Year Built
- Built in 2016 | Newly Remodeled
HOA Fees
- $63 Monthly HOA Fees
Parking
- Attached Garage
Home Design
- French Provincial Architecture
- Stone Siding
Interior Spaces
- Gas Log Fireplace
- Insulated Windows
- Crawl Space
- Pull Down Stairs to Attic
Flooring
- Engineered Wood
- Tile
Bedrooms and Bathrooms
- Garden Bath
Listing and Financial Details
- Assessor Parcel Number 06135058
- Tax Block PH2
Community Details
Overview
- Braesael Mgt. Association, Phone Number (704) 847-3507
- Built by Mattamy Homes
Amenities
- Clubhouse
Recreation
- Tennis Courts
- Community Playground
- Fitness Center
- Community Pool
- Trails
Ownership History
Purchase Details
Home Financials for this Owner
Home Financials are based on the most recent Mortgage that was taken out on this home.Purchase Details
Home Financials for this Owner
Home Financials are based on the most recent Mortgage that was taken out on this home.Similar Homes in the area
Home Values in the Area
Average Home Value in this Area
Purchase History
| Date | Type | Sale Price | Title Company |
|---|---|---|---|
| Warranty Deed | $580,000 | None Available | |
| Warranty Deed | $570,000 | None Available |
Mortgage History
| Date | Status | Loan Amount | Loan Type |
|---|---|---|---|
| Open | $462,400 | New Conventional | |
| Closed | $464,000 | New Conventional | |
| Previous Owner | $541,527 | No Value Available |
Property History
| Date | Event | Price | Change | Sq Ft Price |
|---|---|---|---|---|
| 05/24/2019 05/24/19 | Sold | $580,000 | -2.5% | $136 / Sq Ft |
| 03/27/2019 03/27/19 | Pending | -- | -- | -- |
| 03/09/2019 03/09/19 | Price Changed | $594,900 | -4.0% | $139 / Sq Ft |
| 02/15/2019 02/15/19 | For Sale | $619,900 | +8.8% | $145 / Sq Ft |
| 12/11/2017 12/11/17 | Sold | $570,000 | -9.5% | $142 / Sq Ft |
| 10/17/2017 10/17/17 | Pending | -- | -- | -- |
| 12/05/2016 12/05/16 | For Sale | $629,990 | -- | $156 / Sq Ft |
Tax History Compared to Growth
Tax History
| Year | Tax Paid | Tax Assessment Tax Assessment Total Assessment is a certain percentage of the fair market value that is determined by local assessors to be the total taxable value of land and additions on the property. | Land | Improvement |
|---|---|---|---|---|
| 2024 | $5,854 | $571,000 | $96,600 | $474,400 |
| 2023 | $5,744 | $566,000 | $96,600 | $469,400 |
| 2022 | $5,744 | $566,000 | $96,600 | $469,400 |
| 2021 | $5,735 | $566,000 | $96,600 | $469,400 |
| 2020 | $3,320 | $423,700 | $67,500 | $356,200 |
| 2019 | $4,959 | $423,700 | $67,500 | $356,200 |
| 2018 | $3,328 | $423,700 | $67,500 | $356,200 |
| 2017 | $798 | $262,400 | $67,500 | $194,900 |
| 2016 | $784 | $67,500 | $67,500 | $0 |
| 2015 | $550 | $67,500 | $67,500 | $0 |
Agents Affiliated with this Home
-
Eva Hockenberry
E
Seller's Agent in 2019
Eva Hockenberry
Mainstay Brokerage LLC
(704) 859-2176
241 Total Sales
-
Miguel Panizo
M
Buyer's Agent in 2019
Miguel Panizo
Allen Tate Realtors
(704) 776-2402
10 Total Sales
-
Mike Smedley
M
Seller's Agent in 2017
Mike Smedley
Mattamy Carolina Corporation
(704) 287-4936
2 Total Sales
-
Keisha Alston

Buyer's Agent in 2017
Keisha Alston
NextHome Perfect Match
(704) 763-1999
13 Total Sales
Map
Source: Canopy MLS (Canopy Realtor® Association)
MLS Number: CAR3235246
APN: 06-135-058
- 1812 Mill Chase Ln
- 1808 Mill Chase Ln
- 1805 Axholme Ct
- 1701 Great Rd
- 1809 Old Bennington Dr
- 1413 Screech Owl Rd
- 1241 Brough Hall Dr
- 1011 Idyllic Ln
- 1104 Snowbird Ln
- 4708 Pearmain Dr
- 2525 Surveyor General Dr
- 1113 Idyllic Ln
- 2125 Ashley River Rd
- 420 Quartz Hill Way
- 4009 Oxford Mill Rd
- 1106 Pastoral Place
- 1133 Idyllic Ln
- 1105 Wainscott Dr
- 2245 Lincolnshire Ln
- 2261 Lincolnshire Ln
