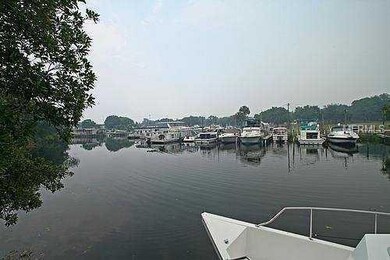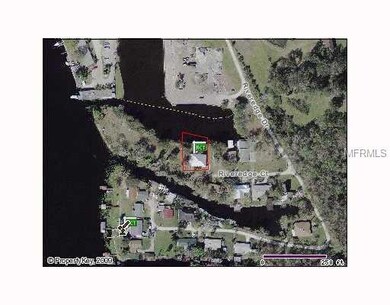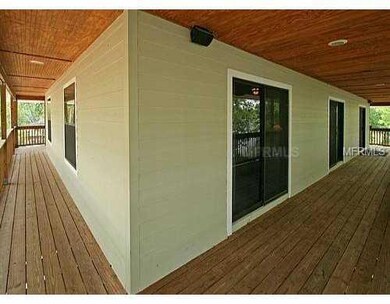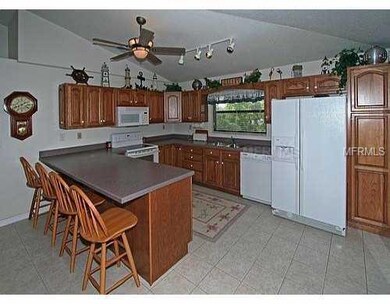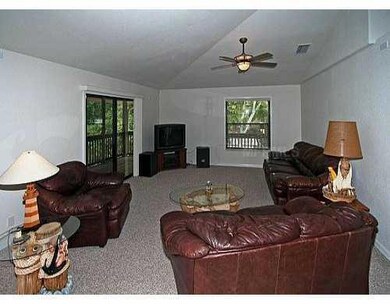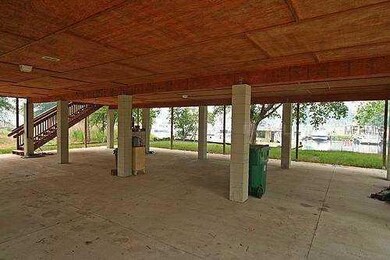Estimated Value: $366,156 - $440,000
Highlights
- 100 Feet of Waterfront
- Parking available for a boat
- Deeded Boat Dock
- Marina View
- River Access
- Oak Trees
About This Home
As of January 2014"RIVERSEDGE" - a custom built home with wrap around deck for casual entertaining and great views of the river and canal. No HOA neighborhood and plenty of covered parking for all the guests and toys. VERY open floor plan. - attention paid to details in this one owner home. Long boat? Bring it along - long dock to park it at - per the seller who had a trawler there and electric and water are at the dock - deep water too! Owner will consider financing with at least 30% down to a credit worthy buyer(buyer must supply credit report and references). Now like the area but want to build a different home - 1564 Riveredge and abutting riverfront lot (vacant waterfront lot) are also available - see MLS G4668028 - Create a FAMILY OR FRIEND COMPOUND! Motivated seller has done a HUGE PRICE REDUCTION! Now is the time to enjoy the great Florida weather and boating cruising (bring your fish pole too) on The St. Johns River in your new waterfront home.
Home Details
Home Type
- Single Family
Est. Annual Taxes
- $4,405
Year Built
- Built in 2003
Lot Details
- 0.29 Acre Lot
- Lot Dimensions are 100x148x102x125
- 100 Feet of Waterfront
- Property fronts a freshwater canal
- Street terminates at a dead end
- South Facing Home
- Mature Landscaping
- Level Lot
- Oak Trees
- Property is zoned R4 SF
Property Views
- Marina
- River
- Lagoon
- Canal
Home Design
- Contemporary Architecture
- Bungalow
- Wood Frame Construction
- Metal Roof
- Siding
- Pile Dwellings
Interior Spaces
- 1,350 Sq Ft Home
- Cathedral Ceiling
- Ceiling Fan
- Blinds
- Entrance Foyer
- Great Room
- Combination Dining and Living Room
- Storage Room
- Inside Utility
- Fire and Smoke Detector
Kitchen
- Range
- Microwave
- Dishwasher
- Solid Surface Countertops
- Disposal
Flooring
- Carpet
- Ceramic Tile
Bedrooms and Bathrooms
- 2 Bedrooms
- Split Bedroom Floorplan
- 2 Full Bathrooms
Laundry
- Laundry in unit
- Dryer
- Washer
Parking
- 4 Carport Spaces
- Oversized Parking
- Parking available for a boat
Outdoor Features
- River Access
- Water Skiing Allowed
- Deeded Boat Dock
- Balcony
- Deck
- Covered Patio or Porch
Schools
- Pierson Elementary School
- T. Dewitt Taylor Middle-High School
- Taylor High School
Utilities
- Central Heating and Cooling System
- Electric Water Heater
- High Speed Internet
- Cable TV Available
Listing and Financial Details
- Visit Down Payment Resource Website
- Legal Lot and Block 0170 / 10
- Assessor Parcel Number 29-15-28-02-10-0170
Community Details
Overview
- No Home Owners Association
- Volusia Assessors Sub Of Lots 3 & 5 Subdivision
Recreation
- Tennis Courts
- Community Playground
- Park
Ownership History
Purchase Details
Home Financials for this Owner
Home Financials are based on the most recent Mortgage that was taken out on this home.Purchase Details
Home Financials for this Owner
Home Financials are based on the most recent Mortgage that was taken out on this home.Home Values in the Area
Average Home Value in this Area
Purchase History
| Date | Buyer | Sale Price | Title Company |
|---|---|---|---|
| Burdette Douglas Pat | $290,000 | Attorney | |
| White Dennis R | $210,000 | Volusia Title Services |
Mortgage History
| Date | Status | Borrower | Loan Amount |
|---|---|---|---|
| Open | Burdette Douglas Pat | $170,000 | |
| Previous Owner | White Dennis R | $157,500 |
Property History
| Date | Event | Price | List to Sale | Price per Sq Ft |
|---|---|---|---|---|
| 01/24/2014 01/24/14 | Sold | $210,000 | -49.9% | $156 / Sq Ft |
| 12/14/2013 12/14/13 | Pending | -- | -- | -- |
| 04/21/2007 04/21/07 | For Sale | $419,544 | -- | $311 / Sq Ft |
Tax History
| Year | Tax Paid | Tax Assessment Tax Assessment Total Assessment is a certain percentage of the fair market value that is determined by local assessors to be the total taxable value of land and additions on the property. | Land | Improvement |
|---|---|---|---|---|
| 2026 | $5,870 | $315,400 | $57,000 | $258,400 |
| 2025 | $5,870 | $315,400 | $57,000 | $258,400 |
| 2024 | $6,159 | $316,660 | $57,000 | $259,660 |
| 2023 | $6,159 | $344,532 | $57,000 | $287,532 |
| 2022 | $5,738 | $314,175 | $57,000 | $257,175 |
| 2021 | $5,509 | $262,590 | $57,000 | $205,590 |
| 2020 | $4,004 | $228,497 | $0 | $0 |
| 2019 | $4,017 | $217,491 | $0 | $0 |
| 2018 | $4,016 | $213,436 | $0 | $0 |
| 2017 | $4,034 | $209,046 | $0 | $0 |
| 2016 | $3,858 | $204,746 | $0 | $0 |
| 2015 | -- | $179,006 | $0 | $0 |
| 2014 | -- | $179,023 | $0 | $0 |
Map
Source: Stellar MLS
MLS Number: G4619644
APN: 5829-02-10-0170
- 1511 Riveredge Ct
- 55512 Front St
- 55316 Claire St
- 1501 Dillard Rd
- 55730 Holiday Cir
- 24916 Butler St
- 55744 Holiday Cir
- 1905 Alice Dr Unit 4
- 1620 River Rd
- 55746 Carroll St
- 55805 Carrol St
- 55716 Keith St
- 1610 Juno Trail
- 24628 Fox Rd
- 1617 Paradise Ln
- 1636 Juno Trail
- 55746 Carl St
- 1640 Juno Trail Unit 204C
- 1640 Juno Trail Unit 101
- 1640 Juno Trail Unit 103
- 1534 Riveredge Ct
- 1545 Riveredge Ct
- 1515 Riveredge Ct
- 1564 Riveredge Ct
- 1524 Riveredge Ct
- 1896 Riveredge Dr
- 1884 Riveredge Dr
- 1903 Riveredge Dr
- 1570 Riveredge Ct
- 1899 Riveredge Dr
- 1505 Riveredge Ct
- 1895 Riveredge Dr
- 1891 Riveredge Dr
- 1860 Riveredge Dr
- 1865 Riveredge Dr
- 1575 Florida 40
- 1803 Riveredge Dr
- 1980 Alice Dr
- 25127 E Pearl St
- 1550 Florida 40
Ask me questions while you tour the home.

