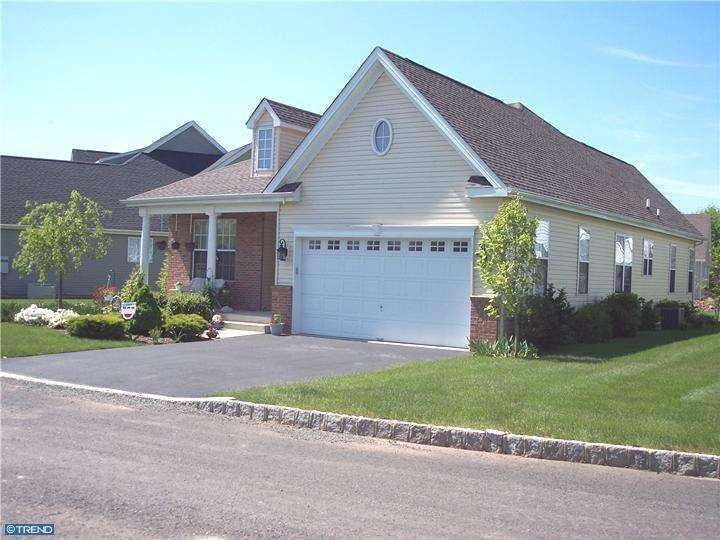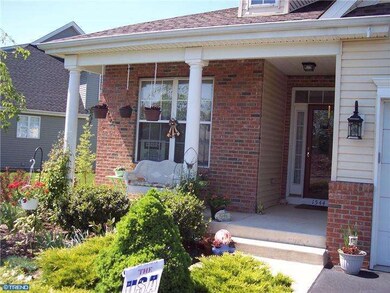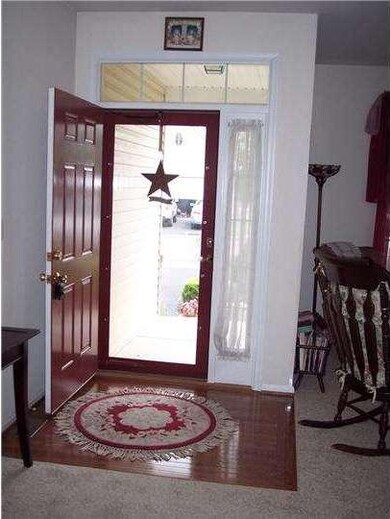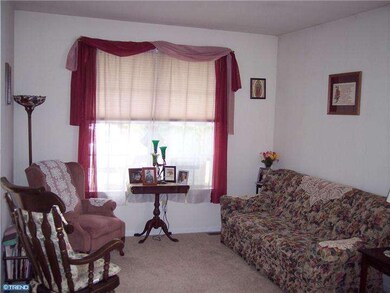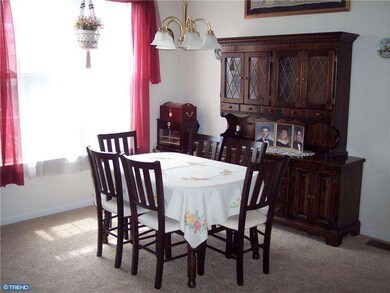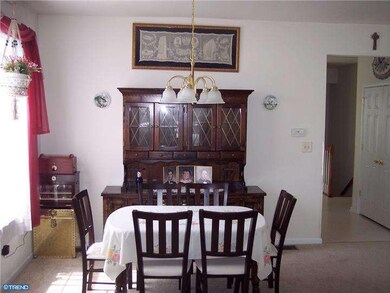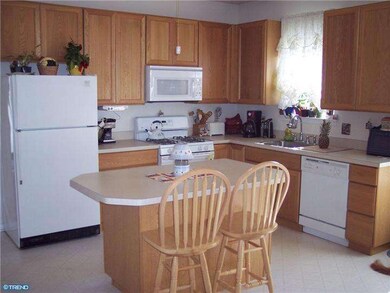
1544 Turtle Creek Ln Quakertown, PA 18951
Richland NeighborhoodHighlights
- Senior Community
- Rambler Architecture
- Wood Flooring
- Clubhouse
- Cathedral Ceiling
- Attic
About This Home
As of December 202055 + community ready for immediate occupancy! No need to wait for new construction! One of the largest models with a full basement!! We have many upgrades that may add up to a cost of over $350,000.00 NEW! Sunroom which cost us $17,750.00. Deck $4860.00. Gas Fireplace $5250.00. White surround Fireplace mantle $1,000.00. Basement Door $3,565.00 Rough in plumbing with Pump in basement $2,275.00. Microwave outlet $245.00 Custom blinds $5500.00. Landscaping of trees and shrubbery and more! Enjoy your summer evening talking to neighbors on your covered front porch. 9 foot ceilings, newer carpeting and 42 inch kitchen cabinets. Save yourself some work and money!!
Last Agent to Sell the Property
Coldwell Banker Heritage-Quakertown License #RS108605A Listed on: 05/11/2013

Last Buyer's Agent
Gail Vasquez
Keller Williams Real Estate-Doylestown License #RS272000
Home Details
Home Type
- Single Family
Est. Annual Taxes
- $5,625
Year Built
- Built in 2006
Lot Details
- 9,583 Sq Ft Lot
- Lot Dimensions are 101x141
- Property is in good condition
- Property is zoned RA
HOA Fees
- $216 Monthly HOA Fees
Parking
- 2 Car Direct Access Garage
- Garage Door Opener
- Driveway
Home Design
- Rambler Architecture
- Traditional Architecture
- Brick Exterior Construction
- Vinyl Siding
- Concrete Perimeter Foundation
Interior Spaces
- 1,820 Sq Ft Home
- Property has 1 Level
- Cathedral Ceiling
- Ceiling Fan
- 1 Fireplace
- Family Room
- Living Room
- Dining Room
- Laundry on main level
- Attic
Kitchen
- Butlers Pantry
- Self-Cleaning Oven
- Dishwasher
- Kitchen Island
- Disposal
Flooring
- Wood
- Wall to Wall Carpet
- Vinyl
Bedrooms and Bathrooms
- 2 Bedrooms
- En-Suite Primary Bedroom
- En-Suite Bathroom
- 2 Full Bathrooms
Basement
- Basement Fills Entire Space Under The House
- Exterior Basement Entry
Schools
- Strayer Middle School
- Quakertown Community Senior High School
Utilities
- Forced Air Heating and Cooling System
- Heating System Uses Gas
- Natural Gas Water Heater
Listing and Financial Details
- Tax Lot 195
- Assessor Parcel Number 36-056-195
Community Details
Overview
- Senior Community
- Association fees include pool(s), common area maintenance, lawn maintenance, snow removal, trash
- Renaissance Morgan C Subdivision
Amenities
- Clubhouse
Recreation
- Community Pool
Ownership History
Purchase Details
Home Financials for this Owner
Home Financials are based on the most recent Mortgage that was taken out on this home.Purchase Details
Home Financials for this Owner
Home Financials are based on the most recent Mortgage that was taken out on this home.Purchase Details
Home Financials for this Owner
Home Financials are based on the most recent Mortgage that was taken out on this home.Similar Homes in Quakertown, PA
Home Values in the Area
Average Home Value in this Area
Purchase History
| Date | Type | Sale Price | Title Company |
|---|---|---|---|
| Deed | $381,500 | Bolton Abstaract Inc | |
| Deed | $310,000 | None Available | |
| Deed | $358,660 | Landamerica-Barb |
Mortgage History
| Date | Status | Loan Amount | Loan Type |
|---|---|---|---|
| Previous Owner | $257,527 | New Conventional | |
| Previous Owner | $258,660 | Purchase Money Mortgage |
Property History
| Date | Event | Price | Change | Sq Ft Price |
|---|---|---|---|---|
| 12/07/2020 12/07/20 | Sold | $381,500 | +6.0% | $210 / Sq Ft |
| 11/22/2020 11/22/20 | Pending | -- | -- | -- |
| 11/20/2020 11/20/20 | For Sale | $360,000 | +16.1% | $198 / Sq Ft |
| 12/19/2014 12/19/14 | Sold | $310,000 | -3.1% | $170 / Sq Ft |
| 11/24/2014 11/24/14 | Pending | -- | -- | -- |
| 08/07/2014 08/07/14 | Price Changed | $319,900 | -1.5% | $176 / Sq Ft |
| 05/28/2014 05/28/14 | Price Changed | $324,900 | -1.5% | $179 / Sq Ft |
| 03/26/2014 03/26/14 | Price Changed | $329,900 | -1.5% | $181 / Sq Ft |
| 10/14/2013 10/14/13 | For Sale | $334,900 | +8.0% | $184 / Sq Ft |
| 10/13/2013 10/13/13 | Off Market | $310,000 | -- | -- |
| 06/06/2013 06/06/13 | Price Changed | $334,900 | -1.5% | $184 / Sq Ft |
| 05/11/2013 05/11/13 | For Sale | $339,900 | -- | $187 / Sq Ft |
Tax History Compared to Growth
Tax History
| Year | Tax Paid | Tax Assessment Tax Assessment Total Assessment is a certain percentage of the fair market value that is determined by local assessors to be the total taxable value of land and additions on the property. | Land | Improvement |
|---|---|---|---|---|
| 2025 | $6,620 | $31,050 | $5,270 | $25,780 |
| 2024 | $6,620 | $31,050 | $5,270 | $25,780 |
| 2023 | $6,488 | $31,050 | $5,270 | $25,780 |
| 2022 | $6,383 | $31,050 | $5,270 | $25,780 |
| 2021 | $6,383 | $31,050 | $5,270 | $25,780 |
| 2020 | $6,383 | $31,050 | $5,270 | $25,780 |
| 2019 | $6,214 | $31,050 | $5,270 | $25,780 |
| 2018 | $6,009 | $31,050 | $5,270 | $25,780 |
| 2017 | $5,832 | $31,050 | $5,270 | $25,780 |
| 2016 | $5,832 | $31,050 | $5,270 | $25,780 |
| 2015 | -- | $31,050 | $5,270 | $25,780 |
| 2014 | -- | $31,050 | $5,270 | $25,780 |
Agents Affiliated with this Home
-
Kim Picciotti

Seller's Agent in 2020
Kim Picciotti
Keller Williams Real Estate-Doylestown
(215) 489-6865
2 in this area
20 Total Sales
-
Christopher Cleland
C
Seller Co-Listing Agent in 2020
Christopher Cleland
Innovate Real Estate
(267) 367-6626
3 in this area
158 Total Sales
-
Melanie Henderson

Buyer's Agent in 2020
Melanie Henderson
RE/MAX
(267) 664-9757
7 in this area
195 Total Sales
-
Linda Martin

Seller's Agent in 2014
Linda Martin
Coldwell Banker Heritage-Quakertown
(215) 536-6777
14 in this area
101 Total Sales
-
G
Buyer's Agent in 2014
Gail Vasquez
Keller Williams Real Estate-Doylestown
Map
Source: Bright MLS
MLS Number: 1003450012
APN: 36-056-195
- 1513 Turtle Creek Ln
- 1311 Creekside Ln
- 530 Station Rd
- 2349 Twin Lakes Dr
- 2353 Twin Lakes Dr
- 1068 Freedom Ct
- 2228 Blue Gill Dr Unit 54
- 104 Laurel Ct
- 1057 Huntington Rd
- 283 Johnson Ln
- 208 Hyacinth Ct
- 1089 Arbour Ln
- 207 Hyacinth Ct
- 717 Waterway Ct
- 615 Village Ct
- 1123 Arbour Ln
- 940 S West End Blvd
- 212 Windsor Ct
- 217 Windsor Ct
- 209 Windsor Ct
