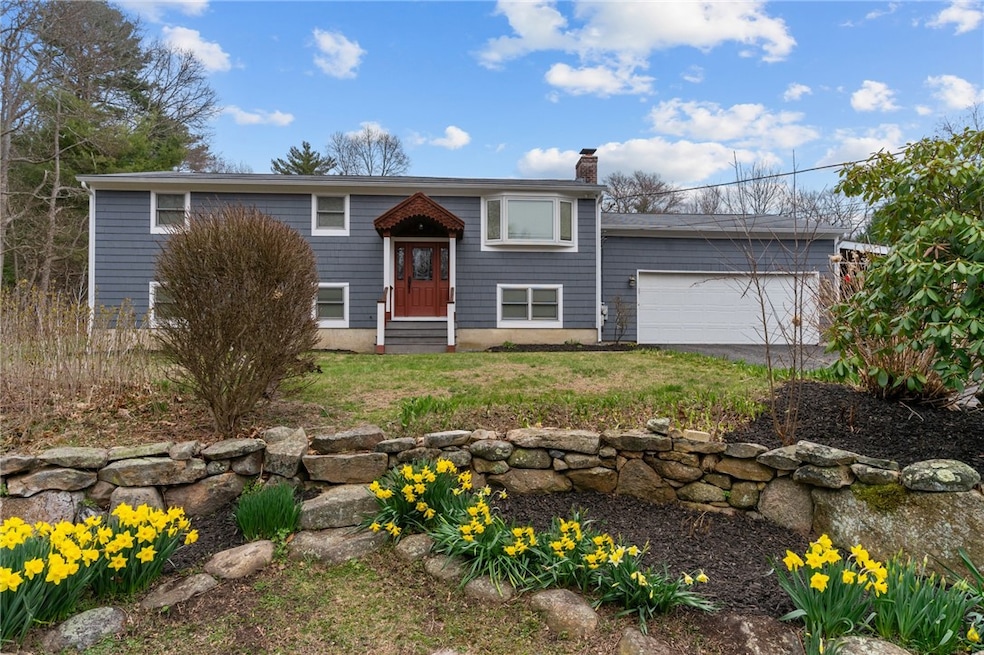
1544 Victory Hwy Greene, RI 02827
Estimated payment $3,167/month
Highlights
- Hot Property
- Deck
- Raised Ranch Architecture
- 2 Acre Lot
- Wood Burning Stove
- Wood Flooring
About This Home
Enjoy your morning coffee on the deck or evening cocktails overlooking the beautifully manicured two acres and garden. The upper level of the home offers a kitchen with dining area, living room, 3 spacious bedrooms, full bath with tub & shower, windows with built-in blinds, hardwood flooring and central air. The lower level has a cozy fireplaced family room, half bath, flex area and two additional rooms for guests or home office use. Walkout basement leads to a car port and covered area for lawn equipment. Generator hookup. Double car garage with overhead storage, workshop & 2 canopies for extra storage.
Home Details
Home Type
- Single Family
Est. Annual Taxes
- $5,378
Year Built
- Built in 1968
Lot Details
- 2 Acre Lot
- Property is zoned R-3A
Parking
- 2 Car Attached Garage
- Garage Door Opener
Home Design
- Raised Ranch Architecture
- Wood Siding
- Concrete Perimeter Foundation
Interior Spaces
- 2-Story Property
- Central Vacuum
- Wood Burning Stove
- Fireplace Features Masonry
- Thermal Windows
- Family Room
- Home Office
- Game Room
- Security System Owned
Kitchen
- Oven
- Range
- Dishwasher
Flooring
- Wood
- Carpet
Bedrooms and Bathrooms
- 3 Bedrooms
- Bathtub with Shower
Laundry
- Dryer
- Washer
Finished Basement
- Walk-Out Basement
- Basement Fills Entire Space Under The House
Outdoor Features
- Deck
- Patio
- Outbuilding
Utilities
- Central Air
- Heating System Uses Oil
- Heating System Uses Steam
- 200+ Amp Service
- Well
- Oil Water Heater
- Septic Tank
Community Details
- Restaurant
Listing and Financial Details
- Tax Lot 048
- Assessor Parcel Number 1544VICTORYHWYCVEN
Map
Home Values in the Area
Average Home Value in this Area
Tax History
| Year | Tax Paid | Tax Assessment Tax Assessment Total Assessment is a certain percentage of the fair market value that is determined by local assessors to be the total taxable value of land and additions on the property. | Land | Improvement |
|---|---|---|---|---|
| 2024 | $5,378 | $339,500 | $140,400 | $199,100 |
| 2023 | $5,205 | $339,500 | $140,400 | $199,100 |
| 2022 | $5,118 | $261,500 | $121,700 | $139,800 |
| 2021 | $5,073 | $261,500 | $121,700 | $139,800 |
| 2020 | $5,816 | $261,500 | $121,700 | $139,800 |
| 2019 | $4,957 | $222,900 | $109,400 | $113,500 |
| 2018 | $4,817 | $222,900 | $109,400 | $113,500 |
| 2017 | $4,676 | $222,900 | $109,400 | $113,500 |
| 2016 | $4,599 | $214,800 | $115,100 | $99,700 |
| 2015 | $4,474 | $214,800 | $115,100 | $99,700 |
| 2014 | $4,382 | $214,800 | $115,100 | $99,700 |
| 2013 | $4,256 | $228,100 | $122,400 | $105,700 |
Property History
| Date | Event | Price | Change | Sq Ft Price |
|---|---|---|---|---|
| 08/30/2025 08/30/25 | Price Changed | $499,900 | -5.7% | $229 / Sq Ft |
| 05/29/2025 05/29/25 | Price Changed | $530,000 | -7.8% | $243 / Sq Ft |
| 04/28/2025 04/28/25 | Price Changed | $575,000 | -4.2% | $263 / Sq Ft |
| 04/11/2025 04/11/25 | For Sale | $599,900 | -- | $275 / Sq Ft |
Purchase History
| Date | Type | Sale Price | Title Company |
|---|---|---|---|
| Warranty Deed | $143,000 | -- |
Mortgage History
| Date | Status | Loan Amount | Loan Type |
|---|---|---|---|
| Open | $100,000 | No Value Available | |
| Closed | $105,000 | No Value Available |
Similar Home in Greene, RI
Source: State-Wide MLS
MLS Number: 1382296
APN: COVE-000310-000000-000048
- 1565 Victory Hwy Unit 1567
- 96 Log Bridge Rd
- 387 Camp Westwood Rd
- 2414 Harkney Hill Rd
- 281 Richardson Rd
- 1 Bowen Hill Rd
- 4 Victory Falls Rd
- 118 Carrs Trail
- 25 Carrs Trail
- 620 Weaver Hill Rd
- 375 Franklin Rd
- 476 Ledge Rd
- 450 Franklin Rd
- 42 Ledge Rd
- 111 Bramble Bush Rd
- 460 Hammet Rd
- 0 Maple Valley Rd Unit 1389723
- 176 Hopkins Hollow Rd
- 2 Scenic Ridge Ct
- 3 Big River Rd
- 865 Carrs Trail
- 20 Woodland Dr
- 270 Station St
- 85 Church St
- 135 Pilgrim Ave
- 48 Main St Unit 1
- 624 Washington St Unit A-303
- 624 Washington St Unit C-101
- 624 Washington St
- 9 Gay St
- 498 Washington St
- 33 Gadoury Ave Unit 5
- 14 Lincoln Ave Unit 3
- 618 Main St Unit 5-102
- 618 Main St Unit 3-201
- 618 Main St
- 55 Roberts St Unit 55
- 34 Harris Ave Unit 34 1/2
- 83 Summit Ave
- 10 St Mary St Unit 1 FL






