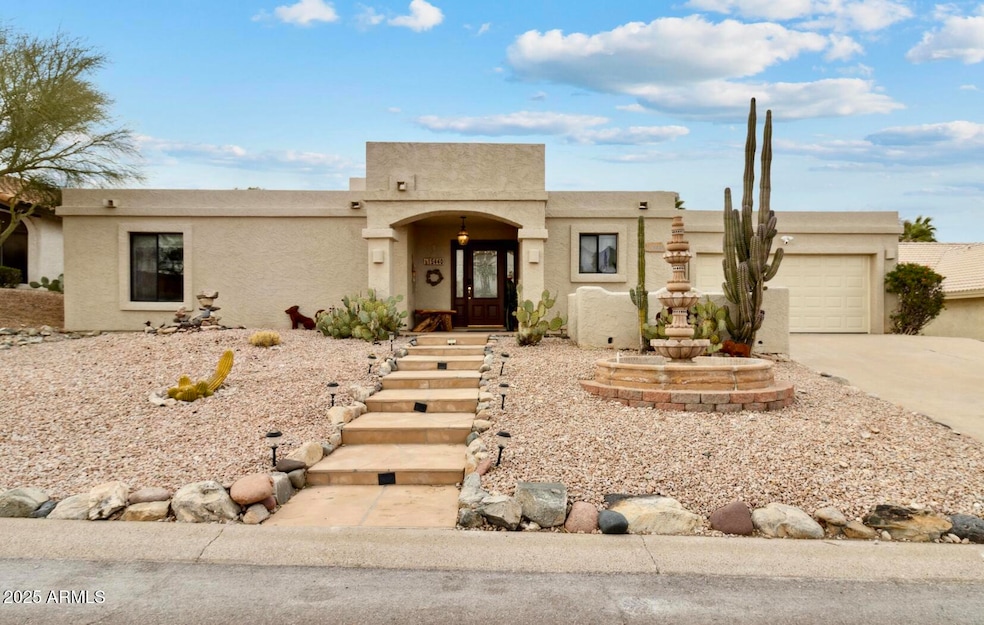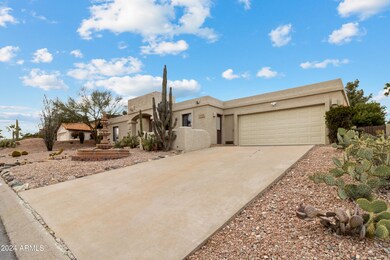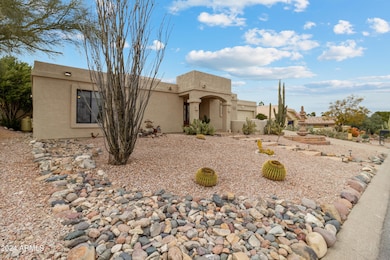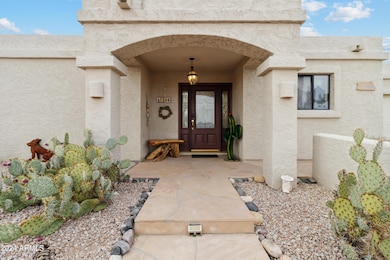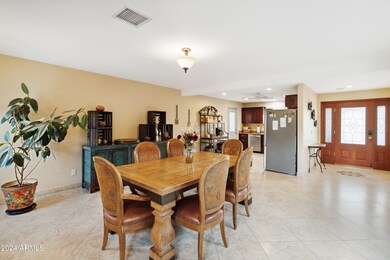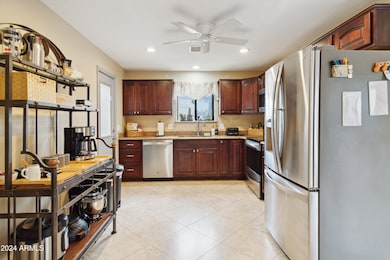
15440 E Mustang Dr Fountain Hills, AZ 85268
Highlights
- Heated Spa
- Two Primary Bathrooms
- Wood Flooring
- Fountain Hills Middle School Rated A-
- Mountain View
- Granite Countertops
About This Home
As of April 2025Stunning Fountain Hills Home with Resort Style Backyard - Welcome to this exceptional home in Fountain Hills, offering the perfect blend of luxury, comfort, and entertainment potential. Situated on a premium, just-under-1/4-acre lot, this property features exquisite curb appeal and lush landscaping that enhances its value and beauty. Resort-Style Backyard - The highlight of this home is the resort-style backyard, designed for relaxation and entertaining. Enjoy a heated pool and spa, surrounded by top-quality Marbella tile pavers. The backyard also includes a tiki hut barbecue island, complete with a built-in refrigerator, and bar—ideal for hosting guests or enjoying serene outdoor moments. Gourmet Kitchen - The home features a beautifully appointed kitchen with granite countertops, sleek stainless steel appliances, and elegant cabinetry, making it both functional and stylish for the home chef.
Spacious Living Areas - With beautiful tile flooring throughout the living, dining, and den areas, the open floor plan is perfect for entertaining and offers a comfortable living experience. The den/office is enhanced with a striking 16-foot wood beam ceiling and features a wall of windows that opens to the backyard, allowing natural light to fill the space.
Master Bedrooms with Brazilian Cherry Flooring - Both bedrooms are luxurious master suites, each with Brazilian Cherry engineered hardwood flooring. The first bedroom boasts a built-in entertainment center and an updated ensuite bathroom with a two-sink granite vanity. The second bedroom is equally impressive, offering an attached Murphy bed and a remodeled bathroom.
Home Details
Home Type
- Single Family
Est. Annual Taxes
- $1,496
Year Built
- Built in 1978
Lot Details
- 10,019 Sq Ft Lot
- Desert faces the front and back of the property
- Block Wall Fence
- Front and Back Yard Sprinklers
- Sprinklers on Timer
Parking
- 2 Car Garage
- Garage Door Opener
Home Design
- Wood Frame Construction
- Foam Roof
- Block Exterior
- Stucco
Interior Spaces
- 1,503 Sq Ft Home
- 1-Story Property
- Ceiling height of 9 feet or more
- Ceiling Fan
- Skylights
- Double Pane Windows
- Living Room with Fireplace
- Mountain Views
Kitchen
- Eat-In Kitchen
- Electric Cooktop
- Built-In Microwave
- Granite Countertops
Flooring
- Wood
- Tile
Bedrooms and Bathrooms
- 2 Bedrooms
- Two Primary Bathrooms
- 3 Bathrooms
- Dual Vanity Sinks in Primary Bathroom
Pool
- Heated Spa
- Heated Pool
- Fence Around Pool
Outdoor Features
- Patio
- Built-In Barbecue
Schools
- Mcdowell Mountain Elementary School
- Fountain Hills Middle School
- Fountain Hills High School
Utilities
- Central Air
- Heating Available
- High Speed Internet
- Cable TV Available
Community Details
- No Home Owners Association
- Association fees include no fees
- Fountain Hills Az Fp 605D Subdivision
Listing and Financial Details
- Legal Lot and Block 4 / 2
- Assessor Parcel Number 176-13-561
Ownership History
Purchase Details
Home Financials for this Owner
Home Financials are based on the most recent Mortgage that was taken out on this home.Purchase Details
Home Financials for this Owner
Home Financials are based on the most recent Mortgage that was taken out on this home.Purchase Details
Home Financials for this Owner
Home Financials are based on the most recent Mortgage that was taken out on this home.Purchase Details
Purchase Details
Purchase Details
Home Financials for this Owner
Home Financials are based on the most recent Mortgage that was taken out on this home.Purchase Details
Home Financials for this Owner
Home Financials are based on the most recent Mortgage that was taken out on this home.Purchase Details
Home Financials for this Owner
Home Financials are based on the most recent Mortgage that was taken out on this home.Purchase Details
Purchase Details
Purchase Details
Purchase Details
Purchase Details
Home Financials for this Owner
Home Financials are based on the most recent Mortgage that was taken out on this home.Purchase Details
Home Financials for this Owner
Home Financials are based on the most recent Mortgage that was taken out on this home.Similar Homes in Fountain Hills, AZ
Home Values in the Area
Average Home Value in this Area
Purchase History
| Date | Type | Sale Price | Title Company |
|---|---|---|---|
| Warranty Deed | $619,500 | Lawyers Title Of Arizona | |
| Warranty Deed | $380,000 | First American Title Insuran | |
| Warranty Deed | $210,000 | Equity Title Agency Inc | |
| Cash Sale Deed | $175,400 | Lawyers Title Of Arizona Inc | |
| Trustee Deed | $249,141 | First American Title | |
| Quit Claim Deed | -- | Tsa Title Agency | |
| Interfamily Deed Transfer | -- | Tsa Title Agency | |
| Quit Claim Deed | -- | None Available | |
| Trustee Deed | $243,600 | None Available | |
| Quit Claim Deed | -- | None Available | |
| Quit Claim Deed | -- | None Available | |
| Interfamily Deed Transfer | -- | None Available | |
| Interfamily Deed Transfer | -- | -- | |
| Interfamily Deed Transfer | -- | -- | |
| Interfamily Deed Transfer | -- | Chicago Title Insurance Co | |
| Warranty Deed | $355,000 | Chicago Title Insurance Co |
Mortgage History
| Date | Status | Loan Amount | Loan Type |
|---|---|---|---|
| Open | $556,500 | New Conventional | |
| Previous Owner | $99,000 | Credit Line Revolving | |
| Previous Owner | $311,500 | New Conventional | |
| Previous Owner | $304,000 | New Conventional | |
| Previous Owner | $216,000 | Future Advance Clause Open End Mortgage | |
| Previous Owner | $100,000 | Future Advance Clause Open End Mortgage | |
| Previous Owner | $189,000 | New Conventional | |
| Previous Owner | $239,500 | Unknown | |
| Previous Owner | $30,000 | Unknown | |
| Previous Owner | $11,500 | Balloon | |
| Previous Owner | $20,832 | Unknown | |
| Previous Owner | $337,250 | New Conventional | |
| Previous Owner | $130,000 | Stand Alone Refi Refinance Of Original Loan |
Property History
| Date | Event | Price | Change | Sq Ft Price |
|---|---|---|---|---|
| 04/09/2025 04/09/25 | Sold | $619,500 | -1.5% | $412 / Sq Ft |
| 03/12/2025 03/12/25 | Pending | -- | -- | -- |
| 03/07/2025 03/07/25 | For Sale | $629,000 | +65.5% | $418 / Sq Ft |
| 11/01/2018 11/01/18 | Sold | $380,000 | 0.0% | $253 / Sq Ft |
| 09/22/2018 09/22/18 | Pending | -- | -- | -- |
| 09/11/2018 09/11/18 | For Sale | $379,900 | +80.9% | $253 / Sq Ft |
| 01/27/2012 01/27/12 | Sold | $210,000 | -4.1% | $177 / Sq Ft |
| 01/03/2012 01/03/12 | Pending | -- | -- | -- |
| 11/04/2011 11/04/11 | For Sale | $219,000 | -- | $184 / Sq Ft |
Tax History Compared to Growth
Tax History
| Year | Tax Paid | Tax Assessment Tax Assessment Total Assessment is a certain percentage of the fair market value that is determined by local assessors to be the total taxable value of land and additions on the property. | Land | Improvement |
|---|---|---|---|---|
| 2025 | $1,496 | $24,991 | -- | -- |
| 2024 | $1,383 | $23,801 | -- | -- |
| 2023 | $1,383 | $43,200 | $8,640 | $34,560 |
| 2022 | $1,160 | $33,520 | $6,700 | $26,820 |
| 2021 | $1,288 | $30,910 | $6,180 | $24,730 |
| 2020 | $1,265 | $29,170 | $5,830 | $23,340 |
| 2019 | $1,296 | $27,970 | $5,590 | $22,380 |
| 2018 | $1,463 | $21,020 | $4,200 | $16,820 |
| 2017 | $1,505 | $20,030 | $4,000 | $16,030 |
| 2016 | $1,326 | $20,230 | $4,040 | $16,190 |
| 2015 | $1,379 | $18,550 | $3,710 | $14,840 |
Agents Affiliated with this Home
-
F
Seller's Agent in 2025
Frank Morales
HomeSmart
-
A
Seller Co-Listing Agent in 2025
Andrea Peter
HomeSmart
-
C
Buyer's Agent in 2025
Carin Nguyen
Real Broker
-
R
Buyer Co-Listing Agent in 2025
Richard Feingold
Real Broker
-
R
Seller's Agent in 2018
Rich Madden
Realty One Group
-
D
Buyer's Agent in 2018
David Zemla
DeLex Realty
Map
Source: Arizona Regional Multiple Listing Service (ARMLS)
MLS Number: 6832138
APN: 176-13-561
- 11414 N Pinto Dr
- 11215 N Garland Cir
- 11214 N Pinto Dr
- 15620 E Palomino Blvd
- 15444 E Sunburst Dr
- 15510 E Telegraph Dr
- 15731 E Palomino Blvd
- 15728 E Burro Dr
- 15331 E Hillside Dr
- 15745 E Mustang Dr
- 15229 E Sunburst Dr Unit 3
- 10820 N Buffalo Dr Unit 7
- 15111 E Palomino Blvd
- 15747 E Greystone Dr
- 15606 E Greystone Dr Unit 4
- 11426 N Crestview Dr Unit 3
- 11416 N Crestview Dr Unit 4
- 15848 E Palomino Blvd
- 11664 N Sunset Vista Dr Unit 45
- 15609 E Palatial Estates Dr
