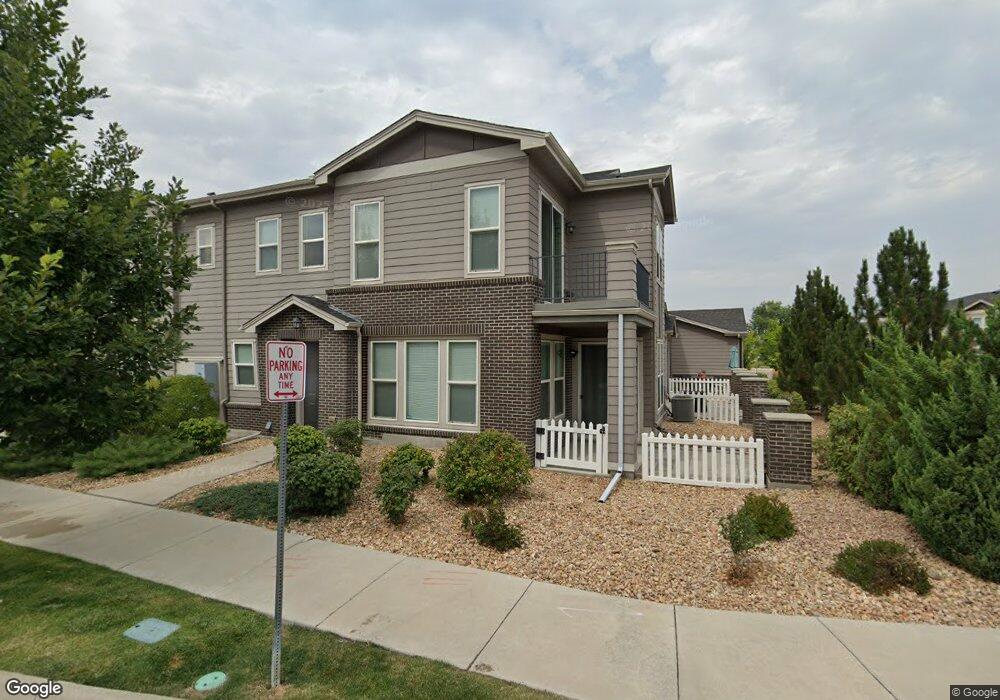15441 W 64th Place Unit B Arvada, CO 80007
Ralston Valley NeighborhoodEstimated Value: $508,099 - $546,000
2
Beds
3
Baths
1,556
Sq Ft
$336/Sq Ft
Est. Value
About This Home
This home is located at 15441 W 64th Place Unit B, Arvada, CO 80007 and is currently estimated at $523,025, approximately $336 per square foot. 15441 W 64th Place Unit B is a home located in Jefferson County with nearby schools including Stott Elementary School, Drake Junior High School, and Arvada West High School.
Ownership History
Date
Name
Owned For
Owner Type
Purchase Details
Closed on
Apr 8, 2022
Sold by
Swier Brett E
Bought by
Reid Branden M
Current Estimated Value
Home Financials for this Owner
Home Financials are based on the most recent Mortgage that was taken out on this home.
Original Mortgage
$480,000
Outstanding Balance
$467,179
Interest Rate
8.88%
Mortgage Type
New Conventional
Estimated Equity
$55,846
Purchase Details
Closed on
Sep 29, 2016
Sold by
Westown Townhomes Llc
Bought by
Swier Brett E
Home Financials for this Owner
Home Financials are based on the most recent Mortgage that was taken out on this home.
Original Mortgage
$162,393
Interest Rate
3.43%
Mortgage Type
New Conventional
Create a Home Valuation Report for This Property
The Home Valuation Report is an in-depth analysis detailing your home's value as well as a comparison with similar homes in the area
Home Values in the Area
Average Home Value in this Area
Purchase History
| Date | Buyer | Sale Price | Title Company |
|---|---|---|---|
| Reid Branden M | $600,000 | First American Title | |
| Swier Brett E | $359,393 | First American |
Source: Public Records
Mortgage History
| Date | Status | Borrower | Loan Amount |
|---|---|---|---|
| Open | Reid Branden M | $480,000 | |
| Previous Owner | Swier Brett E | $162,393 |
Source: Public Records
Tax History Compared to Growth
Tax History
| Year | Tax Paid | Tax Assessment Tax Assessment Total Assessment is a certain percentage of the fair market value that is determined by local assessors to be the total taxable value of land and additions on the property. | Land | Improvement |
|---|---|---|---|---|
| 2024 | $5,753 | $30,766 | $6,030 | $24,736 |
| 2023 | $5,753 | $30,766 | $6,030 | $24,736 |
| 2022 | $4,810 | $25,674 | $4,170 | $21,504 |
| 2021 | $4,918 | $26,413 | $4,290 | $22,123 |
| 2020 | $5,039 | $26,671 | $4,290 | $22,381 |
| 2019 | $5,205 | $26,671 | $4,290 | $22,381 |
| 2018 | $4,974 | $25,404 | $3,600 | $21,804 |
| 2017 | $4,632 | $25,404 | $3,600 | $21,804 |
| 2016 | $1,975 | $1,299 | $1,299 | $0 |
Source: Public Records
Map
Nearby Homes
- 15492 W 65th Ave Unit C
- 15233 W 65th Ave Unit C
- 15496 W 66th Dr Unit E
- 15516 W 64th Loop Unit F
- 15386 W 66th Dr Unit D
- 15296 W 66th Dr Unit G
- 16040 W 64th Way
- 16041 W 64th Way
- 6292 Kilmer Loop Unit 204
- 15952 W 63rd Ln Unit A
- 15933 W 66th Cir
- 15171 W 62nd Way
- 15290 W 68th Place
- 15347 W 68th Ave
- 15326 W 68th Ave
- Solstice Plan at Geos - Townhomes
- Reihenhaus Plan at Geos - Townhomes
- Sonnenvilla Plan at Geos - Single Family Homes
- Urban Paired Plan at Geos - Paired Homes
- 15316 W 69th Dr
- 15441 W 64th Place Unit D
- 15441 W 64th Place Unit 28A
- 15441 W 64th Place Unit A
- 15471 W 64th Place Unit A
- 15471 W 64th Place Unit C
- 15471 W 64th Place Unit B
- 15432 W 65th Ave Unit B
- 15432 W 65th Ave Unit C
- 15432 W 65th Ave Unit C
- 15432 W 65th Ave Unit A
- 15432 W 65th Ave Unit 15B
- 15388 W 64th Dr
- 15388 W 64th Dr Unit A
- 15388 W 64th Dr Unit B
- 15388 W 64th Dr Unit A
- 15388 W 64th Dr Unit E
- 15388 W 64th Dr Unit C
- 15388 W 64th Dr Unit D
- 15462 W 65th Ave Unit D
- 15462 W 65th Ave Unit C
