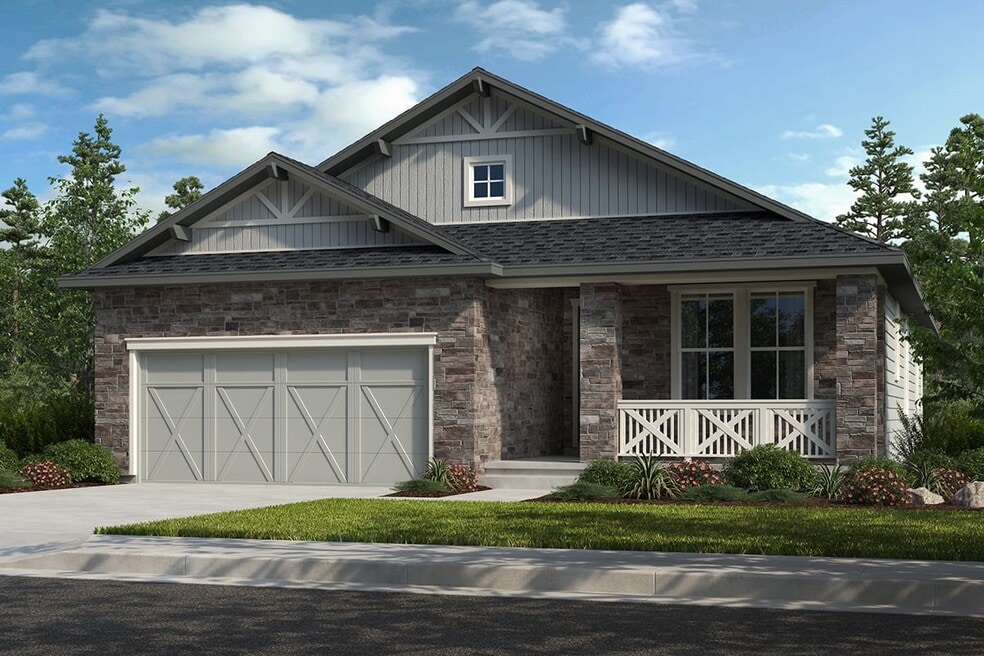
NEW CONSTRUCTION
AVAILABLE
Estimated payment $4,624/month
Total Views
195
4
Beds
3
Baths
1,818
Sq Ft
$406
Price per Sq Ft
Highlights
- New Construction
- Walk-In Closet
- Park
- Views Throughout Community
- Community Playground
- Laundry Room
About This Home
This inviting, single-story home showcases an open floor plan with a spacious great room. A private den provides space for a home office or playroom. The gourmet kitchen boasts exquisite design touches and ample room for hosting events. Entertain effortlessly in the fully finished basement, which features a generous family room, chic wet bar and ample room for movie nights or game viewing. See sales counselor for approximate timing required for move-in ready homes.
Sales Office
Hours
| Monday |
1:00 PM - 5:00 PM
|
| Tuesday - Sunday |
9:00 AM - 5:00 PM
|
Sales Team
Chris Allison
Office Address
15374 Ivy St
Thornton, CO 80602
Driving Directions
Home Details
Home Type
- Single Family
Parking
- 2 Car Garage
Home Design
- New Construction
Interior Spaces
- 1-Story Property
- Laundry Room
Bedrooms and Bathrooms
- 4 Bedrooms
- Walk-In Closet
- 3 Full Bathrooms
Eco-Friendly Details
- Green Certified Home
Community Details
Overview
- Property has a Home Owners Association
- Views Throughout Community
Recreation
- Community Playground
- Park
- Trails
Map
Other Move In Ready Homes in Windsong
About the Builder
At KB Home, everything they do is focused on their customers and providing a superior homebuying experience. Their business has been driven by the idea that the best homes start with the people who live in them - an enduring foundation built on relationships.
KB Home is one of the largest and most recognized homebuilders in the U.S. and has been building quality homes for approximately 65 years. Today, KB Home operates in several markets across many states, serving a wide array of buyer groups. They give their customers the ability to personalize their homes at a price that fits their budget, and work with them every step of the way to build strong personal relationships for an exceptional experience.
Nearby Homes
- 15456 Krameria St
- 15473 Leyden St
- Windsong
- Talon Pointe - The Estates Collection
- Talon Pointe - The Legacy Collection
- 15285 Pontiac St
- 7130 E 152nd Ave
- 7160 E 152nd Ave
- 6779 Juniper Dr
- Parterre - The Parkside Collection
- Parterre - Paired Homes
- Parterre - The Skyline Collection
- 7458 E 158th Place
- Parterre - Townhomes- The Westerly Collection
- Parterre - City Collection
- Parterre - Destination Collection
- Parterre - Landmark Collection
- Parterre - Horizon Collection
- 6786 E 149th Ave
- 6778 E 149th Ave Unit 1
