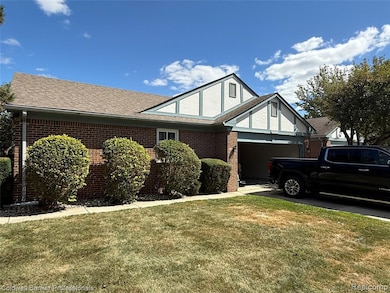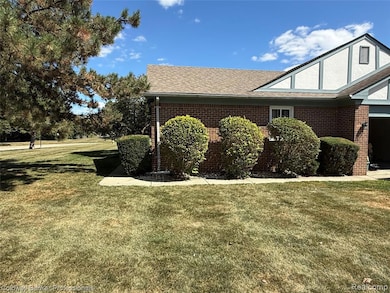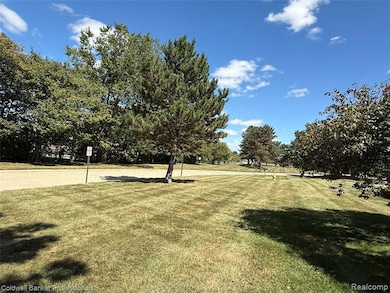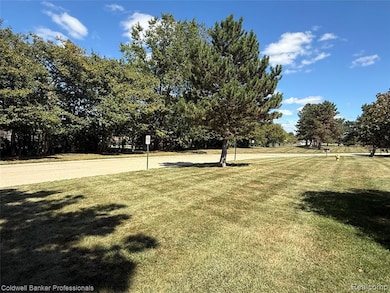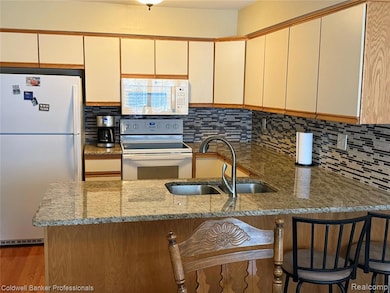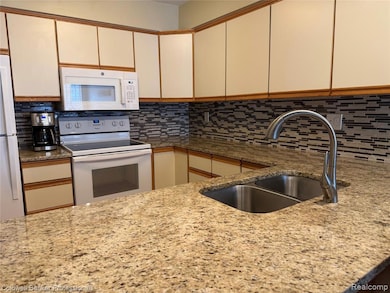15444 Roxbury Cir Macomb, MI 48044
Estimated payment $1,787/month
Highlights
- Ranch Style House
- Forced Air Heating and Cooling System
- Laundry Facilities
- 2 Car Attached Garage
About This Home
Remarkable end unit condo featuring updated kitchen and bathroom, 2 car attached garage with direct entry.
Secluded private entrance with views of wide open green space from the spacious living room and front door.
Location location location !
Minutes from Hall road and anything you could possibly want or need. Hardwood floors in Kitchen and laundry room.
Fresh clean carpet, new windows in 24 , new paint in 22 and furnace in 2015.
The eat in kitchen features updated cabinets, granite counter tops and all appliances stay.
The clean dry basement great for extra storage space.
IMMEDIATE Occupancy
Listing Agent
Coldwell Banker Professionals-GPF License #6501341881 Listed on: 09/04/2025

Property Details
Home Type
- Condominium
Est. Annual Taxes
Year Built
- Built in 1987
HOA Fees
- $322 Monthly HOA Fees
Home Design
- 1,440 Sq Ft Home
- Ranch Style House
- Brick Exterior Construction
- Block Foundation
- Vinyl Construction Material
Kitchen
- Free-Standing Electric Oven
- Electric Cooktop
- Recirculated Exhaust Fan
- Warming Drawer
- Microwave
- Dishwasher
- Disposal
Bedrooms and Bathrooms
- 2 Bedrooms
- 2 Full Bathrooms
Laundry
- Dryer
- Washer
Parking
- 2 Car Attached Garage
- Garage Door Opener
- Driveway
Location
- Lower Level
Utilities
- Forced Air Heating and Cooling System
- Heating System Uses Natural Gas
- Natural Gas Water Heater
Additional Features
- Unfinished Basement
Listing and Financial Details
- Assessor Parcel Number 0831329056
Community Details
Overview
- Amicondos.Com Association, Phone Number (586) 739-6001
- Huntcliff Village Subdivision
Amenities
- Laundry Facilities
Pet Policy
- Breed Restrictions
Map
Home Values in the Area
Average Home Value in this Area
Tax History
| Year | Tax Paid | Tax Assessment Tax Assessment Total Assessment is a certain percentage of the fair market value that is determined by local assessors to be the total taxable value of land and additions on the property. | Land | Improvement |
|---|---|---|---|---|
| 2025 | $2,730 | $113,400 | $0 | $0 |
| 2024 | $1,987 | $112,500 | $0 | $0 |
| 2023 | $1,885 | $89,300 | $0 | $0 |
| 2022 | $2,341 | $85,200 | $0 | $0 |
| 2021 | $2,278 | $84,200 | $0 | $0 |
| 2020 | $1,729 | $81,800 | $0 | $0 |
| 2019 | $2,107 | $69,900 | $0 | $0 |
| 2018 | $2,063 | $65,700 | $0 | $0 |
| 2017 | $2,054 | $64,340 | $18,500 | $45,840 |
| 2016 | $2,157 | $64,320 | $0 | $0 |
| 2015 | $2,124 | $54,580 | $0 | $0 |
| 2014 | $2,124 | $43,370 | $12,500 | $30,870 |
| 2013 | $5,294 | $43,370 | $0 | $0 |
Property History
| Date | Event | Price | List to Sale | Price per Sq Ft | Prior Sale |
|---|---|---|---|---|---|
| 11/24/2025 11/24/25 | Price Changed | $234,900 | -2.1% | $163 / Sq Ft | |
| 10/20/2025 10/20/25 | Price Changed | $239,900 | -2.1% | $167 / Sq Ft | |
| 09/29/2025 09/29/25 | Price Changed | $245,000 | -2.0% | $170 / Sq Ft | |
| 09/09/2025 09/09/25 | Price Changed | $249,900 | -2.0% | $174 / Sq Ft | |
| 09/04/2025 09/04/25 | For Sale | $254,900 | +4.0% | $177 / Sq Ft | |
| 11/27/2024 11/27/24 | Sold | $245,000 | -3.9% | $170 / Sq Ft | View Prior Sale |
| 11/15/2024 11/15/24 | Pending | -- | -- | -- | |
| 11/09/2024 11/09/24 | For Sale | $255,000 | +83.5% | $177 / Sq Ft | |
| 07/01/2016 07/01/16 | Sold | $139,000 | -0.6% | $97 / Sq Ft | View Prior Sale |
| 05/16/2016 05/16/16 | Pending | -- | -- | -- | |
| 05/09/2016 05/09/16 | For Sale | $139,800 | -- | $97 / Sq Ft |
Purchase History
| Date | Type | Sale Price | Title Company |
|---|---|---|---|
| Warranty Deed | $245,000 | Capital Title | |
| Warranty Deed | $245,000 | Capital Title | |
| Warranty Deed | $245,000 | Capital Title | |
| Warranty Deed | $139,000 | Bell Title Agency |
Source: Realcomp
MLS Number: 20251032148
APN: 20-08-31-329-056
- 15511 Huntcliff Dr
- 15721 Huntcliff Dr
- 15312 Ashley Ct
- 45480 Inverness Cir Unit 108
- 46386 Jackson Dr
- 44742 Maryland Ct
- 15955 Bentley Cir W
- 15895 Cambridge Dr Unit 1
- 44609 Georgia Ct Unit 134
- 45691 Heather Ridge Dr Unit 221
- 45679 Heather Ridge Dr Unit 216
- 46721 Barbara Dr
- 15371 Cornell Dr Unit 92
- 44472 Virginia Ct
- 16446 Dominion Dr Unit 195
- 44272 Princeton Dr Unit 159
- 45760 Warwick Dr Unit 17
- 44228 Providence Dr Unit 300
- 43744 Hartford Dr
- 16498 Norfolk Dr Unit 320
- 14834 Lakeside Blvd N
- 45656 Kennedy Ave
- 46275 Lakeside Park Dr
- 45865 Valenti Blvd
- 44594 Connecticut Ct
- 15054 Riverside Dr Unit 9
- 15090 Northpointe Dr
- 15430 Cornell Dr Unit 105
- 14260 Wexford Dr
- 44525 Pine Dr
- 44197 Hayes Rd
- 15814 Newport Dr
- 14973 Milan Ct
- 15357 Yale Dr Unit 211
- 46116 Rhodes Dr Unit 326
- 45800 Beacon Dr
- 44167 Providence Dr
- 15817 Charleston Dr
- 14130 Lakeside Blvd N
- 14209 Lakeside Blvd N

