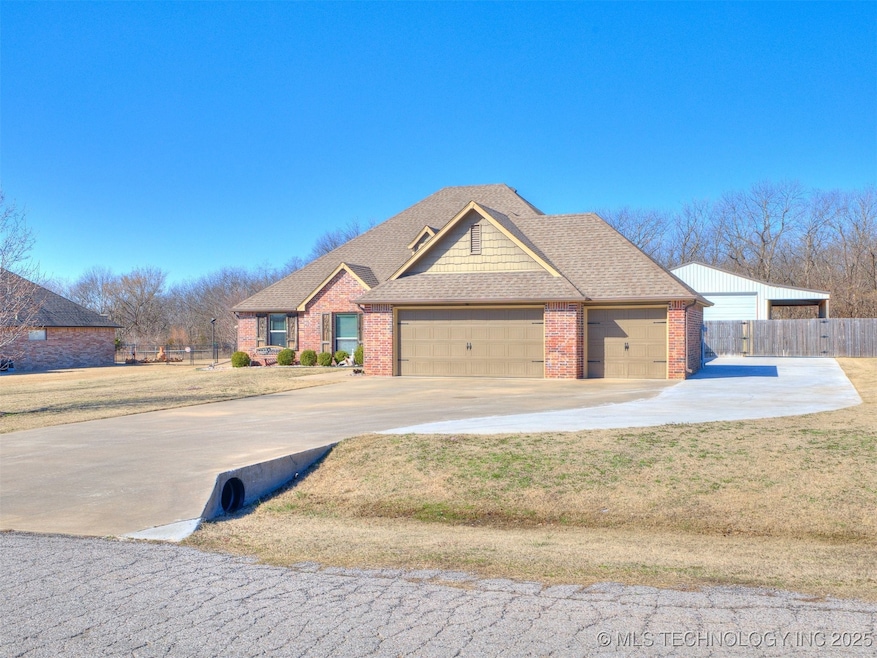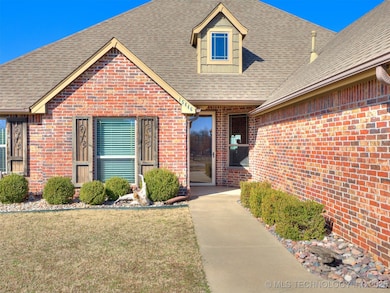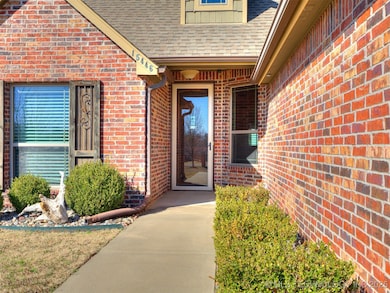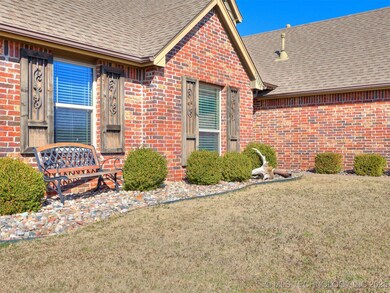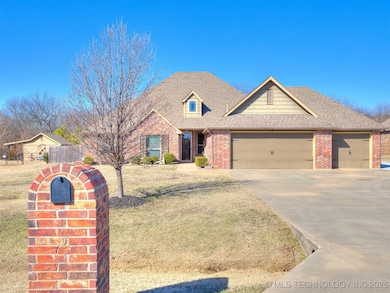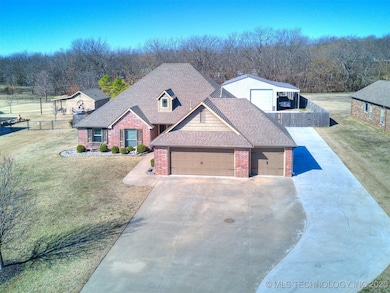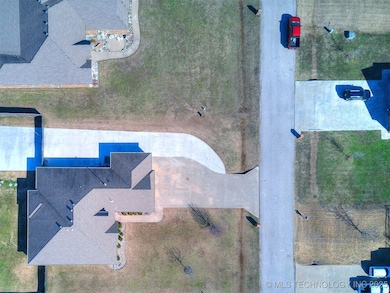
15446 Will Ln Skiatook, OK 74070
Highlights
- RV Access or Parking
- Mature Trees
- Wood Flooring
- Marrs Elementary School Rated 9+
- Vaulted Ceiling
- Granite Countertops
About This Home
As of August 2025Newly IMPROVED price and a $5,000 flooring allowance being offered by motivated sellers!! Spacious and beautifully maintained 4-bedroom home located just minutes from the scenic shores of Skiatook Lake! This stunning property sits on nearly 3⁄4 of an acre, offering ample space and privacy with a wooded property line that enhances the backyard’s peaceful ambiance.
The home features a thoughtfully designed split-floor plan, ensuring privacy between the primary suite and additional bedrooms. The open-concept living spaces are perfect for entertaining, while the large backyard provides endless opportunities for relaxation, gatherings, or outdoor activities.
A standout feature of this property is the 40x 30x 14 mechanics WORKSHOP , making it a DREAM space for car enthusiasts, hobbyists, craftsmen, or those needing additional storage. The covered 12ft lean-to great for RV/boat storage and extended driveway provide plenty of space for vehicles, making it the perfect setup for outdoor enthusiasts.
Enjoy the best of country living while being just a short drive from town amenities and the lake. This home is a rare find—don’t miss the opportunity to make it yours!
Last Agent to Sell the Property
Platinum Realty, LLC. License #181581 Listed on: 02/28/2025

Home Details
Home Type
- Single Family
Est. Annual Taxes
- $3,534
Year Built
- Built in 2015
Lot Details
- 0.75 Acre Lot
- East Facing Home
- Split Rail Fence
- Privacy Fence
- Mature Trees
- Wooded Lot
Parking
- 3 Car Attached Garage
- Parking Storage or Cabinetry
- RV Access or Parking
Home Design
- Brick Exterior Construction
- Slab Foundation
- Wood Frame Construction
- Fiberglass Roof
- Asphalt
Interior Spaces
- 2,248 Sq Ft Home
- 1-Story Property
- Wired For Data
- Vaulted Ceiling
- Ceiling Fan
- Gas Log Fireplace
- Wood Frame Window
- Fire and Smoke Detector
- Washer and Gas Dryer Hookup
Kitchen
- Oven
- Stove
- Range
- Microwave
- Dishwasher
- Wine Refrigerator
- Granite Countertops
- Disposal
Flooring
- Wood
- Carpet
- Tile
Bedrooms and Bathrooms
- 4 Bedrooms
- 2 Full Bathrooms
Outdoor Features
- Covered Patio or Porch
- Separate Outdoor Workshop
- Rain Gutters
Schools
- Skiatook Elementary And Middle School
- Skiatook High School
Utilities
- Zoned Heating and Cooling
- Heating System Uses Gas
- Programmable Thermostat
- Gas Water Heater
- Aerobic Septic System
- High Speed Internet
- Phone Available
Community Details
- No Home Owners Association
- Wills Acres Subdivision
- Greenbelt
Listing and Financial Details
- Exclusions: NOT conveying with property: Refrigerator, Car Lift, Workshop Cabinets - Car lift can be considered with reasonable offer
Ownership History
Purchase Details
Home Financials for this Owner
Home Financials are based on the most recent Mortgage that was taken out on this home.Purchase Details
Purchase Details
Home Financials for this Owner
Home Financials are based on the most recent Mortgage that was taken out on this home.Purchase Details
Home Financials for this Owner
Home Financials are based on the most recent Mortgage that was taken out on this home.Purchase Details
Home Financials for this Owner
Home Financials are based on the most recent Mortgage that was taken out on this home.Similar Homes in Skiatook, OK
Home Values in the Area
Average Home Value in this Area
Purchase History
| Date | Type | Sale Price | Title Company |
|---|---|---|---|
| Warranty Deed | $432,000 | First American Title Insurance | |
| Warranty Deed | $432,000 | First American Title Insurance | |
| Quit Claim Deed | -- | None Listed On Document | |
| Warranty Deed | -- | -- | |
| Warranty Deed | $235,000 | -- | |
| Warranty Deed | $24,000 | -- |
Mortgage History
| Date | Status | Loan Amount | Loan Type |
|---|---|---|---|
| Open | $426,502 | FHA | |
| Closed | $426,502 | FHA | |
| Previous Owner | $219,500 | New Conventional | |
| Previous Owner | $233,689 | FHA | |
| Previous Owner | $172,130 | Future Advance Clause Open End Mortgage |
Property History
| Date | Event | Price | Change | Sq Ft Price |
|---|---|---|---|---|
| 08/04/2025 08/04/25 | Sold | $432,000 | -1.8% | $192 / Sq Ft |
| 06/22/2025 06/22/25 | Pending | -- | -- | -- |
| 06/09/2025 06/09/25 | Price Changed | $439,900 | +25.7% | $196 / Sq Ft |
| 06/09/2025 06/09/25 | Price Changed | $349,900 | -22.2% | $156 / Sq Ft |
| 05/10/2025 05/10/25 | Price Changed | $450,000 | -2.2% | $200 / Sq Ft |
| 04/29/2025 04/29/25 | Price Changed | $460,000 | -2.1% | $205 / Sq Ft |
| 03/31/2025 03/31/25 | Price Changed | $470,000 | -3.1% | $209 / Sq Ft |
| 03/04/2025 03/04/25 | For Sale | $485,000 | +103.8% | $216 / Sq Ft |
| 12/08/2017 12/08/17 | Sold | $238,000 | -0.8% | $108 / Sq Ft |
| 08/25/2017 08/25/17 | Pending | -- | -- | -- |
| 08/25/2017 08/25/17 | For Sale | $240,000 | +2.2% | $109 / Sq Ft |
| 02/23/2015 02/23/15 | Sold | $234,900 | 0.0% | $107 / Sq Ft |
| 12/02/2014 12/02/14 | Pending | -- | -- | -- |
| 12/02/2014 12/02/14 | For Sale | $234,900 | -- | $107 / Sq Ft |
Tax History Compared to Growth
Tax History
| Year | Tax Paid | Tax Assessment Tax Assessment Total Assessment is a certain percentage of the fair market value that is determined by local assessors to be the total taxable value of land and additions on the property. | Land | Improvement |
|---|---|---|---|---|
| 2024 | $3,534 | $35,399 | $2,880 | $32,519 |
| 2023 | $3,534 | $33,713 | $2,880 | $30,833 |
| 2022 | $3,180 | $30,579 | $2,880 | $27,699 |
| 2021 | $3,039 | $30,579 | $2,880 | $27,699 |
| 2020 | $2,855 | $28,553 | $2,880 | $25,673 |
| 2019 | $2,890 | $28,553 | $2,880 | $25,673 |
| 2018 | $2,878 | $28,553 | $2,880 | $25,673 |
| 2017 | $2,783 | $28,201 | $2,880 | $25,321 |
| 2016 | $2,793 | $28,201 | $2,880 | $25,321 |
| 2015 | $2 | $21 | $21 | $0 |
| 2014 | $2 | $21 | $21 | $0 |
| 2013 | $2 | $21 | $21 | $0 |
Agents Affiliated with this Home
-
Marisa Rogers
M
Seller's Agent in 2025
Marisa Rogers
Platinum Realty, LLC.
(918) 408-1432
7 Total Sales
-
Kayla Worth
K
Buyer's Agent in 2025
Kayla Worth
Keller Williams Premier
(918) 740-6141
27 Total Sales
-
K
Seller's Agent in 2017
Kendra Hurley
Inactive Office
-
Sherri Mullen

Buyer's Agent in 2017
Sherri Mullen
Coldwell Banker Select
(918) 344-1649
84 Total Sales
-
Kathryn French

Buyer's Agent in 2015
Kathryn French
Keller Williams Advantage
(918) 251-2252
121 Total Sales
Map
Source: MLS Technology
MLS Number: 2508049
APN: 570077316
- 15373 N Javine Hill Rd
- 880 N Woodview Dr
- 920 N Woodview Dr
- 101 N Castle St
- 2 Horizon Dr
- 103 N Phillips St
- 4413 Quail Run
- 2 N Phillips St
- 3 N Phillips St
- 1 N Phillips St
- 15971 Munson Ct
- 4711 W Munson Rd
- 4202 W Pipestem Dr
- 401 S Tallchief Ave
- 4231 W 4th St
- 4236 W 4th St
- 4218 W 4th St
- 0 N 46th Ave W
- 4 N 50th Ave W
- 414 S Buffalo
