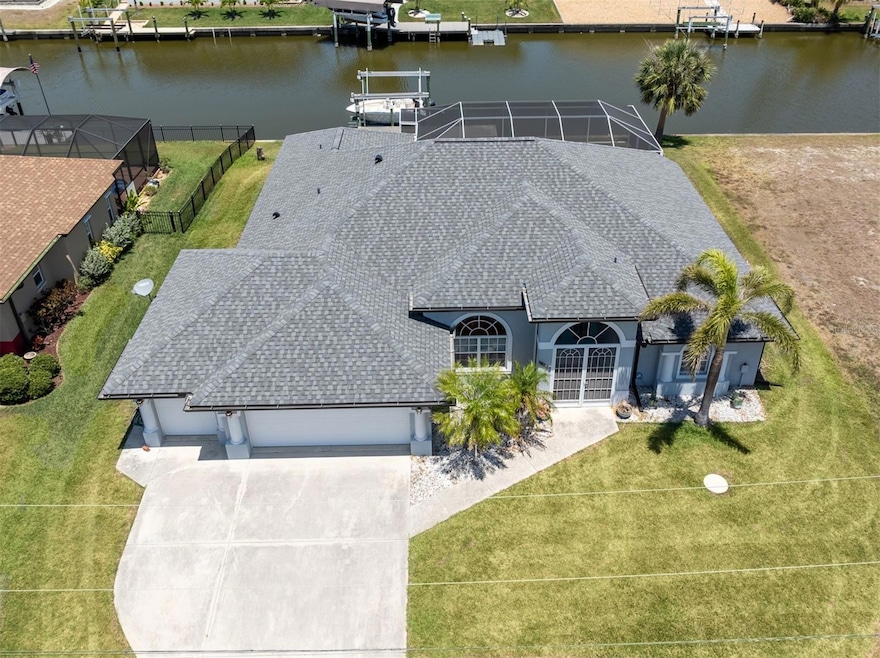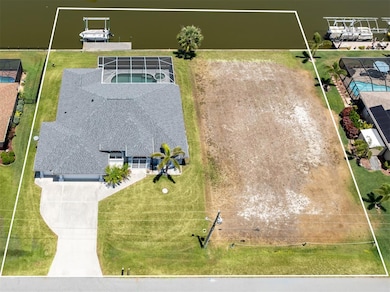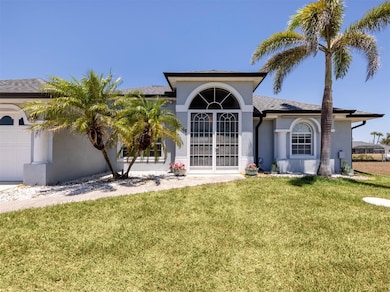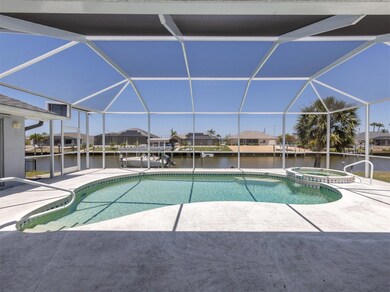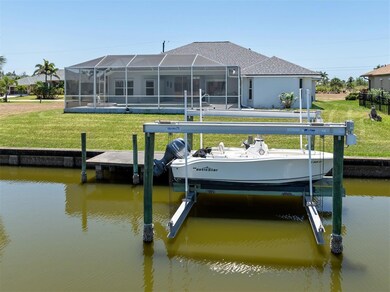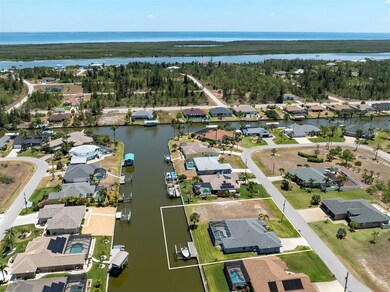15448 Avery Rd Port Charlotte, FL 33981
Gulf Cove NeighborhoodEstimated payment $3,284/month
Highlights
- Dock has access to electricity and water
- Boat Lift
- Canal View
- Water access To Gulf or Ocean To Bay
- Screened Pool
- Clubhouse
About This Home
Under contract-accepting backup offers. One or more photo(s) has been virtually staged. Experience the ultimate Southwest Florida lifestyle with this waterfront three-bedroom, two-bath pool home, positioned on the canal just moments from open water access to Charlotte Harbor, pristine beaches like Boca Grande and the Gulf beyond. Vacant lot next door is also for sale, buildable, and already cleared, combine the 2 parcels or buy separately (MLS # N6140300). Boating enthusiasts will appreciate the private seawall and dock with a 24,000-pound boat lift, complete with electric and water service. Come back and rinse off in your outdoor shower, then relax in the screened pool and spa area, updated with a newer pool heater, pool cage and surrounded by lush views of the water. Inside, you'll find a bright and welcoming layout featuring tall ceilings, new tile flooring in the family room, new quartz countertops in the kitchen, a new roof (2023), brand new A/C that was just installed, new irrigation system and a new water heater, just to name a few of the thoughtful updates. Whether you're looking for a full-time waterfront lifestyle, a vacation retreat or a potential income-producing opportunity, this home offers unmatched flexibility in one of the desirable boating communities in Southwest Florida.
Listing Agent
PREMIER SOTHEBYS INTL REALTY Brokerage Phone: 941-412-3323 License #3548326 Listed on: 05/05/2025

Home Details
Home Type
- Single Family
Est. Annual Taxes
- $4,573
Year Built
- Built in 2001
Lot Details
- 10,018 Sq Ft Lot
- Property fronts a canal with brackish water
- South Facing Home
- Oversized Lot
- Irrigation Equipment
- 2 Lots in the community
- Additional Parcels
HOA Fees
- $10 Monthly HOA Fees
Parking
- 3 Car Attached Garage
- Workshop in Garage
- Garage Door Opener
- Driveway
Home Design
- Florida Architecture
- Slab Foundation
- Shingle Roof
- Stucco
Interior Spaces
- 2,081 Sq Ft Home
- High Ceiling
- Decorative Fireplace
- Electric Fireplace
- Blinds
- Sliding Doors
- Family Room with Fireplace
- Great Room
- Formal Dining Room
- Canal Views
Kitchen
- Cooktop
- Microwave
- Freezer
- Dishwasher
- Stone Countertops
- Disposal
Flooring
- Carpet
- Ceramic Tile
Bedrooms and Bathrooms
- 3 Bedrooms
- En-Suite Bathroom
- Walk-In Closet
- 2 Full Bathrooms
Laundry
- Laundry Room
- Dryer
- Washer
Pool
- Screened Pool
- Heated In Ground Pool
- Heated Spa
- In Ground Spa
- Gunite Pool
- Fence Around Pool
- Outdoor Shower
Outdoor Features
- Water access To Gulf or Ocean To Bay
- Access to Brackish Canal
- Seawall
- Lock
- Boat Lift
- Dock has access to electricity and water
- Dock made with concrete
- Enclosed Patio or Porch
Schools
- Myakka River Elementary School
- L.A. Ainger Middle School
- Lemon Bay High School
Utilities
- Central Heating and Cooling System
- Power Generator
- High Speed Internet
- Phone Available
Listing and Financial Details
- Visit Down Payment Resource Website
- Tax Lot 9
- Assessor Parcel Number 412122426007
Community Details
Overview
- South Gulf Cove Community
- South Gulf Cove Subdivision
- Association Owns Recreation Facilities
- The community has rules related to deed restrictions, allowable golf cart usage in the community
Amenities
- Clubhouse
Recreation
- Tennis Courts
- Community Playground
- Park
Map
Home Values in the Area
Average Home Value in this Area
Tax History
| Year | Tax Paid | Tax Assessment Tax Assessment Total Assessment is a certain percentage of the fair market value that is determined by local assessors to be the total taxable value of land and additions on the property. | Land | Improvement |
|---|---|---|---|---|
| 2024 | $4,269 | $274,761 | -- | -- |
| 2023 | $4,269 | $244,427 | $0 | $0 |
| 2022 | $4,796 | $258,988 | $0 | $0 |
| 2021 | $4,802 | $251,445 | $0 | $0 |
| 2020 | $4,679 | $247,973 | $0 | $0 |
| 2019 | $4,562 | $242,398 | $0 | $0 |
| 2018 | $4,316 | $237,878 | $0 | $0 |
| 2017 | $4,282 | $232,985 | $0 | $0 |
| 2016 | $4,264 | $228,193 | $0 | $0 |
| 2015 | $3,803 | $226,607 | $0 | $0 |
| 2014 | $3,762 | $224,809 | $0 | $0 |
Property History
| Date | Event | Price | List to Sale | Price per Sq Ft |
|---|---|---|---|---|
| 11/06/2025 11/06/25 | Pending | -- | -- | -- |
| 09/29/2025 09/29/25 | Price Changed | $549,000 | -4.5% | $264 / Sq Ft |
| 08/31/2025 08/31/25 | Price Changed | $575,000 | -14.8% | $276 / Sq Ft |
| 08/04/2025 08/04/25 | Price Changed | $675,000 | -3.6% | $324 / Sq Ft |
| 05/05/2025 05/05/25 | For Sale | $699,900 | -- | $336 / Sq Ft |
Purchase History
| Date | Type | Sale Price | Title Company |
|---|---|---|---|
| Warranty Deed | -- | None Available | |
| Warranty Deed | $17,428 | -- | |
| Quit Claim Deed | -- | -- |
Source: Stellar MLS
MLS Number: N6138677
APN: 412122426007
- 15562 Mccomb Cir
- 15523 Mccomb Cir
- 15442 Mccomb Cir
- 15547 Mccomb Cir
- 15427 Mccomb Cir
- 0 Avery Rd
- 15503 Mccomb Cir
- 15483 Mccomb Cir
- 15591 Avery Rd
- 9304 Kinghill St
- 9257 Kinghill St
- 15500 Longview Rd
- 9335 Key St W
- 9335 Key West St
- 9198 Key St W
- 9179 King Hill St
- 9349 Saint Paul Dr
- 9263 Key St W
- 15660 Ruston Cir
- 9231 Key West St
