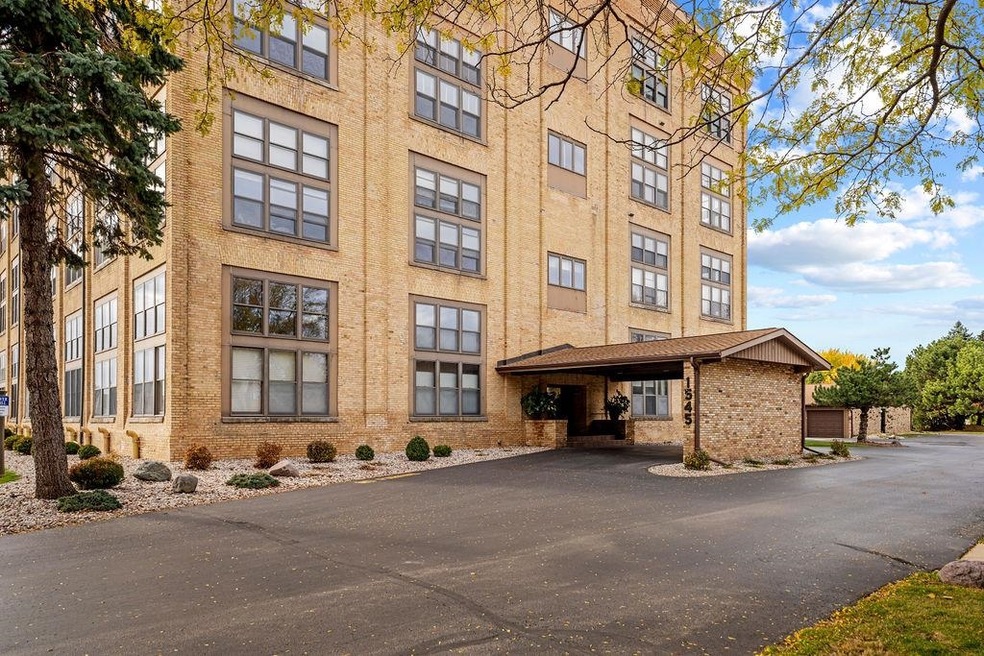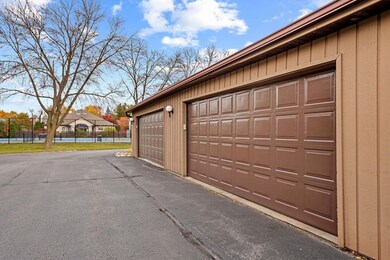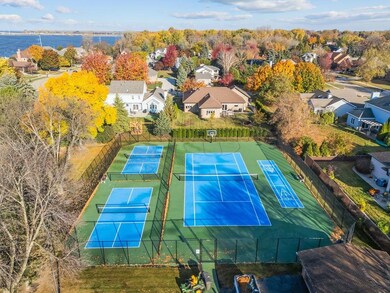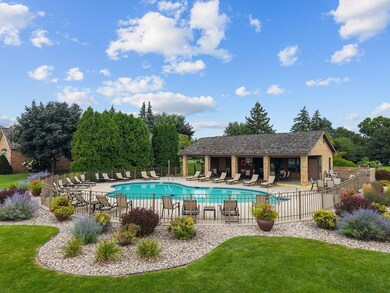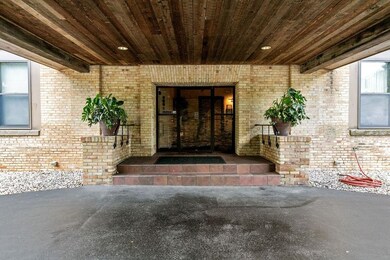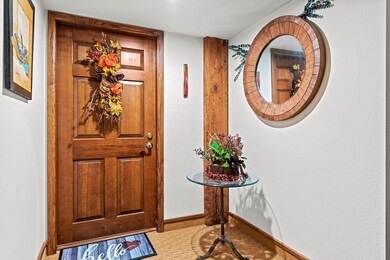River Mill Condominiums 1545 Arboretum Dr Unit 311 Floor 3 Oshkosh, WI 54901
Lumber River NeighborhoodEstimated payment $2,927/month
Highlights
- Multiple Garages
- Clubhouse
- Elevator
- Waterfront
- Main Floor Primary Bedroom
- Attached Garage
About This Home
A Perfect Condo in time for the Holidays! 3rd floor EZ living condo on the Fox River!One Main BD/One Upper BD. Entering the unit, your eyes capture the stunning wall of bookshelves that calms your thought/spirits! EZ kitchen with newer tops, backsplash/appliances! Newer Anderson LOW-E windows/fine mess screens/tilt ins for EZ cleaning. Sunrises with resort style amenities: Including: heated inground pool, club house and sports courts with pickleball, tennis, basketball and shuffleboard. Personal garden plots. Enjoy walking/jogging with access to the Wiowash Trail.HOA includes:internet, cable, water, lawn and snow removal and exterior maintenance.Boat slips available.Secure front entrance to the main hallway.Elevator to the unit.Quarerly fees/$1937. Garage#50 Delayed showings start 11/1/25.
Listing Agent
Coldwell Banker Real Estate Group License #94-49689 Listed on: 10/27/2025

Property Details
Home Type
- Condominium
Est. Annual Taxes
- $5,523
Year Built
- Built in 1987
Lot Details
HOA Fees
- $645 Monthly HOA Fees
Home Design
- Entry on the 3rd floor
- Brick Exterior Construction
- Poured Concrete
Interior Spaces
- 1,727 Sq Ft Home
- Low Emissivity Windows
Kitchen
- Oven or Range
- Microwave
- Disposal
Bedrooms and Bathrooms
- 2 Bedrooms
- Primary Bedroom on Main
- Walk-In Closet
Laundry
- Dryer
- Washer
Parking
- Attached Garage
- Multiple Garages
- Garage Door Opener
Utilities
- Central Air
- Heat Pump System
- Heating System Uses Natural Gas
- The river is a source of water for the property
Community Details
Overview
- 76 Units
- River Mill Condominiums
Amenities
- Clubhouse
- Elevator
Pet Policy
- Dogs Allowed
Security
- Building Security System
Recreation
- Tennis Courts
Map
About River Mill Condominiums
Home Values in the Area
Average Home Value in this Area
Tax History
| Year | Tax Paid | Tax Assessment Tax Assessment Total Assessment is a certain percentage of the fair market value that is determined by local assessors to be the total taxable value of land and additions on the property. | Land | Improvement |
|---|---|---|---|---|
| 2024 | $5,523 | $308,000 | $20,900 | $287,100 |
| 2023 | $4,654 | $169,300 | $20,900 | $148,400 |
| 2022 | $4,640 | $169,300 | $20,900 | $148,400 |
| 2021 | $4,385 | $169,300 | $20,900 | $148,400 |
| 2020 | $4,180 | $169,300 | $20,900 | $148,400 |
| 2019 | $4,038 | $169,300 | $20,900 | $148,400 |
| 2018 | $3,975 | $169,300 | $20,900 | $148,400 |
| 2017 | $4,066 | $169,300 | $20,900 | $148,400 |
| 2016 | $3,805 | $156,200 | $20,300 | $135,900 |
| 2015 | $3,732 | $156,200 | $20,300 | $135,900 |
| 2014 | $3,772 | $156,200 | $20,300 | $135,900 |
| 2013 | $3,785 | $156,200 | $20,300 | $135,900 |
Property History
| Date | Event | Price | List to Sale | Price per Sq Ft | Prior Sale |
|---|---|---|---|---|---|
| 11/11/2025 11/11/25 | Pending | -- | -- | -- | |
| 10/27/2025 10/27/25 | For Sale | $345,000 | +111.7% | $200 / Sq Ft | |
| 12/01/2012 12/01/12 | Sold | $163,000 | 0.0% | $94 / Sq Ft | View Prior Sale |
| 10/20/2012 10/20/12 | Pending | -- | -- | -- | |
| 09/17/2012 09/17/12 | For Sale | $163,000 | -- | $94 / Sq Ft |
Purchase History
| Date | Type | Sale Price | Title Company |
|---|---|---|---|
| Trustee Deed | $163,000 | None Available |
Mortgage History
| Date | Status | Loan Amount | Loan Type |
|---|---|---|---|
| Open | $122,250 | New Conventional |
Source: REALTORS® Association of Northeast Wisconsin
MLS Number: 50317565
APN: 12-23500000
- 1545 Arboretum Dr Unit 315
- 1545 Arboretum Dr Unit 232
- 1545 Arboretum Dr Unit 411
- 1545 Arboretum Dr Unit 422
- 0 Wisconsin 21
- 0 Wisconsin 21
- 1514 Elmwood Ave
- 1507 W Murdock Ave
- 1326 Congress Ave
- 1133 Algoma Blvd
- 1145 Elmwood Ave
- 1107 Algoma Blvd
- 905 Bauman St
- 1235 Walnut St
- 1906 Mitchell St
- 1057 Algoma Blvd
- 2015 Parkside Dr
- 2019 Parkside Dr
- 926 Dove St
- 933 N Lark St
