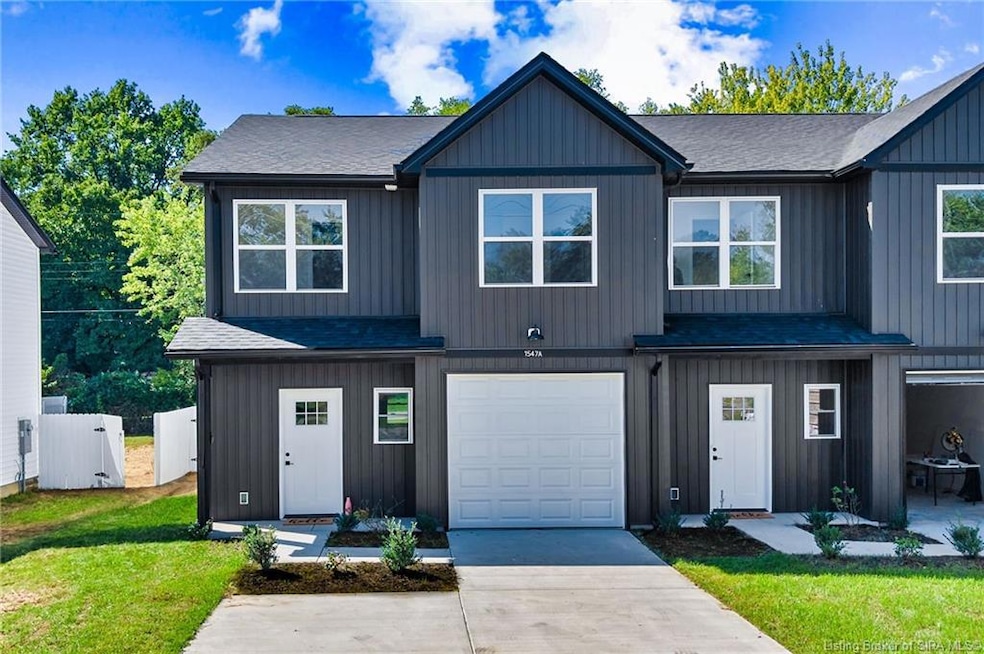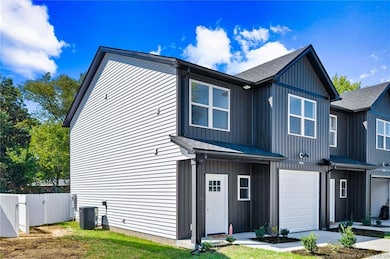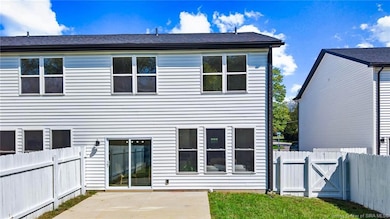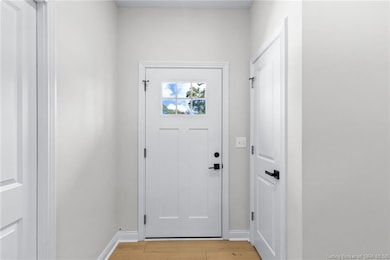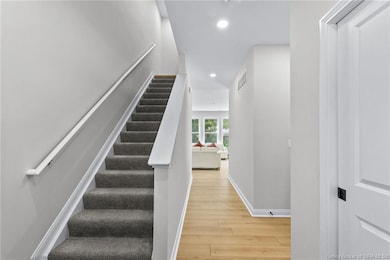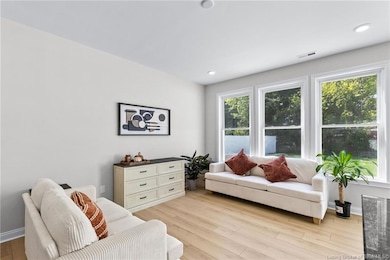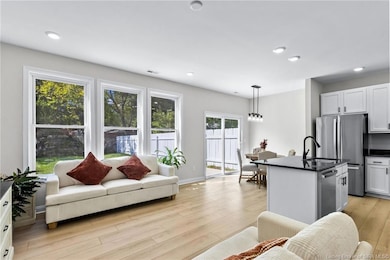1545 Blackiston Mill Rd Unit A Clarksville, IN 47129
Estimated payment $1,380/month
Highlights
- New Construction
- Laundry Room
- Central Air
- 1 Car Attached Garage
- Kitchen Island
- 5-minute walk to Gaskell Park
About This Home
Modern Elegance Meets Everyday Convenience: Stunning New Townhomes in Clarksville, IN! Discover the perfect balance of style, space, and sophistication in these brand-new townhomes. Featuring 3 bedrooms, 2.5 bathrooms, and an open-concept layout, these homes are designed for modern living. From the moment you step inside, you'll love the luxury vinyl plank flooring flowing through the main living areas. The gourmet kitchen shines with granite countertops, stainless steel appliances, and stylish fixtures. Upstairs, the primary suite offers a private retreat, while two additional bedrooms provide space for family, guests, or a home office. A second-floor laundry room adds extra convenience. Enjoy your private patio and green yard, perfect for relaxing or entertaining. An attached garage and oversized driveway offer ample parking and storage. Prime Location! Minutes from Charlestown Rd, Lewis & Clark Pkwy, and Veterans Pkwy. These homes won't last! Schedule your private tour today! Descubre el equilibrio perfecto entre estilo, espacio y sofisticación en estas nuevas casas adosadas. Con 3 habitaciones, 2.5 baños
y un diseño de concepto abierto, estos hogares están diseñados para la vida moderna. Desde el momento en que entres, te
encantará el suelo de vinilo de lujo que fluye por las áreas principales. La cocina gourmet destaca con encimeras de granito,
electrodomésticos de acero inoxidable y accesorios elegantes. ¡Agenda tu recorrido privado hoy mismo!
Listing Agent
Green Tree Real Estate Services License #RB19000317 Listed on: 04/08/2025
Townhouse Details
Home Type
- Townhome
Year Built
- Built in 2025 | New Construction
Lot Details
- 4,792 Sq Ft Lot
Parking
- 1 Car Attached Garage
- Front Facing Garage
- Garage Door Opener
Home Design
- Slab Foundation
- Vinyl Siding
Interior Spaces
- 1,485 Sq Ft Home
- 2-Story Property
- Laundry Room
Kitchen
- Oven or Range
- Microwave
- Dishwasher
- Kitchen Island
Bedrooms and Bathrooms
- 3 Bedrooms
Utilities
- Central Air
- Heat Pump System
- Electric Water Heater
Listing and Financial Details
- Assessor Parcel Number New or under construction
Map
Home Values in the Area
Average Home Value in this Area
Property History
| Date | Event | Price | List to Sale | Price per Sq Ft |
|---|---|---|---|---|
| 11/13/2025 11/13/25 | Price Changed | $220,000 | -4.3% | $148 / Sq Ft |
| 10/21/2025 10/21/25 | For Sale | $229,900 | 0.0% | $155 / Sq Ft |
| 10/17/2025 10/17/25 | Pending | -- | -- | -- |
| 09/29/2025 09/29/25 | Price Changed | $229,900 | -8.0% | $155 / Sq Ft |
| 04/08/2025 04/08/25 | For Sale | $250,000 | -- | $168 / Sq Ft |
Source: Southern Indiana REALTORS® Association
MLS Number: 202507121
- 1543 Blackiston Mill Rd Unit B
- 1543 Blackiston Mill Rd Unit A
- 1441 Longfellow Dr
- 1700 Tennyson Dr
- 131 E Rock Ln
- 134 E Rock Ln
- 132 E Rock Ln
- 1515 Blackiston Mill Rd
- 1705 Keats Dr
- 1230 Longfellow Dr
- 1727 Driftwood Dr
- 2603 Black Oak Cir
- 1918 Majestic Meadows Dr
- 1908 Tennyson Dr
- 118 W Lewis And Clark Pkwy
- 3140 Taylor Dr
- 2150 Lombardy Dr
- 2261 Buckeye Dr
- 2300 Birch Dr
- 101 E Maple Ct
- 1325 Longfellow Dr
- 1725 Whittier Dr
- 1201 Marlowe Dr
- 1417-1451 Lynch Ln
- 1418 Marlowe Dr
- 1815 Greentree Blvd
- 1630 Greentree Blvd Unit 802
- 1830 Garrison Dr
- 1909 Greentree Blvd
- 486 Owens Way
- 626 Dartmouth Dr
- 813 Eastern Blvd
- 790 Irving Dr
- 2100 Greentree N
- 1322 Emery Xing Rd
- 4423 Highway 31 E
- 600 Cambridge Blvd
- 2251 Wellington Green Dr
- 1429 Slate Run Rd
- 434 N Randolph Ave Unit 202
