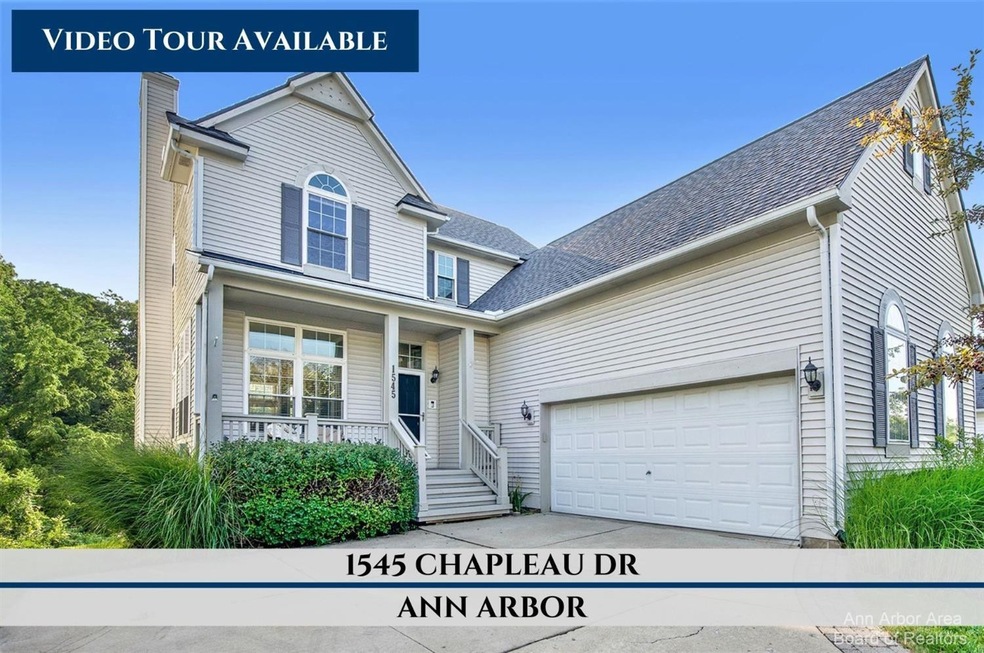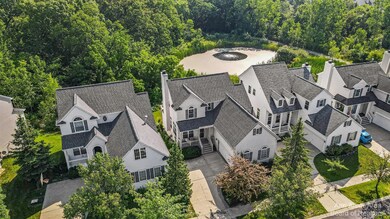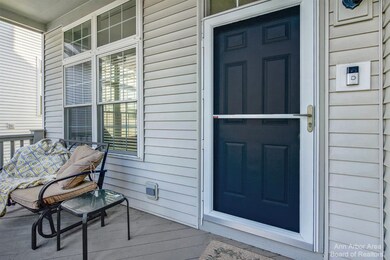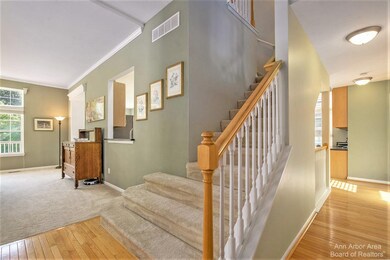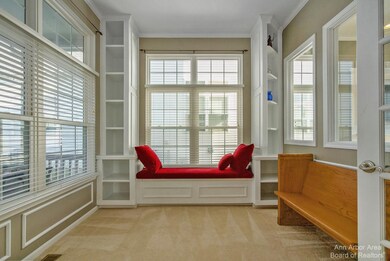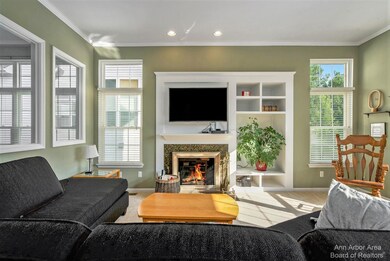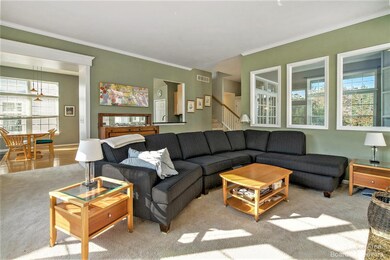
1545 Chapleau Dr Unit 61 Ann Arbor, MI 48103
Highlights
- Colonial Architecture
- Deck
- Vaulted Ceiling
- Dicken Elementary School Rated A
- Recreation Room
- Wood Flooring
About This Home
As of September 2023Welcome Home! This Beautiful Hometown Village 5 bedroom, 3 full bath, and 1 half bath Masterpiece has 3,341 sq. ft. of total living space on a premiere lot that overlooks the nature conservancy and pond that gives you peace and serenity at any time of day! THIS SPACIOUS 5 BEDROOM, 3.5 BATHROOM HOME HAS BEEN NICELY UPDATED. FEATURES A BEAUTIFUL OPEN GREAT ROOM WITH AN ABUNDANCE OF TRANSOM WINDOWS, FIREPLACE WITH MARBLE SURROUND- 10 FT. CEILINGS, CROWN MOULDING, AND DOORWALL LEADING TO DECK TO BBQ OR UNWIND. CUSTOM PAINTED THROUGHOUT, OPEN KITCHEN LAYOUT WITH STAINLESS APPLIANCES, CENTER ISLAND, GRANITE COUNTERS. FIRST FLOOR LAUNDRY! GREAT PRIMARY SUITE WITH AMPLE CLOSET SPACE, PRIMARY BATHROOM WITH TILED SURROUND! Finished Walk-Out Lower Level Has a Large Bedroom and Full Bath with 950 Sq. Ft. for Guests or to Entertain at any time. Close To Award Winning Ann Arbor Schools, Shopping, and All Expressways including I-94, US-23 and M-14!, Primary Bath, Rec Room: Finished
Last Agent to Sell the Property
Real Estate One Inc License #6501277007 Listed on: 08/22/2023

Home Details
Home Type
- Single Family
Est. Annual Taxes
- $8,087
Year Built
- Built in 2003
Lot Details
- Property fronts a private road
- Property is zoned PUD, PUD
HOA Fees
- $107 Monthly HOA Fees
Parking
- 2 Car Attached Garage
- Garage Door Opener
Home Design
- Colonial Architecture
- Vinyl Siding
Interior Spaces
- 2-Story Property
- Bar Fridge
- Vaulted Ceiling
- Ceiling Fan
- Skylights
- Wood Burning Fireplace
- Gas Log Fireplace
- Window Treatments
- Living Room
- Dining Area
- Recreation Room
Kitchen
- Breakfast Area or Nook
- Eat-In Kitchen
- Oven
- Range
- Microwave
- Dishwasher
- Disposal
Flooring
- Wood
- Carpet
Bedrooms and Bathrooms
- 5 Bedrooms
Laundry
- Laundry on main level
- Dryer
- Washer
Finished Basement
- Walk-Out Basement
- Basement Fills Entire Space Under The House
Outdoor Features
- Deck
- Patio
- Porch
Schools
- Lakewood Elementary School
- Slauson Middle School
- Pioneer High School
Utilities
- Forced Air Heating and Cooling System
- Heating System Uses Natural Gas
- Cable TV Available
Community Details
Overview
- Association fees include trash
- Hometown Village Of Ann Arbor Subdivision
Recreation
- Trails
Ownership History
Purchase Details
Home Financials for this Owner
Home Financials are based on the most recent Mortgage that was taken out on this home.Purchase Details
Home Financials for this Owner
Home Financials are based on the most recent Mortgage that was taken out on this home.Purchase Details
Home Financials for this Owner
Home Financials are based on the most recent Mortgage that was taken out on this home.Purchase Details
Home Financials for this Owner
Home Financials are based on the most recent Mortgage that was taken out on this home.Purchase Details
Home Financials for this Owner
Home Financials are based on the most recent Mortgage that was taken out on this home.Similar Homes in Ann Arbor, MI
Home Values in the Area
Average Home Value in this Area
Purchase History
| Date | Type | Sale Price | Title Company |
|---|---|---|---|
| Warranty Deed | $540,000 | None Listed On Document | |
| Warranty Deed | $449,900 | Select Title Co | |
| Warranty Deed | -- | None Available | |
| Warranty Deed | $332,500 | None Available | |
| Warranty Deed | $58,000 | Metropolitan Title Company |
Mortgage History
| Date | Status | Loan Amount | Loan Type |
|---|---|---|---|
| Open | $509,505 | New Conventional | |
| Closed | $513,000 | New Conventional | |
| Previous Owner | $359,920 | New Conventional | |
| Previous Owner | $246,600 | New Conventional | |
| Previous Owner | $266,000 | No Value Available | |
| Previous Owner | $89,000 | Credit Line Revolving | |
| Previous Owner | $220,000 | No Value Available |
Property History
| Date | Event | Price | Change | Sq Ft Price |
|---|---|---|---|---|
| 09/12/2023 09/12/23 | Sold | $540,000 | +2.9% | $162 / Sq Ft |
| 08/22/2023 08/22/23 | Pending | -- | -- | -- |
| 08/22/2023 08/22/23 | For Sale | $525,000 | +16.7% | $157 / Sq Ft |
| 10/01/2020 10/01/20 | Sold | $449,900 | 0.0% | $188 / Sq Ft |
| 08/12/2020 08/12/20 | Pending | -- | -- | -- |
| 07/04/2020 07/04/20 | For Sale | $449,900 | -- | $188 / Sq Ft |
Tax History Compared to Growth
Tax History
| Year | Tax Paid | Tax Assessment Tax Assessment Total Assessment is a certain percentage of the fair market value that is determined by local assessors to be the total taxable value of land and additions on the property. | Land | Improvement |
|---|---|---|---|---|
| 2025 | -- | $276,700 | $0 | $0 |
| 2024 | $6,767 | $263,800 | $0 | $0 |
| 2023 | $5,435 | $210,000 | $0 | $0 |
| 2022 | $8,087 | $215,300 | $0 | $0 |
| 2021 | $7,855 | $213,100 | $0 | $0 |
| 2020 | $5,749 | $198,400 | $0 | $0 |
| 2019 | $5,391 | $185,700 | $185,700 | $0 |
| 2018 | $5,249 | $180,000 | $0 | $0 |
| 2017 | $5,060 | $172,400 | $0 | $0 |
| 2016 | $3,554 | $139,732 | $0 | $0 |
| 2015 | -- | $139,315 | $0 | $0 |
| 2014 | -- | $134,963 | $0 | $0 |
| 2013 | -- | $134,963 | $0 | $0 |
Agents Affiliated with this Home
-
Rob Ewing

Seller's Agent in 2023
Rob Ewing
Real Estate One Inc
(734) 216-5955
388 Total Sales
-
J
Seller's Agent in 2020
Jeanette Miller
RE/MAX Michigan
-
Jim Carey

Buyer's Agent in 2020
Jim Carey
Real Estate One
(734) 717-5591
21 Total Sales
Map
Source: Southwestern Michigan Association of REALTORS®
MLS Number: 23127629
APN: 08-36-295-061
- 1419 N Bay Dr Unit 73
- 1366 N Bay Dr Unit 144
- 1860 Chicory Ridge
- 1599 Scio Ridge Rd
- 1929 Harley Dr
- 2667 Oxford Cir
- 2548 Oxford Cir
- 2539 Country Village Ct Unit 14
- 2512 Jade Ct Unit 18
- 1066 Joyce Ln Unit 97
- 1740 S Maple Rd Unit 2
- 2050 S Wagner Rd
- 1225 S Maple Rd Unit 307
- 2124 Pauline Blvd Unit 206
- 1235 S Maple Rd Unit 202
- 3867 Hawk Crest Rd
- 2120 Pauline Blvd Unit 305
- 1265 S Maple Rd Unit 207
- 2165 Pauline Ct Unit 14
- 2104 Pauline Blvd Unit 305
