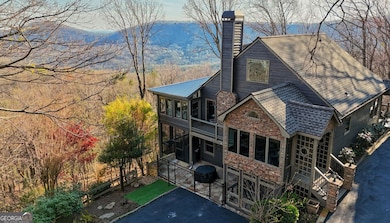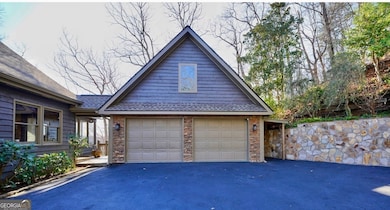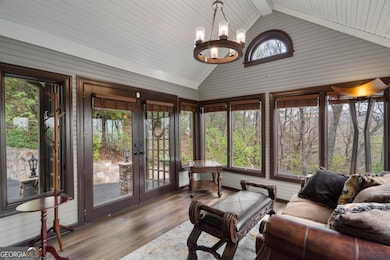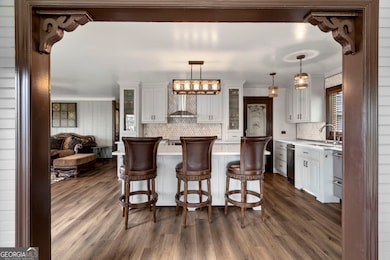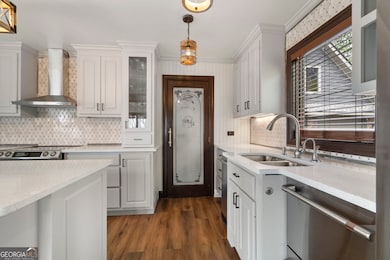1545 Dawson Petit Ridge Dr Jasper, GA 30143
Highlights
- Marina
- Golf Course Community
- RV or Boat Storage in Community
- Robinson Elementary School Rated 9+
- Fitness Center
- Gated Community
About This Home
This furnished luxury home is one of the BEST PANORAMIC VIEWS IN BIG CANOE! Mountains, Lake Petit and even a partial Atlanta skyline! This is a magnificent home with a stunning chef's kitchen, a private owner's suite, a huge sunroom, a party space with hot tub and multiple decks, a private game room and so much more. You can live in luxury without the hassle of home ownership with this rare gem of a home! You will enjoy a private gate as you enter the driveway, a 2 car garage and plenty of space for flower gardening in a hidden secret garden space!!!! This luxury lease is offering the privacy, views and lifestyle you have been waiting for with golf, tennis, pickleball, boating, fishing, clubhouse, trails, dog parks, live music events and so much more! Available now, small dog allowed. Ask for details!
Listing Agent
APRTEAM
Austin Patrick and Associates License #170237 Listed on: 07/29/2025
Home Details
Home Type
- Single Family
Year Built
- Built in 1985 | Remodeled
Lot Details
- 4.83 Acre Lot
- Private Lot
- Sloped Lot
- Wooded Lot
Property Views
- Lake
- Mountain
Home Design
- Craftsman Architecture
- Bungalow
- Cabin
- Composition Roof
- Wood Siding
- Concrete Siding
Interior Spaces
- 2,898 Sq Ft Home
- 3-Story Property
- Roommate Plan
- Furnished
- High Ceiling
- Double Pane Windows
- Window Treatments
- Entrance Foyer
- Family Room with Fireplace
- Dining Room Seats More Than Twelve
- Sun or Florida Room
- Screened Porch
- Keeping Room
Kitchen
- Breakfast Area or Nook
- Walk-In Pantry
- Microwave
- Dishwasher
- Kitchen Island
- Solid Surface Countertops
- Disposal
Flooring
- Wood
- Laminate
Bedrooms and Bathrooms
- In-Law or Guest Suite
- Double Vanity
Laundry
- Dryer
- Washer
Finished Basement
- Exterior Basement Entry
- Natural lighting in basement
Home Security
- Home Security System
- Fire and Smoke Detector
Parking
- 5 Car Garage
- Parking Accessed On Kitchen Level
- Garage Door Opener
Outdoor Features
- Balcony
- Deck
- Patio
Schools
- Blacks Mill Elementary School
- Dawson County Middle School
- Dawson County High School
Utilities
- Central Heating and Cooling System
- Septic Tank
- High Speed Internet
- Cable TV Available
Listing and Financial Details
- Security Deposit $4,995
- 12-Month Min and 24-Month Max Lease Term
- $75 Application Fee
Community Details
Overview
- Property has a Home Owners Association
- Association fees include security, trash
- Big Canoe Subdivision
- Community Lake
Recreation
- RV or Boat Storage in Community
- Marina
- Golf Course Community
- Tennis Courts
- Fitness Center
- Community Pool
- Park
Pet Policy
- Call for details about the types of pets allowed
- Pet Deposit $350
Additional Features
- Clubhouse
- Gated Community
Map
Source: Georgia MLS
MLS Number: 10578925
- 47 Bellflower Dr
- 220 Wake Robin Dr
- 69 Chipmunk Cir
- 5054 Sanderlin Mtn Dr
- 6 Crazy Bear Ridge
- 40 Sanderlin Mountain Dr
- 40 Sanderlin Mountain Dr
- 255 Woodland Trace
- 114 Windflower Dr
- 62 Bear Cub Ridge
- 826 Woodland Trace
- 118 Soaring Hawk Cir
- 121 Laughing Fox Knoll
- 1115 Wild Turkey Bluff
- 369 Indian Pipe Dr
- 100 Indian Pipe Dr
- 263 Wake Robin Dr
- 590 Wake Robin Dr
- 367 Windflower Dr
- 85 Sleeping Fawn Knoll
- 1545 Petit Ridge Dr
- 94 Winding Way
- 14 Frost Pine Cir
- 120 Rocky Stream Ct
- 129 Softwood Ct
- 937 Scenic Ln
- 15 N Rim Dr
- 338 Georgianna St
- 340 Georgianna St
- 1529 S 1529 S Main St Unit 3
- 1529 S 15-29 S Main St Unit 3 St Unit 3
- 634 S Main St
- 1025 Pickens St
- 66 Hanna Dr Unit D
- 39 Hood Park Dr
- 264 Bill Hasty Blvd
- 345 Jonah Ln
- 55 Nickel Ln
- 1528 Twisted Oak Rd Unit ID1263819P
- 811 Calvin Pk Dr

