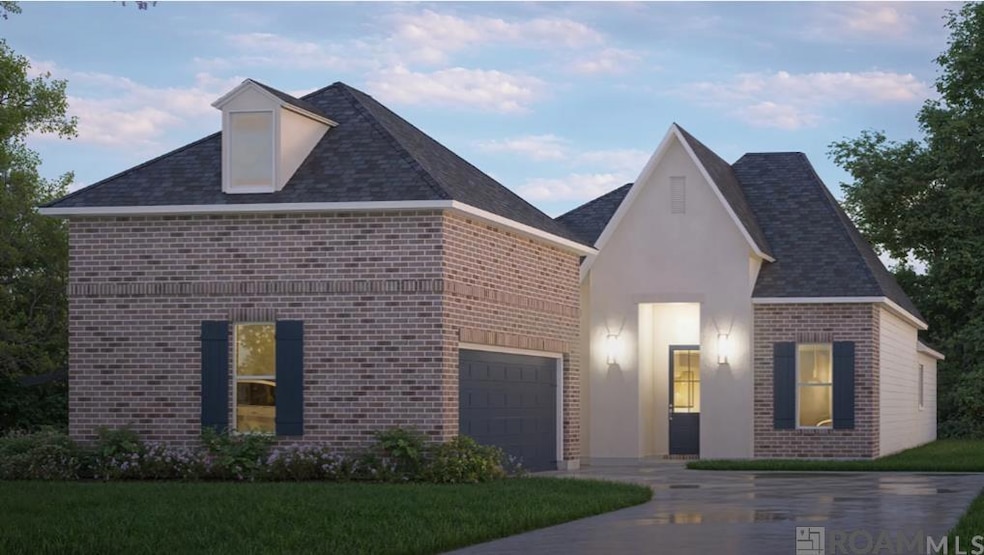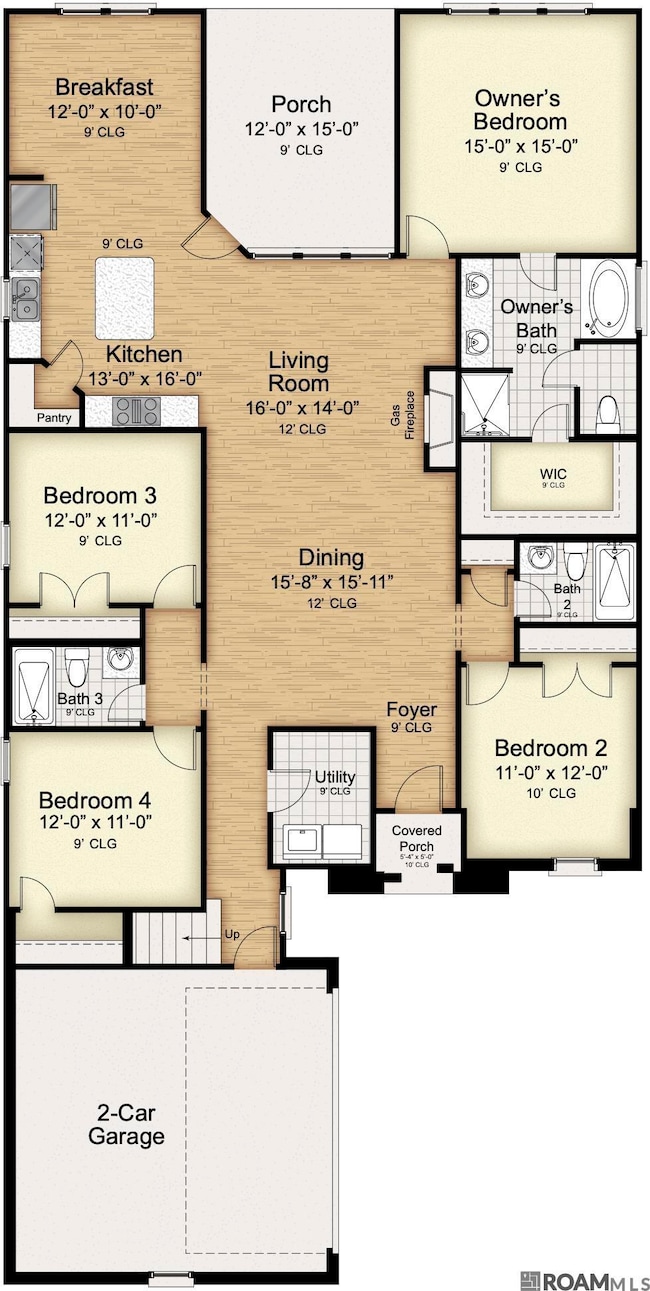1545 Frankel Ave Zachary, LA 70791
Estimated payment $2,177/month
Highlights
- New Construction
- Wood Flooring
- Breakfast Area or Nook
- Rollins Place Elementary School Rated A-
- Cottage
- Walk-In Pantry
About This Home
Welcome to the newest addition to Zachary, LA, Cheval Trails. The Alvarez Construction exclusive community features homes ranging from 1,547 sq ft to 1,968 sq ft, perfect for any family. With these homes come many modern amenities, including a doorbell camera for added security. All homes come with a WiFi-enabled SmartHome management hub that includes 3 months of free monitoring. All homes also have a wireless smoke/heat combination detector and a WiFi-enabled thermostat with moisture controls and an advanced filtration system. With all of these smart home features, this community is sure to be the perfect place to call home. Introducing the Frond home: a two-story, 4-bedroom, 3-bathroom residence with an additional bonus room upstairs. This home offers open and spacious living areas with 12' high ceilings. Upon entering, the foyer leads to the dining area, seamlessly connected to the living room. The kitchen, located behind the living room, includes a breakfast area, a chef's island, WiFi smart appliances, a gas cooktop, a separate wall oven, and a walk-in pantry. The owner's bedroom features an en-suite bathroom with dual vanities, a walk-in shower, a garden tub, a WC, and a walk-in closet. Bedroom 2 is situated off the main living area with Bathroom 2 nearby. Bedrooms 3 and 4 are located off the garage hallway, with Bathroom 3 between them and a full-sized utility room in the same hallway.
Open House Schedule
-
Friday, December 12, 202511:00 am to 5:00 pm12/12/2025 11:00:00 AM +00:0012/12/2025 5:00:00 PM +00:00Open house is located at model home: 18906 Pharlap Way Zachary, Louisiana 70791.Add to Calendar
-
Saturday, December 13, 202510:00 am to 4:00 pm12/13/2025 10:00:00 AM +00:0012/13/2025 4:00:00 PM +00:00Open house is located at model home: 18906 Pharlap Way Zachary, Louisiana 70791.Add to Calendar
Home Details
Home Type
- Single Family
Year Built
- New Construction
Lot Details
- 7,501 Sq Ft Lot
- Lot Dimensions are 60x125
- Landscaped
HOA Fees
- $54 Monthly HOA Fees
Home Design
- Cottage
- Brick Exterior Construction
- Frame Construction
- Shingle Roof
Interior Spaces
- 2,407 Sq Ft Home
- 2-Story Property
- Crown Molding
- Ceiling height of 9 feet or more
- Ceiling Fan
- Ventless Fireplace
- Gas Log Fireplace
- Attic Access Panel
- Washer and Electric Dryer Hookup
Kitchen
- Breakfast Area or Nook
- Walk-In Pantry
- Oven
- Gas Cooktop
- Microwave
- Dishwasher
- Disposal
Flooring
- Wood
- Carpet
- Ceramic Tile
Bedrooms and Bathrooms
- 4 Bedrooms
- Walk-In Closet
- 3 Full Bathrooms
- Double Vanity
- Soaking Tub
- Separate Shower
Home Security
- Home Security System
- Fire and Smoke Detector
Parking
- 2 Car Garage
- Garage Door Opener
Outdoor Features
- Exterior Lighting
- Concrete Porch or Patio
Utilities
- Cooling Available
- Heating System Uses Gas
- Gas Water Heater
Listing and Financial Details
- Home warranty included in the sale of the property
Community Details
Overview
- Association fees include common areas, ground maintenance, insurance, legal, management
- Built by Alvarez Construction Co., Inc.
- Cheval Trails Subdivision, Frond Floorplan
Recreation
- Park
Map
Home Values in the Area
Average Home Value in this Area
Property History
| Date | Event | Price | List to Sale | Price per Sq Ft |
|---|---|---|---|---|
| 10/23/2025 10/23/25 | For Sale | $339,990 | -- | $141 / Sq Ft |
Source: Greater Baton Rouge Association of REALTORS®
MLS Number: 2025019601
- 1555 Frankel Ave
- 1535 Frankel Ave
- 1556 Frankel Ave
- 1536 Frankel Ave
- 1526 Frankel Ave
- 18960 Frankel Ave
- 18926 Pharlap Way
- 18966 Pharlap Way
- 19008 Pharlap Way
- 19018 Pharlap Way
- 18930 Old Scenic Hwy
- Nolana IV A Plan at Lake Haven
- Manet II A Plan at Lake Haven
- Dogwood IV A Plan at Lake Haven
- Lasalle V B Plan at Lake Haven
- Roses V A Plan at Lake Haven
- Manet II B Plan at Lake Haven
- Sycamore IV A Plan at Lake Haven
- Yucca III A Plan at Lake Haven
- Degas III B Plan at Lake Haven
- 18965 Pharlap Way
- 872 Meadow Glen Ave
- 1833 Marshall Jones Sr Ave
- 20051 Old Scenic Hwy
- 1274 Haymarket St
- 1185 Americana Blvd
- 1233 Mt Pleasant-Zachary Rd
- 20971 -20975 Old Scenic Hwy Unit 20971
- 1139 Willow Creek Dr Unit 1139 Willow Creek
- 4158 Florida St
- 718 Aleppo Ln
- 16213 Loussier Dr
- 15820 Loussier Dr
- 734 Lambot Ave
- 3031 Audubon Ct
- 2631 Manchester Dr Unit 4
- 4910 Bob Odom Dr
- 5631 Emmie Dr
- 4000 Mchugh Rd Unit 102
- 2590 Groom Rd


