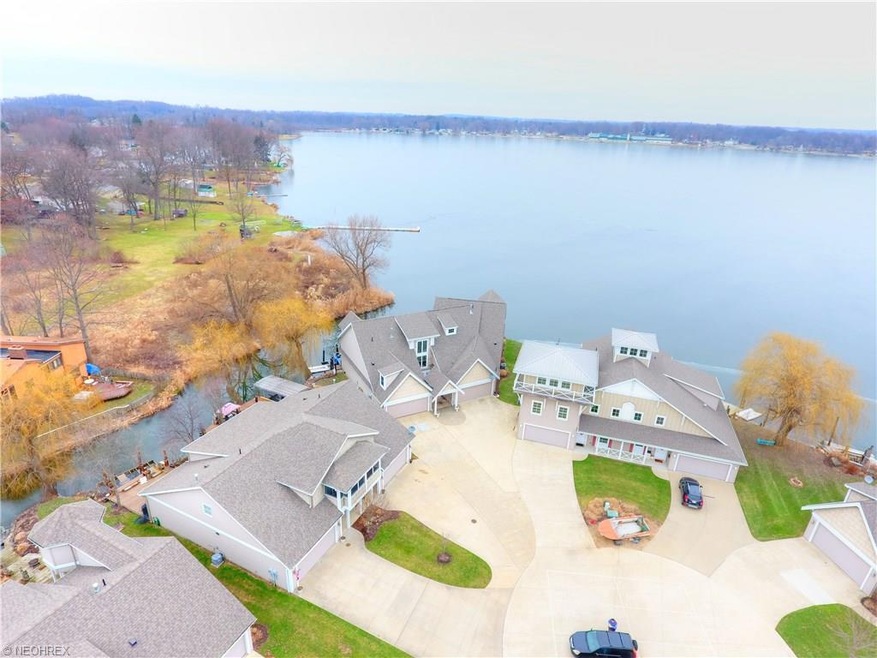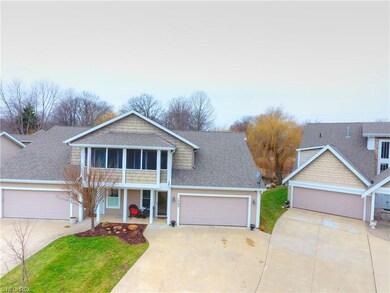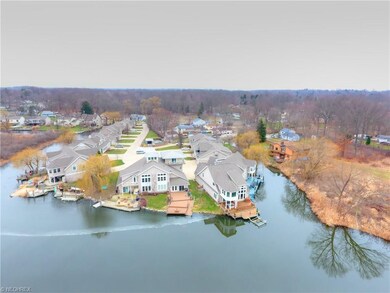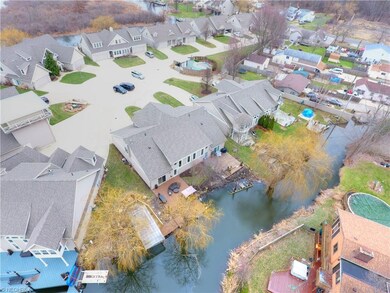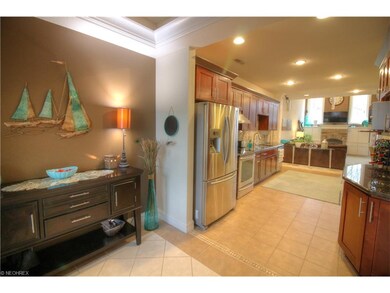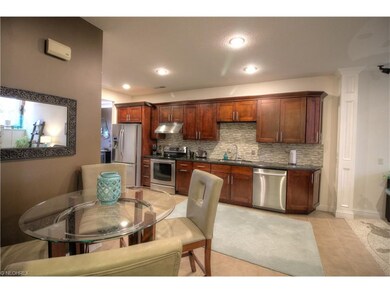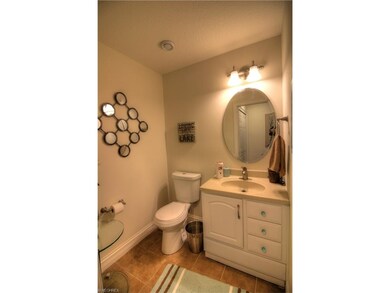
1545 Heron Point Dr Lakemore, OH 44224
Highlights
- Boathouse
- Lake Privileges
- Contemporary Architecture
- Waterfront
- Deck
- 1 Fireplace
About This Home
As of April 2024Beautiful contemporary condo on Springfield lake. Amenities include a private boat slip and lift. Enjoy the outdoors and entertain in style on the expansive deck overlooking the lake. Inside, the Great Room features a raised hearth, stone gas fireplace flanked with built ins and vaulted ceiling. Cherry cabinetry in the kitchen is accented by granite countertops, glass tile backsplash and stainless steel appliances. 1st floor master is complete with an illuminated tray ceiling, sliders to the deck, walk in closet and private bath. Upstairs, there is an additional bedroom, full bath, loft overlooking the great room, and bonus room or possible 3rd bedroom/office with balcony. Fabulous location with the feeling of being on vacation yet close enough to everything.
Last Agent to Sell the Property
Howard Hanna License #2010000503 Listed on: 01/16/2017

Last Buyer's Agent
Melinda Tarter
Deleted Agent License #2014000534
Property Details
Home Type
- Condominium
Est. Annual Taxes
- $3,535
Year Built
- Built in 2006
Lot Details
- Waterfront
HOA Fees
- $140 Monthly HOA Fees
Home Design
- Contemporary Architecture
- Asphalt Roof
- Vinyl Construction Material
Interior Spaces
- 1,934 Sq Ft Home
- 2-Story Property
- 1 Fireplace
- Water Views
Kitchen
- Built-In Oven
- Range
- Microwave
- Dishwasher
Bedrooms and Bathrooms
- 2 Bedrooms
Parking
- 2 Car Attached Garage
- Garage Door Opener
Outdoor Features
- Mooring
- Boathouse
- Lake Privileges
- Deck
Utilities
- Forced Air Heating and Cooling System
- Heating System Uses Gas
Listing and Financial Details
- Assessor Parcel Number 5402691
Community Details
Overview
- Association fees include insurance, exterior building, landscaping, property management, reserve fund
- Heron Point Condo Community
Pet Policy
- Pets Allowed
Ownership History
Purchase Details
Home Financials for this Owner
Home Financials are based on the most recent Mortgage that was taken out on this home.Purchase Details
Home Financials for this Owner
Home Financials are based on the most recent Mortgage that was taken out on this home.Purchase Details
Home Financials for this Owner
Home Financials are based on the most recent Mortgage that was taken out on this home.Purchase Details
Purchase Details
Home Financials for this Owner
Home Financials are based on the most recent Mortgage that was taken out on this home.Purchase Details
Home Financials for this Owner
Home Financials are based on the most recent Mortgage that was taken out on this home.Purchase Details
Home Financials for this Owner
Home Financials are based on the most recent Mortgage that was taken out on this home.Similar Homes in the area
Home Values in the Area
Average Home Value in this Area
Purchase History
| Date | Type | Sale Price | Title Company |
|---|---|---|---|
| Deed | $347,400 | None Listed On Document | |
| Warranty Deed | $191,500 | None Available | |
| Warranty Deed | $152,000 | None Available | |
| Warranty Deed | $152,000 | None Available | |
| Limited Warranty Deed | $127,000 | Ohio Title Corp | |
| Sheriffs Deed | $138,000 | None Available | |
| Survivorship Deed | $240,000 | Approved Statewide Title |
Mortgage History
| Date | Status | Loan Amount | Loan Type |
|---|---|---|---|
| Open | $32,000 | Credit Line Revolving | |
| Open | $250,128 | New Conventional | |
| Previous Owner | $185,600 | New Conventional | |
| Previous Owner | $134,000 | New Conventional | |
| Previous Owner | $185,755 | New Conventional | |
| Previous Owner | $121,600 | New Conventional | |
| Previous Owner | $120,650 | New Conventional | |
| Previous Owner | $210,000 | Unknown |
Property History
| Date | Event | Price | Change | Sq Ft Price |
|---|---|---|---|---|
| 04/05/2024 04/05/24 | Sold | $347,400 | -0.7% | $180 / Sq Ft |
| 03/06/2024 03/06/24 | Pending | -- | -- | -- |
| 02/22/2024 02/22/24 | For Sale | $349,999 | +82.8% | $181 / Sq Ft |
| 03/15/2017 03/15/17 | Sold | $191,500 | -4.0% | $99 / Sq Ft |
| 01/29/2017 01/29/17 | Pending | -- | -- | -- |
| 01/16/2017 01/16/17 | For Sale | $199,500 | +31.3% | $103 / Sq Ft |
| 07/30/2014 07/30/14 | Sold | $152,000 | -20.0% | $79 / Sq Ft |
| 06/05/2014 06/05/14 | Pending | -- | -- | -- |
| 12/21/2013 12/21/13 | For Sale | $189,900 | +49.5% | $98 / Sq Ft |
| 01/17/2013 01/17/13 | Sold | $127,000 | -29.0% | $66 / Sq Ft |
| 11/14/2012 11/14/12 | Pending | -- | -- | -- |
| 07/25/2012 07/25/12 | For Sale | $178,900 | -- | $93 / Sq Ft |
Tax History Compared to Growth
Tax History
| Year | Tax Paid | Tax Assessment Tax Assessment Total Assessment is a certain percentage of the fair market value that is determined by local assessors to be the total taxable value of land and additions on the property. | Land | Improvement |
|---|---|---|---|---|
| 2025 | $4,704 | $95,145 | $9,447 | $85,698 |
| 2024 | $4,704 | $95,145 | $9,447 | $85,698 |
| 2023 | $4,704 | $95,145 | $9,447 | $85,698 |
| 2022 | $3,590 | $64,155 | $6,342 | $57,813 |
| 2021 | $3,625 | $64,155 | $6,342 | $57,813 |
| 2020 | $3,569 | $64,150 | $6,340 | $57,810 |
| 2019 | $3,672 | $60,910 | $6,340 | $54,570 |
| 2018 | $3,618 | $60,920 | $6,480 | $54,440 |
| 2017 | $3,535 | $60,920 | $6,480 | $54,440 |
| 2016 | $3,571 | $57,240 | $5,740 | $51,500 |
| 2015 | $3,535 | $57,240 | $5,740 | $51,500 |
| 2014 | $3,246 | $57,240 | $5,740 | $51,500 |
| 2013 | $3,227 | $54,950 | $6,940 | $48,010 |
Agents Affiliated with this Home
-

Seller's Agent in 2024
Nancy Bartlebaugh
RE/MAX
(330) 564-5632
6 in this area
547 Total Sales
-

Seller Co-Listing Agent in 2024
Maria Dornack
RE/MAX
(330) 715-8856
1 in this area
13 Total Sales
-

Buyer's Agent in 2024
Jennifer Zeiger
RE/MAX Crossroads
(330) 417-3259
2 in this area
254 Total Sales
-

Seller's Agent in 2017
Rich Lubinski
Howard Hanna
(330) 622-0501
16 Total Sales
-
M
Buyer's Agent in 2017
Melinda Tarter
Deleted Agent
-

Seller's Agent in 2014
Shari Kaser
Harvest Home Realty, Corp.
(330) 351-1639
2 Total Sales
Map
Source: MLS Now
MLS Number: 3870784
APN: 54-02691
- 1489 Lakeview St
- 2261 Lake Rd
- VL Lakeside Dr
- V/L Lakeside Dr
- 1582 Hilda St
- 1587 Hilda St
- 2155-2193 E Waterloo Rd
- 2326 Canfield Rd
- 2305 E Waterloo Rd Unit 17
- 1247 Fairdale Dr
- 2077 Coleman Ave
- 1248 Shanafelt Ave
- 1341 Valley Dr
- 2730 Chelsea Dr
- 2439 Sadler St
- 1131 Calvin St
- 2705 Ottawa Ave
- 1441 Pawnee Blvd
- 2117 Delaware Ave
- 805 Utica Ave
