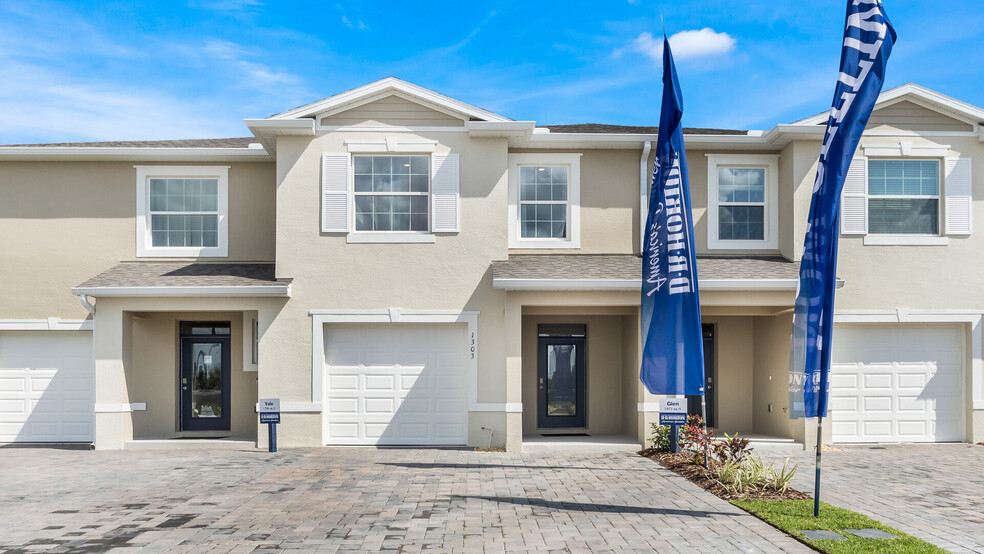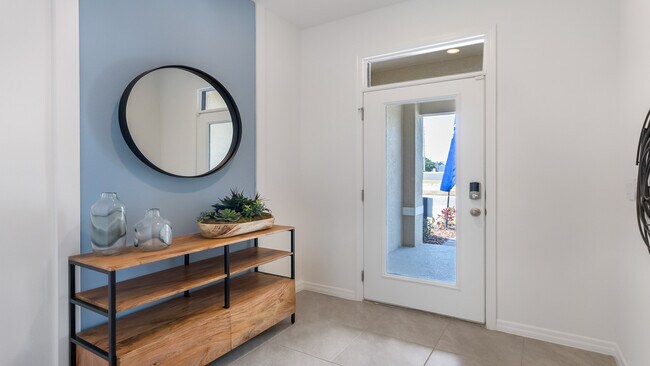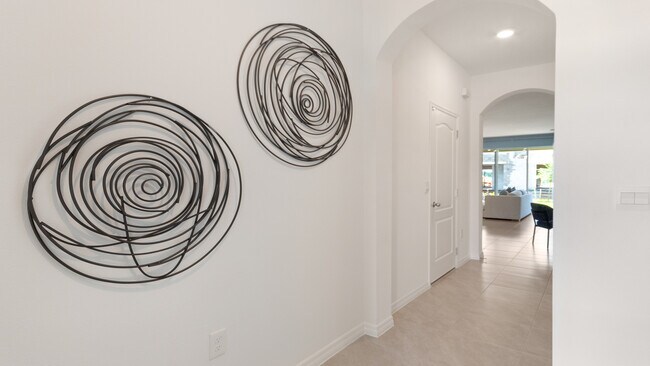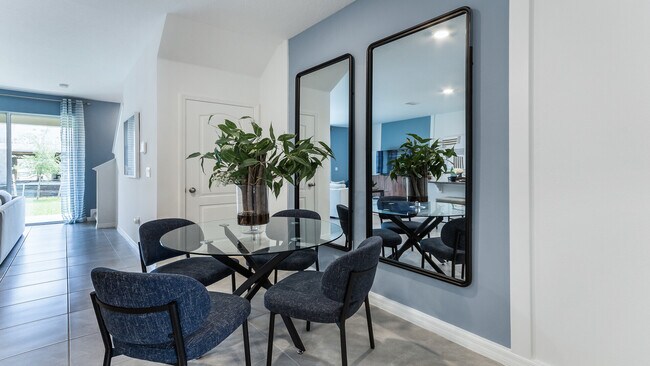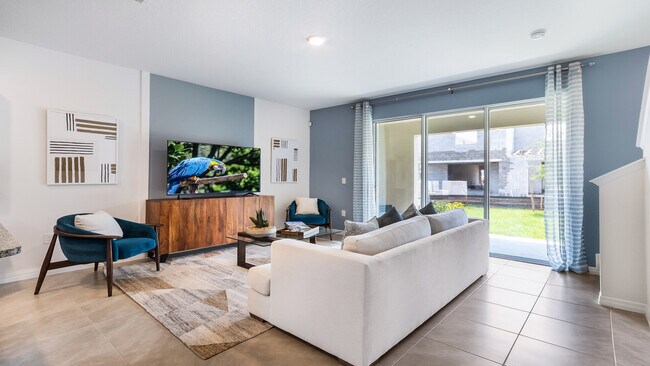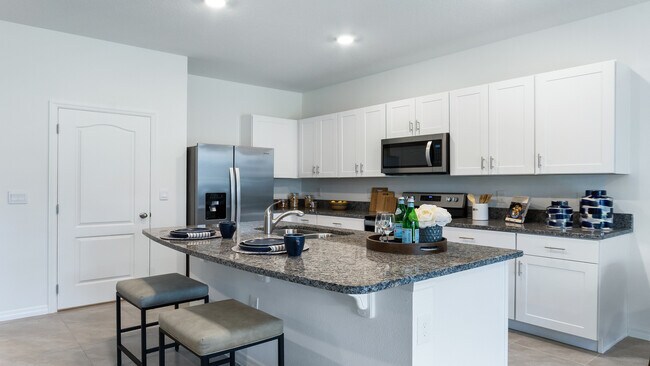1545 Isleta Loop Kissimmee, FL 34741
Lake ToHo Neighborhood
3
Beds
2.5
Baths
1,673
Sq Ft
--
Built
Highlights
- Community Cabanas
- New Construction
- Community Playground
About This Home
As of August 2025The property is located at 1545 Isleta Loop KISSIMMEE FL 34741 priced at 350990, the square foot and stories are 1673, 2.The number of bath is 2, halfbath is 1 there are 3 bedrooms and 1 garages. For more details please, call or email.
Townhouse Details
Home Type
- Townhome
Parking
- 1 Car Garage
Home Design
- New Construction
Interior Spaces
- 2-Story Property
Bedrooms and Bathrooms
- 3 Bedrooms
Community Details
- Community Playground
- Community Cabanas
- Community Pool
Ownership History
Date
Name
Owned For
Owner Type
Purchase Details
Listed on
Feb 3, 2025
Closed on
May 30, 2025
Sold by
Dr Horton Inc
Bought by
Morales Ortiz Ruth Mary
Seller's Agent
Jay Love
DR HORTON REALTY OF CENTRAL FLORIDA LLC
Buyer's Agent
Roxana Lishner
LPT REALTY, LLC
List Price
$350,990
Sold Price
$350,990
Views
6
Home Financials for this Owner
Home Financials are based on the most recent Mortgage that was taken out on this home.
Avg. Annual Appreciation
-3.16%
Original Mortgage
$344,632
Outstanding Balance
$343,751
Interest Rate
6.83%
Mortgage Type
FHA
Estimated Equity
$3,315
Purchase Details
Closed on
Sep 4, 2024
Sold by
Osceola Village-Kissimmee Lp
Bought by
Dr Horton Inc
Create a Home Valuation Report for This Property
The Home Valuation Report is an in-depth analysis detailing your home's value as well as a comparison with similar homes in the area
Home Values in the Area
Average Home Value in this Area
Purchase History
| Date | Type | Sale Price | Title Company |
|---|---|---|---|
| Special Warranty Deed | $350,990 | Dhi Title Of Florida | |
| Special Warranty Deed | $350,990 | Dhi Title Of Florida | |
| Special Warranty Deed | $1,000,000 | None Listed On Document | |
| Special Warranty Deed | $1,000,000 | None Listed On Document |
Source: Public Records
Mortgage History
| Date | Status | Loan Amount | Loan Type |
|---|---|---|---|
| Open | $344,632 | FHA | |
| Closed | $344,632 | FHA |
Source: Public Records
Property History
| Date | Event | Price | List to Sale | Price per Sq Ft |
|---|---|---|---|---|
| 08/05/2025 08/05/25 | Sold | $350,990 | 0.0% | $210 / Sq Ft |
| 07/31/2025 07/31/25 | Off Market | $350,990 | -- | -- |
| 06/25/2025 06/25/25 | For Sale | $350,990 | -- | $210 / Sq Ft |
Tax History Compared to Growth
Tax History
| Year | Tax Paid | Tax Assessment Tax Assessment Total Assessment is a certain percentage of the fair market value that is determined by local assessors to be the total taxable value of land and additions on the property. | Land | Improvement |
|---|---|---|---|---|
| 2024 | $1,295 | $45,000 | $45,000 | -- |
| 2023 | $1,295 | $19,000 | $19,000 | -- |
Source: Public Records
Map
Nearby Homes
- 1314 Isleta Loop
- 1976 Estancia Cir Unit B
- REE Lane Ree Ln
- 1933 Estancia Cir
- 1704 Osceola Park Dr
- 738 Hacienda Cir
- 799 Hacienda Cir
- 1524 Manor Dr
- 1030 Vaquero Ln
- 2839 Boating Blvd
- 2914 Boating Blvd
- 2931 Top Water Way
- 1420 Flamingo Dr
- 1958 Commander Way
- 2926 Boating Blvd
- 979 Hacienda Cir
- 2803 Boating Blvd
- 1942 Commander Way
- 1938 Commander Way
- 0 Butler Ave Unit MFRL4954455
