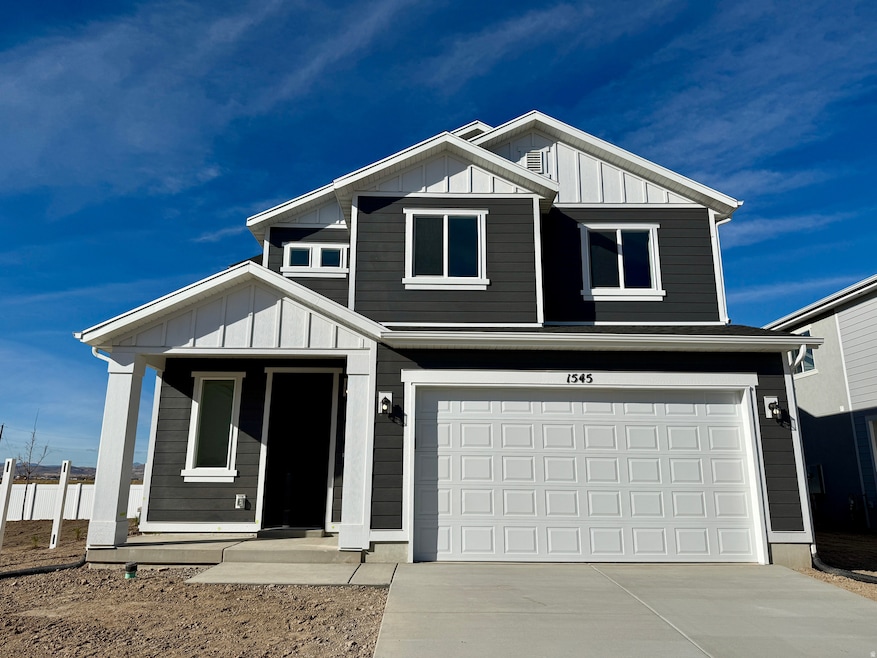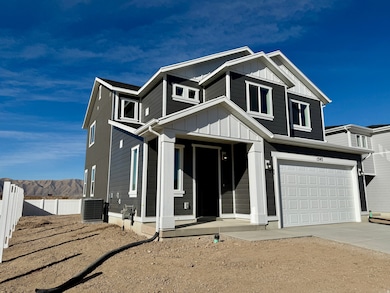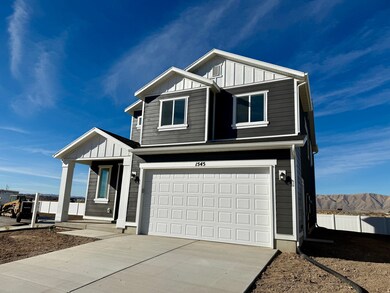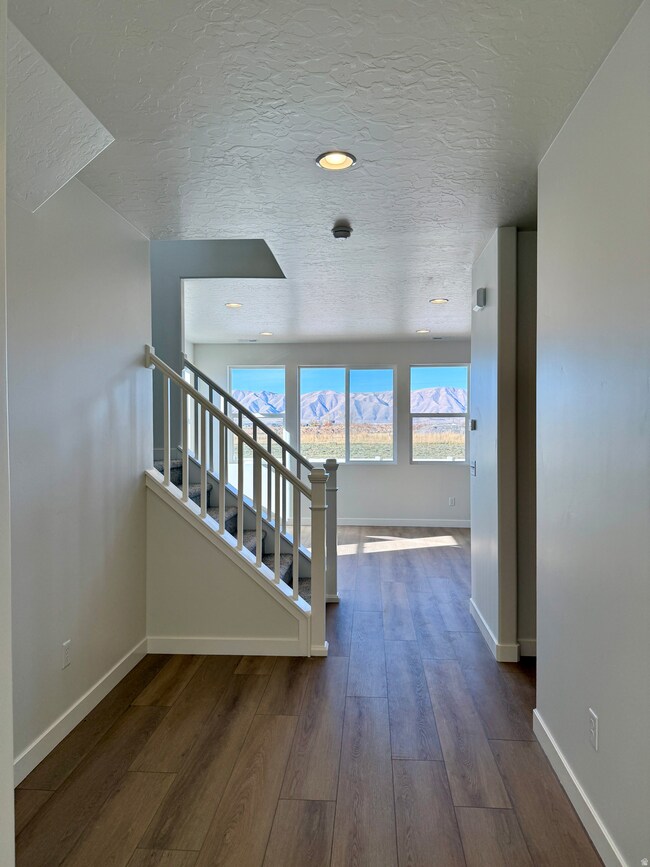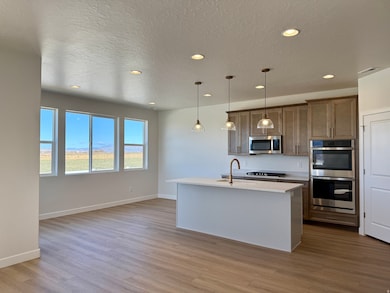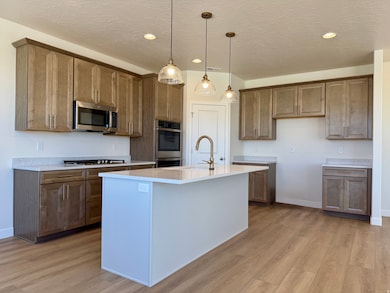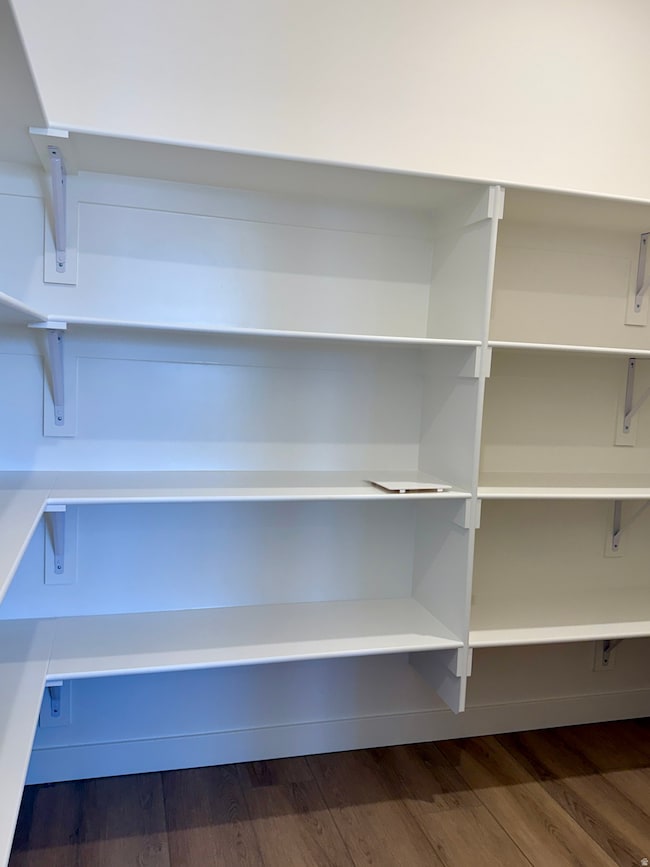1545 N 1190 E Unit 114 Payson, UT 84651
Estimated payment $3,806/month
Highlights
- ENERGY STAR Certified Homes
- Community Pool
- Double Oven
- Granite Countertops
- Hiking Trails
- 2 Car Attached Garage
About This Home
MOVE-IN READY! ASK ABOUT OUR CURRENT RATE INCENTIVE! Welcome to Harmony Place in Salem! This stunning Sycamore plan combines modern style with thoughtful design in a vibrant new community featuring parks, walking trails, and a swimming pool. The gourmet kitchen is a chef's dream, showcasing double ovens, a gas cooktop, a microwave range hood vented to the outside, stainless steel appliances, and elegant quartz countertops. The open layout flows seamlessly into the living areas, making it perfect for entertaining. The spacious primary suite offers a private ensuite with a separate tub and shower with a beautiful tile surround, plus a dual-sink vanity for added convenience. Enjoy 9' ceilings on the main floor that create an airy, open feel, and a versatile bonus room upstairs ideal for a playroom, or media space. Experience the perfect balance of comfort, style, and community in the Sycamore plan at Harmony Place.
Listing Agent
Rick Huggins
Woodside Homes of Utah LLC License #6456611 Listed on: 08/11/2025
Open House Schedule
-
Friday, November 14, 20251:00 to 5:30 pm11/14/2025 1:00:00 PM +00:0011/14/2025 5:30:00 PM +00:00Add to Calendar
-
Saturday, November 15, 202512:00 to 5:30 pm11/15/2025 12:00:00 PM +00:0011/15/2025 5:30:00 PM +00:00Add to Calendar
Home Details
Home Type
- Single Family
Year Built
- Built in 2025
Lot Details
- 5,227 Sq Ft Lot
- Partially Fenced Property
HOA Fees
- $50 Monthly HOA Fees
Parking
- 2 Car Attached Garage
Home Design
- Low Volatile Organic Compounds (VOC) Products or Finishes
- Asphalt
- Stucco
Interior Spaces
- 2,162 Sq Ft Home
- 2-Story Property
- Entrance Foyer
Kitchen
- Double Oven
- Gas Range
- Range Hood
- Granite Countertops
- Disposal
Flooring
- Carpet
- Laminate
- Tile
Bedrooms and Bathrooms
- 3 Bedrooms
- Walk-In Closet
- Bathtub With Separate Shower Stall
Eco-Friendly Details
- ENERGY STAR Certified Homes
Schools
- Salem Elementary School
- Salem Hills High School
Utilities
- Forced Air Heating and Cooling System
- Natural Gas Connected
Listing and Financial Details
- Home warranty included in the sale of the property
- Assessor Parcel Number 68-226-0114
Community Details
Overview
- Dixie Kramer Association, Phone Number (801) 706-6968
- Harmony Point Vista Subdivision
Amenities
- Picnic Area
Recreation
- Community Playground
- Community Pool
- Hiking Trails
Map
Home Values in the Area
Average Home Value in this Area
Property History
| Date | Event | Price | List to Sale | Price per Sq Ft |
|---|---|---|---|---|
| 10/10/2025 10/10/25 | Price Changed | $599,990 | -4.0% | $278 / Sq Ft |
| 09/19/2025 09/19/25 | Price Changed | $624,990 | -3.7% | $289 / Sq Ft |
| 08/29/2025 08/29/25 | Price Changed | $649,095 | -4.0% | $300 / Sq Ft |
| 08/11/2025 08/11/25 | For Sale | $676,095 | -- | $313 / Sq Ft |
Source: UtahRealEstate.com
MLS Number: 2104484
- 1538 N 1190 E Unit 115
- 1558 N 1130 E Unit 167
- 1546 N 1130 E Unit 165
- 1641 N 1320 E
- 1343 E 1590 N
- 1272 E 1470 N
- Boston Plan at The Villages at Arrowhead Park - Villages at Arrowhead Park
- Chicago Plan at The Villages at Arrowhead Park - Villages at Arrowhead Park
- Yarrow Plan at The Villages at Arrowhead Park - Villages at Arrowhead Park
- Silverbell Plan at The Villages at Arrowhead Park - Villages at Arrowhead Park
- 1296 E 1670 N
- 1724 N 1260 E
- 1333 E 1670 N
- 1302 E 1670 N Unit 908
- 1302 E 1670 N
- 1337 E 1670 N
- 1304 E 1670 N
- 1304 E 1670 N Unit 907
- 1341 E 1670 N
- 1332 1670 N
- 686 Tomahawk Dr Unit TOP
- 1461 E 100 S
- 62 S 1400 E
- 1361 E 50 S
- 752 N 400 W
- 32 E Utah Ave
- 32 E Utah Ave Unit 202
- 1338 S 450 E
- 1045 S 1700 W Unit 1522
- 67 W Summit Dr
- 771 W 300 S
- 651 Saddlebrook Dr
- 1676 S 500 W St
- 1201 S 1700 W
- 150 S Main St Unit 8
- 150 S Main St Unit 4
- 150 S Main St Unit 7
- 687 N Main St
- 755 E 100 N
- 1329 E 410 S
