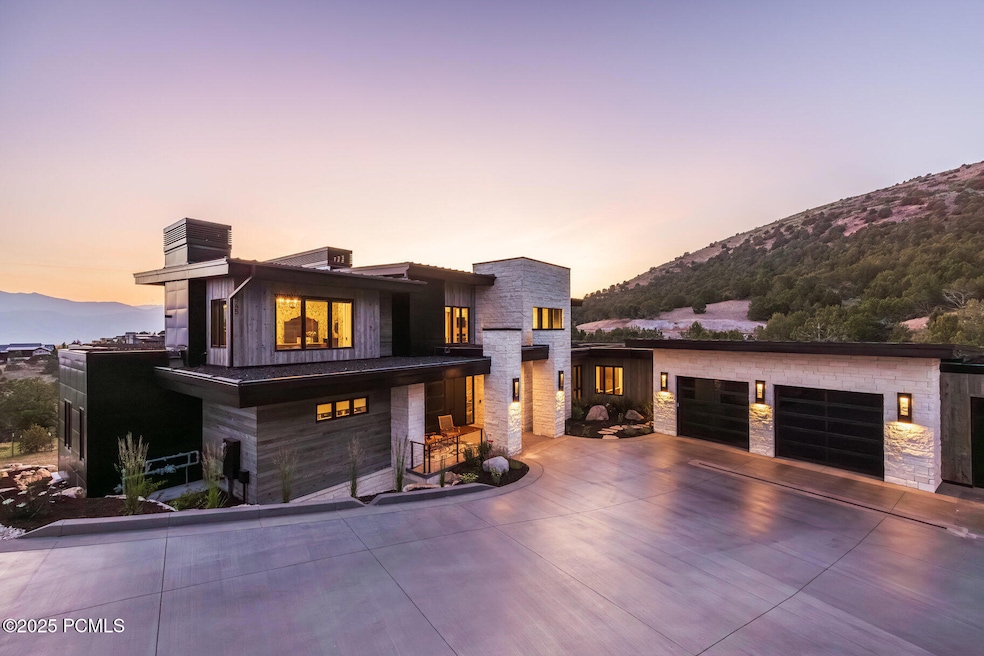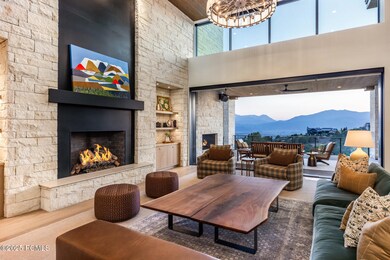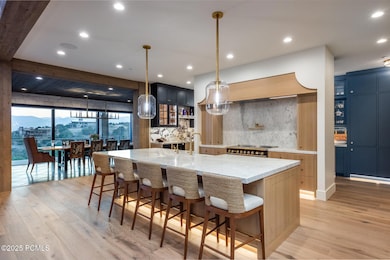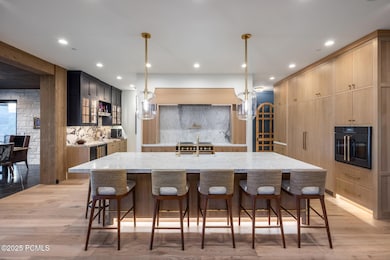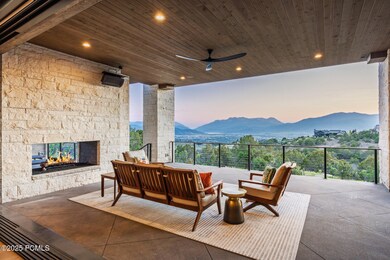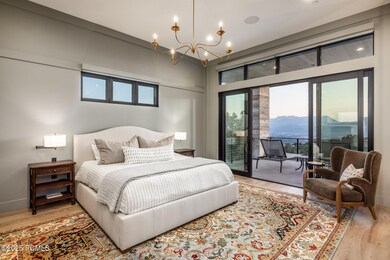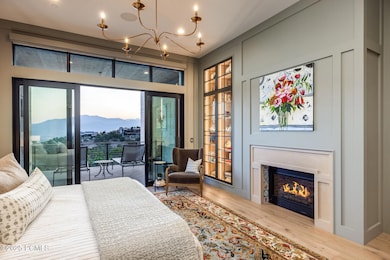1545 N Red Castle Cir Heber City, UT 84032
Estimated payment $65,535/month
Highlights
- Steam Room
- Heated Driveway
- New Construction
- Fitness Center
- Building Security System
- Lake View
About This Home
This carefully curated home in the Red Ledges golf community was designed to appreciate every angle of an outrageous view, including Mt Timpanogos, Deer Creek Reservoir and the Heber Valley, and even the Deer Valley East Village expansion, 10 minutes away. Six Covered Decks, 4 Patios, 1 Porch. 9 bedrooms total including two Bunk Rooms, each with en suite bathrooms and built-in closet systems. Six indoor and two outdoor fireplaces. Putting and chipping greens. Whole house radiant heat, three zone Air Conditioning, heated driveway, elevator. Montecello-inspired Wine Cave; Eagle's Nest Bourbon Lounge; a Living Room with 20' ceilings and a walkout Great Room, both with a wall of disappearing sliding glass door panels; one Kitchen with La Cornue induction range and Subzero fridge/freezer suite and Butler's Pantry with smoke blue cabinetry and antique arch-top door and Wet Bar with integrated marble sink; the walkout Kitchen with Viking induction range and custom bell curve range hood; a 3- sided glass wall Dining Room; a main level Laundry and a walkout level Laundry and Craft Room. The Primary Bedroom with deck, indoor and outdoor fireplaces, bath suite with walk-in steam shower, walk-in closet with built-in system and handbag closet. Three-story floating staircase. Exquisite marble, limestone, oak, brass and glass accents throughout. This home was crafted with meticulous care and designed for a legacy.
Listing Agent
Summit Sotheby's International Realty License #6023127-SA00 Listed on: 07/02/2025

Home Details
Home Type
- Single Family
Est. Annual Taxes
- $22,788
Year Built
- Built in 2025 | New Construction
Lot Details
- 0.9 Acre Lot
- Property fronts a private road
- Gated Home
- Landscaped
- Natural State Vegetation
- Corner Lot
- Front and Back Yard Sprinklers
HOA Fees
- $265 Monthly HOA Fees
Parking
- 3 Car Attached Garage
- Heated Garage
- Garage Drain
- Garage Door Opener
- Heated Driveway
Property Views
- Lake
- Golf Course
- Mountain
- Meadow
- Valley
Home Design
- Contemporary Architecture
- Flat Roof Shape
- Slab Foundation
- Wood Frame Construction
- Metal Roof
- Wood Siding
- Stone Siding
- Stone
Interior Spaces
- 11,950 Sq Ft Home
- Elevator
- Open Floorplan
- Partially Furnished
- Sound System
- Wired For Data
- Vaulted Ceiling
- Ceiling Fan
- 7 Fireplaces
- Self Contained Fireplace Unit Or Insert
- Gas Fireplace
- Great Room
- Family Room
- Formal Dining Room
- Storage
- Steam Room
- Walk-Out Basement
Kitchen
- Breakfast Bar
- Oven
- Electric Range
- Microwave
- Dishwasher
- Viking Appliances
- Kitchen Island
- Disposal
Flooring
- Wood
- Radiant Floor
- Stone
- Tile
- Vinyl
Bedrooms and Bathrooms
- 9 Bedrooms | 2 Main Level Bedrooms
- Primary Bedroom on Main
- Walk-In Closet
- Double Vanity
- Dual Flush Toilets
- Steam Shower
Laundry
- Laundry Room
- Washer
Home Security
- Fire and Smoke Detector
- Fire Sprinkler System
Eco-Friendly Details
- Sprinklers on Timer
Outdoor Features
- Balcony
- Deck
- Patio
- Outdoor Storage
- Porch
Utilities
- Central Air
- Heating Available
- Power Generator
- Natural Gas Connected
- Gas Water Heater
- Water Softener is Owned
- High Speed Internet
- Phone Available
- Cable TV Available
Listing and Financial Details
- Assessor Parcel Number 00-0021-4808
Community Details
Overview
- Association fees include reserve/contingency fund, security, snow removal
- Private Membership Available
- Association Phone (435) 657-4090
- Visit Association Website
- Red Ledges Subdivision
Amenities
- Steam Room
- Clubhouse
- Community Storage Space
Recreation
- Golf Course Membership Available
- Tennis Courts
- Pickleball Courts
- Fitness Center
- Community Pool
- Community Spa
Security
- Building Security System
Map
Home Values in the Area
Average Home Value in this Area
Tax History
| Year | Tax Paid | Tax Assessment Tax Assessment Total Assessment is a certain percentage of the fair market value that is determined by local assessors to be the total taxable value of land and additions on the property. | Land | Improvement |
|---|---|---|---|---|
| 2024 | $22,788 | $2,463,000 | $950,000 | $1,513,000 |
| 2023 | $22,788 | $750,000 | $750,000 | $0 |
| 2022 | $7,588 | $750,000 | $750,000 | $0 |
| 2021 | $5,731 | $450,000 | $450,000 | $0 |
Property History
| Date | Event | Price | Change | Sq Ft Price |
|---|---|---|---|---|
| 07/02/2025 07/02/25 | For Sale | $12,000,000 | +1404.7% | $1,004 / Sq Ft |
| 04/21/2021 04/21/21 | Sold | -- | -- | -- |
| 04/21/2021 04/21/21 | Pending | -- | -- | -- |
| 04/21/2021 04/21/21 | For Sale | $797,500 | -- | -- |
Purchase History
| Date | Type | Sale Price | Title Company |
|---|---|---|---|
| Warranty Deed | -- | Coalition Title | |
| Special Warranty Deed | -- | None Available |
Mortgage History
| Date | Status | Loan Amount | Loan Type |
|---|---|---|---|
| Open | $3,000,000 | New Conventional | |
| Previous Owner | $3,051,388 | Construction |
Source: Park City Board of REALTORS®
MLS Number: 12502987
APN: 00-0021-4808
- 2792 E La Sal Peak Drive Dr Unit 618
- 2792 E La Sal Peak Dr
- 1458 N Monroe Peak Cir Unit 634
- 1458 N Monroe Peak Cir
- 2993 E La Sal Peak Dr
- 2687 E Boulder Top Way Unit 626
- 2687 E Boulder Top Way
- 1400 N A1 Peak Dr
- 1400 N A1 Peak Dr Unit 484
- 1465 N A1 Peak Dr
- 1465 N A1 Peak Dr Unit 480
- 1254 N Explorer Peak Cir
- 1316 N Gold Mountain Cir
- 1456 N Gold Mountain Cir
- 2754 E Boulder Top Loop
- 2314 E La Sal Peak Dr
- 1373 N Explorer Peak Dr
- 1606 N Chimney Rock Rd
- 2905 La Sal Peak Dr Unit 607
- 2905 La Sal Peak Dr
- 814 N 1490 E Unit Apartment
- 1235 E 1350 N Unit B
- 541 N 1400 E
- 2377 N Wildwood Ln
- 2389 N Wildwood Ln
- 2362 N Wildwood Ln
- 2573 N Wildflower Ln
- 2484 Wildwood Ln
- 2503 Wildwood Ln
- 2376 Coyote Bend Way
- 145 E Lamotte Peak Ln
- 22 S 750 E
- 1923 N Anderson Pass Loop
- 464 N 300 E
- 2790 N Commons Blvd
- 98 E Center St
- 98 E Center St Unit 207
- 1039 S 500 E Unit H-H304
- 1043 S 500 E Unit G304
- 1051 S 500 E Unit E-E301
