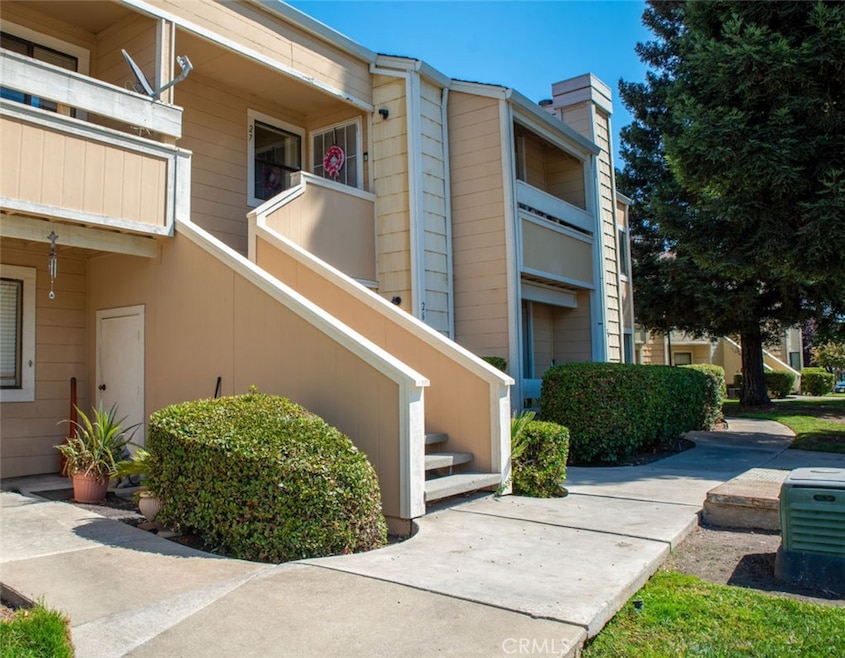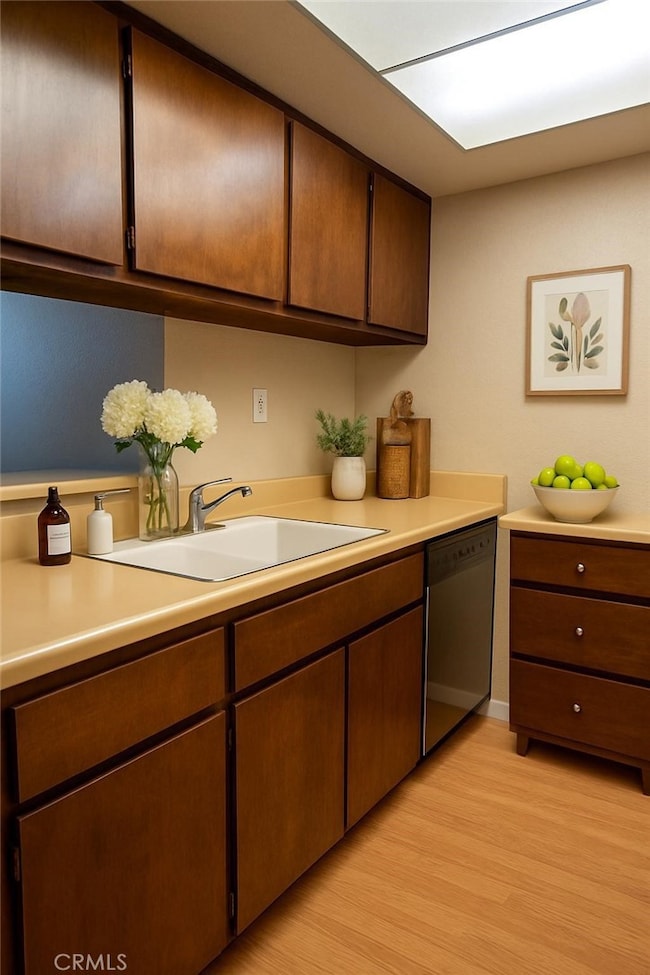1545 Pyrenees Ave Unit 27 Stockton, CA 95210
Valley Oak NeighborhoodEstimated payment $1,248/month
Highlights
- Property is near a park
- Balcony
- Laundry Room
- Community Pool
- Views
- Central Heating and Cooling System
About This Home
This bright and beautifully kept upstairs condo at 1545 Pyrenees Ave #27 is the kind of place buyers scroll Zillow hoping to find — move-in ready, affordable, in a gated community, and filled with natural light that makes every room feel warm and inviting. From the moment you walk in, the space feels calm and comforting. Sunlight fills the living room, the open layout feels surprisingly spacious, and the private balcony becomes your favorite spot for morning coffee or winding down after a long day. The bedroom is peaceful and larger than expected — the type of bedroom where you can actually relax, recharge, and feel at home. Everything here is designed for easy living:
• Gated community for added privacy and security
• Community pool for warm days and weekends
• Low-maintenance lifestyle ideal for first-time buyers or downsizing
• Convenient location near shopping, groceries, restaurants, parks, and freeway access
• Clean, updated, move-in ready condition What makes this home special is how it feels. It’s not just an affordable condo in Stockton — it’s a fresh beginning. A place that’s simple, safe, and easy to love. Whether you're starting out, starting over, or simplifying life, this home gives you space to breathe and settle into a life that feels more peaceful. If you’ve been searching Zillow for a starter home, a low-maintenance condo, or a move-in ready place in a gated community, this is the one worth seeing. Homes like this don’t last long — come feel it for yourself.
Property Details
Home Type
- Condominium
Year Built
- Built in 1985
HOA Fees
- $440 Monthly HOA Fees
Home Design
- Entry on the 2nd floor
Interior Spaces
- 560 Sq Ft Home
- 1-Story Property
- Family Room
- Laundry Room
- Property Views
Kitchen
- Electric Oven
- Electric Range
Bedrooms and Bathrooms
- 1 Bedroom | 2 Main Level Bedrooms
- 1 Full Bathroom
Additional Features
- Balcony
- Two or More Common Walls
- Property is near a park
- Central Heating and Cooling System
Listing and Financial Details
- Tax Lot 1-9
- Assessor Parcel Number 09047007
- $141 per year additional tax assessments
- Seller Considering Concessions
Community Details
Overview
- 36 Units
- Liberty Property Management Association, Phone Number (209) 472-0934
Recreation
- Community Pool
- Bike Trail
Map
Home Values in the Area
Average Home Value in this Area
Tax History
| Year | Tax Paid | Tax Assessment Tax Assessment Total Assessment is a certain percentage of the fair market value that is determined by local assessors to be the total taxable value of land and additions on the property. | Land | Improvement |
|---|---|---|---|---|
| 2025 | $1,172 | $102,400 | $22,754 | $79,646 |
| 2024 | $1,148 | $100,393 | $22,308 | $78,085 |
| 2023 | $1,137 | $98,425 | $21,871 | $76,554 |
| 2022 | $1,111 | $96,496 | $21,443 | $75,053 |
| 2021 | $1,136 | $94,605 | $21,023 | $73,582 |
| 2020 | $1,109 | $93,636 | $20,808 | $72,828 |
| 2019 | $1,084 | $91,800 | $20,400 | $71,400 |
| 2018 | $791 | $66,300 | $23,460 | $42,840 |
| 2017 | $773 | $65,000 | $23,000 | $42,000 |
| 2016 | $489 | $42,000 | $12,000 | $30,000 |
| 2015 | $441 | $37,000 | $11,000 | $26,000 |
| 2014 | $409 | $34,000 | $10,000 | $24,000 |
Property History
| Date | Event | Price | List to Sale | Price per Sq Ft | Prior Sale |
|---|---|---|---|---|---|
| 10/31/2025 10/31/25 | Price Changed | $135,000 | -6.9% | $241 / Sq Ft | |
| 08/23/2025 08/23/25 | For Sale | $145,000 | +61.1% | $259 / Sq Ft | |
| 04/27/2018 04/27/18 | Sold | $90,000 | -5.3% | $161 / Sq Ft | View Prior Sale |
| 03/23/2018 03/23/18 | Pending | -- | -- | -- | |
| 12/26/2017 12/26/17 | For Sale | $95,000 | +46.2% | $170 / Sq Ft | |
| 09/16/2016 09/16/16 | Sold | $65,000 | +14.6% | $116 / Sq Ft | View Prior Sale |
| 08/08/2016 08/08/16 | Pending | -- | -- | -- | |
| 07/07/2016 07/07/16 | For Sale | $56,700 | -- | $101 / Sq Ft |
Purchase History
| Date | Type | Sale Price | Title Company |
|---|---|---|---|
| Grant Deed | $90,000 | Fidelity National Title Comp | |
| Interfamily Deed Transfer | $21,000 | Servicelink Title Company | |
| Interfamily Deed Transfer | -- | Servicelink Aliquippa Title | |
| Grant Deed | $65,000 | Servicelink Aliquippa Title | |
| Special Warranty Deed | -- | Accommodation | |
| Trustee Deed | $68,522 | Servicelink Title Agency Inc | |
| Grant Deed | $74,000 | Lawyers Title Company | |
| Trustee Deed | $119,020 | Accommodation | |
| Grant Deed | $145,000 | Fidelity Natl Title Ins Co | |
| Grant Deed | -- | Alliance Title Co | |
| Grant Deed | $54,500 | Old Republic Title Company | |
| Interfamily Deed Transfer | -- | -- |
Mortgage History
| Date | Status | Loan Amount | Loan Type |
|---|---|---|---|
| Open | $84,550 | New Conventional | |
| Previous Owner | $62,900 | Purchase Money Mortgage | |
| Previous Owner | $116,000 | Purchase Money Mortgage | |
| Previous Owner | $74,400 | New Conventional | |
| Previous Owner | $52,865 | FHA | |
| Closed | $2,725 | No Value Available | |
| Closed | $13,950 | No Value Available |
Source: California Regional Multiple Listing Service (CRMLS)
MLS Number: PW25190615
APN: 090-470-07
- 1545 Pyrenees Ave Unit 30
- 8219 New York Dr
- 8226 Manhattan Dr
- 1103 Summerview Dr
- 2031 Le Mans Place
- 8700 West Ln Unit 57
- 8700 West Ln Unit 251
- 8600 West Ln Unit 154
- 8600 West Ln Unit 92
- 8600 West Ln Unit 172
- 8614 Tam o Shanter Dr
- 1134 Prospector Dr
- 8107 8107 Grenoble Way
- 9211 Eaglepoint Ln
- 2121 Sandalwood Dr
- 2270 Ringwood Ave
- 4424
- 4424 Ijams Lot #6
- 8815 Damian Ct
- 617 Clinton Dr
- 7936 Montauban Ave
- 1857 Crestwood Cir
- 1619 Bridle Path
- 7206 Tristan Cir Unit 7206 Tristan Circle
- 6465 West Ln
- 210 Cordova Ln
- 7620 N El Dorado St
- 8727 N El Dorado St Unit 8727
- 5761 Caribbean Cir
- 5622 Jeffrey Ct
- 8635 Lott St
- 3005 Lennon Way
- 7007 Inglewood Ave
- 3062 Buddy Holly Dr
- 4030 E Morada Ln
- 4142 E Morada Ln
- 1633 E Bianchi Rd
- 8905 Davis Rd
- 8905 Davis Rd
- 4770 West Ln







