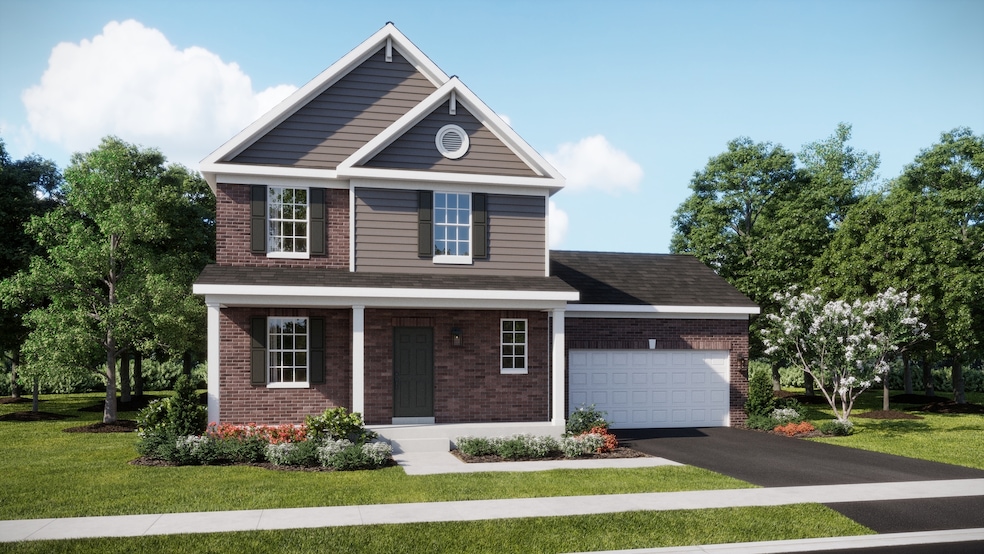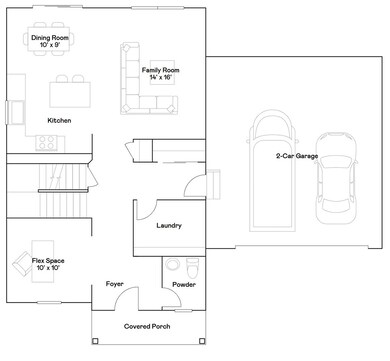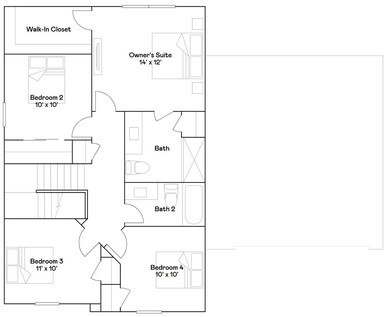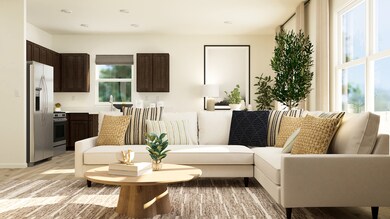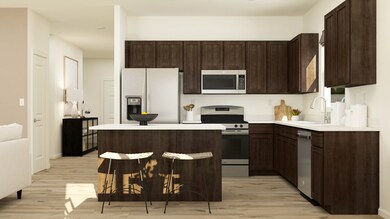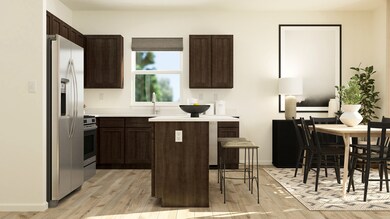1545 Rolling Pass Beecher, IL 60401
Estimated payment $1,716/month
Highlights
- New Construction
- Community Lake
- 2 Car Attached Garage
- Beecher Elementary School Rated 9+
- Stainless Steel Appliances
- Living Room
About This Home
READY FOR DECEMBER DELIVERY! Homesite #0032. Experience the Meadowlark model, a masterfully designed two-story home combining style and convenience. With three bedrooms, two bathrooms, and a powder room, this home offers the perfect space for modern living. The first floor features a bright, open-concept layout, with a spacious family room, accessible dining area, and an impressive kitchen. The kitchen includes a large island with beautiful countertops, ample cabinetry, stainless steel appliances, and a built-in pantry for added storage. Situated on the second floor, the owner's suite provides a peaceful haven, complete with a walk-in closet and a spa-inspired bathroom with double sinks, a deluxe shower, and high-end finishes. Two additional bedrooms share a full bathroom, and the practicality of a second-floor laundry room enhances the home's livability. The versatile loft and flex space offer endless possibilities for a home office, entertainment area, or extra living space to suit your needs. Throughout the home, thoughtful details like luxury vinyl plank flooring, quartz countertops, LED lighting, and decorative railings enhance both the aesthetic and functionality of every room. Exterior will be Country Beige color siding with Kings Mill color brick. (pic for reference ONLY). *Photos are not this actual home* Hunter's Chase provides a serene lifestyle with convenient access to nearby shopping, dining and more in downtown Beecher. Growing families will enjoy proximity to local schools, with endless outdoor recreation available at nearby nature preserves.
Home Details
Home Type
- Single Family
Year Built
- Built in 2025 | New Construction
Lot Details
- Paved or Partially Paved Lot
Parking
- 2 Car Attached Garage
- Parking Available
- Garage Door Opener
- Driveway
Home Design
- Brick Exterior Construction
- Asphalt Roof
- Vinyl Siding
Interior Spaces
- 1,792 Sq Ft Home
- 2-Story Property
- Family Room
- Living Room
- Dining Room
- Unfinished Basement
- Basement Fills Entire Space Under The House
- Laundry Room
Kitchen
- Range
- Microwave
- Dishwasher
- Stainless Steel Appliances
- Disposal
Flooring
- Carpet
- Vinyl
Bedrooms and Bathrooms
- 4 Bedrooms
- 4 Potential Bedrooms
Schools
- Beecher Elementary School
- Beecher Junior High School
- Beecher High School
Utilities
- Forced Air Heating and Cooling System
- Heating System Uses Natural Gas
Community Details
- Hunters Chase Subdivision, Hawthorne Floorplan
- Community Lake
Map
Home Values in the Area
Average Home Value in this Area
Tax History
| Year | Tax Paid | Tax Assessment Tax Assessment Total Assessment is a certain percentage of the fair market value that is determined by local assessors to be the total taxable value of land and additions on the property. | Land | Improvement |
|---|---|---|---|---|
| 2024 | $128 | $1,491 | $1,491 | $0 |
| 2023 | $128 | $1,491 | $1,491 | $0 |
| 2022 | $128 | $1,491 | $1,491 | $0 |
| 2021 | $145 | $1,491 | $1,491 | $0 |
| 2020 | $152 | $1,491 | $1,491 | $0 |
| 2019 | $156 | $1,491 | $1,491 | $0 |
| 2018 | $162 | $1,491 | $1,491 | $0 |
| 2017 | $165 | $1,491 | $1,491 | $0 |
| 2016 | $168 | $1,491 | $1,491 | $0 |
| 2015 | $153 | $1,491 | $1,491 | $0 |
| 2014 | $153 | $1,491 | $1,491 | $0 |
| 2013 | $153 | $1,491 | $1,491 | $0 |
Property History
| Date | Event | Price | List to Sale | Price per Sq Ft | Prior Sale |
|---|---|---|---|---|---|
| 02/24/2026 02/24/26 | Sold | $329,540 | 0.0% | $184 / Sq Ft | View Prior Sale |
| 02/19/2026 02/19/26 | Off Market | $329,540 | -- | -- | |
| 02/14/2026 02/14/26 | For Sale | $329,540 | 0.0% | $184 / Sq Ft | |
| 02/12/2026 02/12/26 | Off Market | $329,540 | -- | -- | |
| 02/03/2026 02/03/26 | Price Changed | $329,540 | -0.4% | $184 / Sq Ft | |
| 01/03/2026 01/03/26 | Price Changed | $330,990 | +1.5% | $185 / Sq Ft | |
| 12/16/2025 12/16/25 | For Sale | $325,990 | -- | $182 / Sq Ft |
Purchase History
| Date | Type | Sale Price | Title Company |
|---|---|---|---|
| Deed | -- | Chicago Title Land Trust Co |
Source: Midwest Real Estate Data (MRED)
MLS Number: 12396773
APN: 22-22-10-305-008
- 1555 Rolling Pass
- 152 Woodbridge Ln
- 150 Sawgrass Ln
- 1569 Sawgrass Ln
- 1611 Rolling Pass
- 1599 Sawgrass Ln
- 1631 Rolling Pass
- 1630 Rolling Pass
- 1641 Rolling Pass
- 1660 Rolling Pass
- 1670 Rolling Pass
- 1680 Rolling Pass
- 1663 Sawgrass Ln
- 1401 Rolling Pass
- 1360 Pheasant Chase Cir
- 1439 Trailside Dr
- 1452 Fox Hound Trail
- 1352 Fox Hound Trail
- 1444 Somerset Dr
- 1440 Somerset Dr
Ask me questions while you tour the home.
