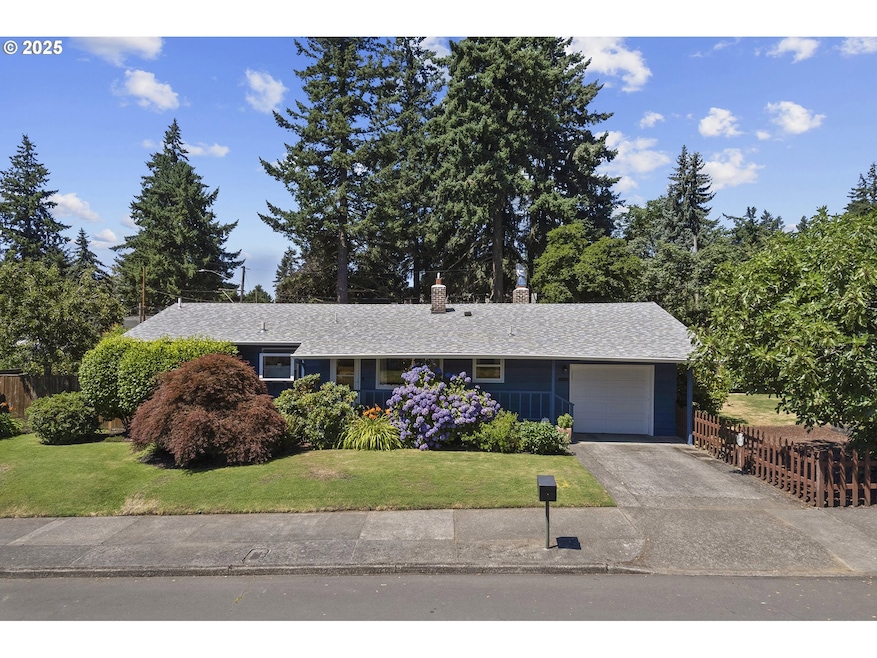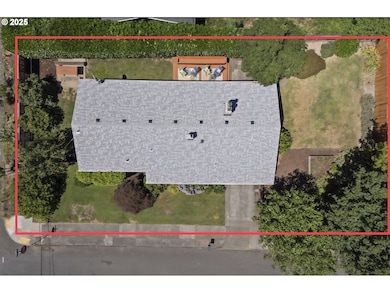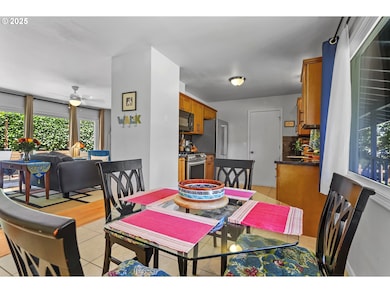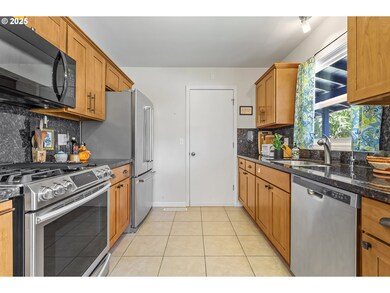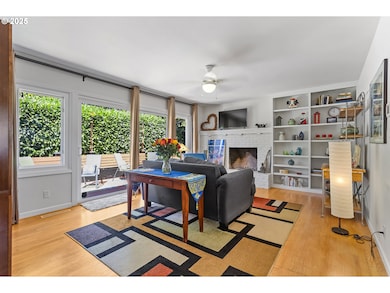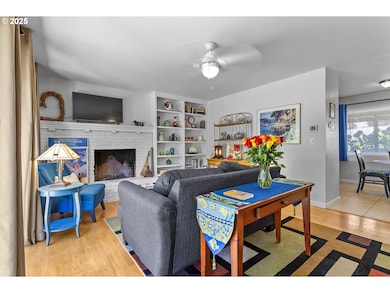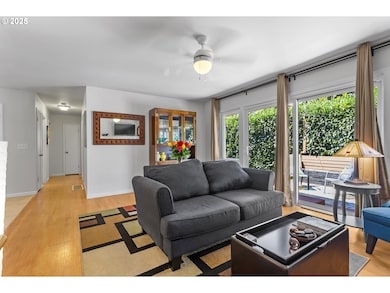1545 SE 129th Ave Portland, OR 97233
Mill Park NeighborhoodEstimated payment $2,972/month
Highlights
- Deck
- Main Floor Primary Bedroom
- Corner Lot
- Wood Flooring
- 2 Fireplaces
- Granite Countertops
About This Home
East facing and move in ready! Charming covered front porch with peekaboo view of Mt. Hood. Private and fully fenced landscaped yard. Mature plantings, hydrangeas, rhododendrons, pear and fig trees, raised garden beds, paver pathways, rain barrel for eco-friendly watering. Inside, you’ll find a modern kitchen with granite countertops, stainless steel appliances, and updated plumbing throughout. The spacious primary suite offers a walk in closet and a walk in shower, perfect for separate living quarters. Brand new furnace and AC. New roof with leaf guard gutters. New exterior paint. Relax outdoors on the custom deck with built in bench seating or cozy up inside by one of two wood burning fireplaces. This home truly has it all! Schedule your visit today and fall in love [Home Energy Score = 3. HES Report at
Home Details
Home Type
- Single Family
Est. Annual Taxes
- $5,568
Year Built
- Built in 1958
Lot Details
- 7,405 Sq Ft Lot
- Dog Run
- Cross Fenced
- Corner Lot
- Level Lot
- Sprinkler System
- Garden
- Property is zoned R5
Parking
- 1 Car Attached Garage
- Garage on Main Level
- Driveway
- On-Street Parking
Home Design
- Slab Foundation
- Composition Roof
- Concrete Perimeter Foundation
- Cedar
Interior Spaces
- 2,225 Sq Ft Home
- 2-Story Property
- Ceiling Fan
- 2 Fireplaces
- Wood Burning Fireplace
- Double Pane Windows
- Vinyl Clad Windows
- Family Room
- Living Room
- Dining Room
- Utility Room
- Laundry Room
- Finished Basement
- Basement Fills Entire Space Under The House
Kitchen
- Free-Standing Range
- Microwave
- Plumbed For Ice Maker
- Dishwasher
- Stainless Steel Appliances
- Granite Countertops
- Disposal
Flooring
- Wood
- Wall to Wall Carpet
- Tile
Bedrooms and Bathrooms
- 4 Bedrooms
- Primary Bedroom on Main
Accessible Home Design
- Accessibility Features
- Accessible Entrance
Schools
- Menlo Park Elementary School
- Floyd Light Middle School
- David Douglas High School
Utilities
- Forced Air Heating and Cooling System
- Heating System Uses Gas
- Electric Water Heater
Additional Features
- Green Certified Home
- Deck
Community Details
- No Home Owners Association
- Mill Park Subdivision
Listing and Financial Details
- Assessor Parcel Number R192908
Map
Home Values in the Area
Average Home Value in this Area
Tax History
| Year | Tax Paid | Tax Assessment Tax Assessment Total Assessment is a certain percentage of the fair market value that is determined by local assessors to be the total taxable value of land and additions on the property. | Land | Improvement |
|---|---|---|---|---|
| 2025 | $5,813 | $240,410 | -- | -- |
| 2024 | $5,568 | $233,410 | -- | -- |
| 2023 | $5,568 | $226,620 | $0 | $0 |
| 2022 | $5,049 | $220,020 | $0 | $0 |
| 2021 | $4,966 | $213,620 | $0 | $0 |
| 2020 | $4,499 | $207,400 | $0 | $0 |
| 2019 | $4,355 | $201,360 | $0 | $0 |
| 2018 | $4,222 | $195,500 | $0 | $0 |
| 2017 | $4,066 | $189,810 | $0 | $0 |
| 2016 | $3,894 | $184,290 | $0 | $0 |
| 2015 | $3,500 | $173,310 | $0 | $0 |
| 2014 | -- | $168,270 | $0 | $0 |
Property History
| Date | Event | Price | List to Sale | Price per Sq Ft | Prior Sale |
|---|---|---|---|---|---|
| 11/11/2025 11/11/25 | Pending | -- | -- | -- | |
| 11/07/2025 11/07/25 | Price Changed | $475,000 | -5.0% | $213 / Sq Ft | |
| 08/26/2025 08/26/25 | Price Changed | $499,900 | -2.9% | $225 / Sq Ft | |
| 08/08/2025 08/08/25 | Price Changed | $514,900 | -1.9% | $231 / Sq Ft | |
| 07/30/2025 07/30/25 | Price Changed | $524,900 | -2.6% | $236 / Sq Ft | |
| 07/16/2025 07/16/25 | For Sale | $539,000 | +54.0% | $242 / Sq Ft | |
| 12/20/2018 12/20/18 | Sold | $350,000 | -9.1% | $166 / Sq Ft | View Prior Sale |
| 11/27/2018 11/27/18 | Pending | -- | -- | -- | |
| 08/11/2018 08/11/18 | For Sale | $385,000 | -- | $182 / Sq Ft |
Purchase History
| Date | Type | Sale Price | Title Company |
|---|---|---|---|
| Warranty Deed | $350,000 | First American Title | |
| Warranty Deed | $265,000 | Fidelity Natl Title Co Of Or | |
| Special Warranty Deed | $181,125 | First American | |
| Warranty Deed | -- | None Available | |
| Warranty Deed | $259,500 | First American Title Insuran |
Mortgage History
| Date | Status | Loan Amount | Loan Type |
|---|---|---|---|
| Previous Owner | $193,000 | New Conventional | |
| Previous Owner | $207,600 | Stand Alone First |
Source: Regional Multiple Listing Service (RMLS)
MLS Number: 215035814
APN: R192908
- 12720 SE Market St
- 12620 SE Main St
- 13137 SE Mill St
- 12505 SE Mill Ct
- 12330 SE Main St Unit B75
- 12410 SE Main St Unit C67
- 12825 SE Lincoln St
- 12395 SE Main St
- 12300 SE Main St
- 12355 SE Main St Unit B10
- 13511 SE Market St
- 12325 SE Main St
- 13050 SE Morrison St
- 13541 SE Market St
- 12096 SE Market St
- 12625 SE Sherman St
- 2056 SE 122nd Ave
- 1433 SE 139th Ave
- 2327 SE Lee Ln
- 13145 SE Division St
