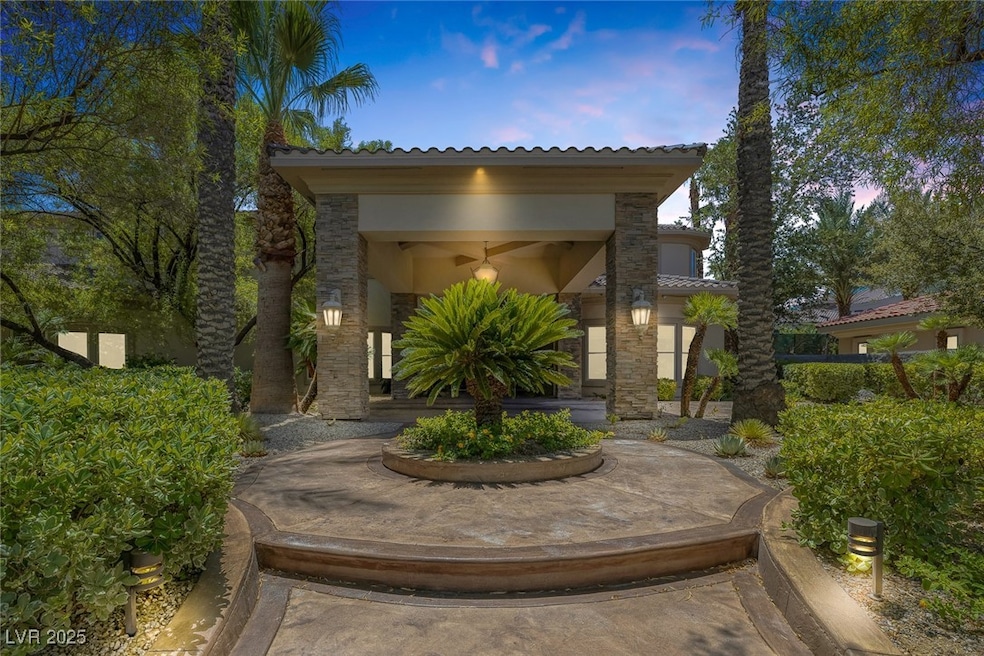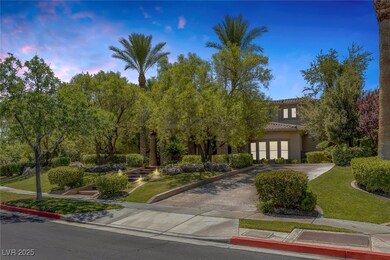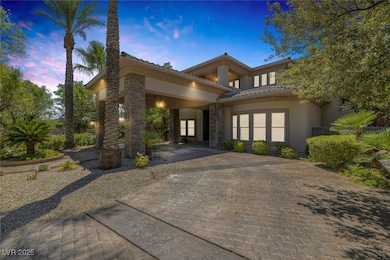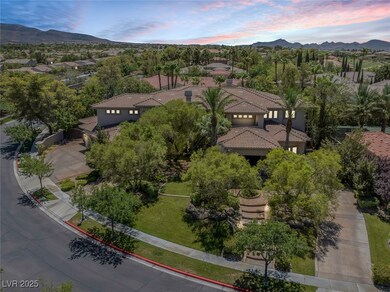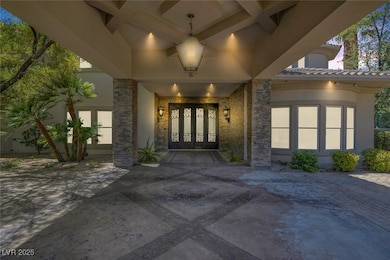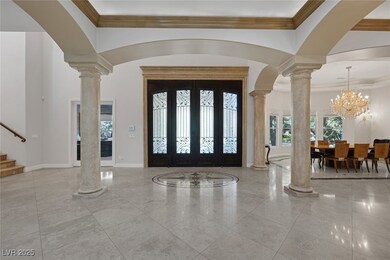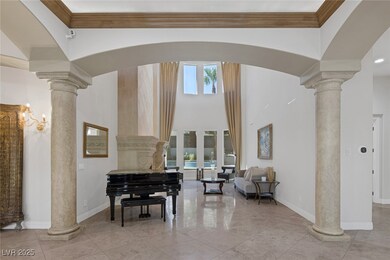1545 Villa Rica Dr Henderson, NV 89052
Seven Hills NeighborhoodHighlights
- Golf Course Community
- Country Club
- RV Access or Parking
- Elise L. Wolff Elementary School Rated A-
- Heated Pool and Spa
- Gated Community
About This Home
Welcome to this FULLY FURNISHED Guard-Gated ESTATE in Seven Hills. This Luxorious Estate boasts 4 Bedrooms & 6 Bathrooms. Highlights include a Movie Theater, 2 Seperate Laundry Rooms, a Walk-In Wine Cellar, Executive Office, Front & Rear Staircases, & a Downstairs Ensuite guest room. The kitchen features upgraded stainless steel appliances, custom cabinets, & a walk-in pantry. The family room is complete with a built-in entertainment wall panel, wet bar & fireplace.The second level features a primary bedroom with a fireplace, balcony, & grand bathroom with dual sinks, a built-in vanity, & a separate tub & shower. The 3rd & 4th bedrooms are each ensuite bedrooms complete with their own bathrooms & share balcony access. Outside, the backyard boasts a swimming pool, jacuzzi, BBQ & RV/Boat Parking. The front yard includes an Expansive cobblestone driveway & Elegant Landscaping. As an extra added perk, Pool Maintenance, Landscaping, Trash, Sewer & Tenant Portal Fee are included in rent!
Listing Agent
Triumph Property Management Co Brokerage Phone: 702-367-2323 License #B.1000830 Listed on: 11/19/2025
Home Details
Home Type
- Single Family
Est. Annual Taxes
- $15,044
Year Built
- Built in 2002
Lot Details
- 0.56 Acre Lot
- East Facing Home
- Back Yard Fenced
- Block Wall Fence
Parking
- 6 Car Garage
- Tandem Parking
- RV Access or Parking
Home Design
- Tile Roof
- Stucco
Interior Spaces
- 7,200 Sq Ft Home
- 2-Story Property
- Furnished
- Ceiling Fan
- Gas Fireplace
- Plantation Shutters
- Blinds
- Drapes & Rods
- Family Room with Fireplace
- 3 Fireplaces
- Living Room with Fireplace
- Security System Owned
Kitchen
- Walk-In Pantry
- Built-In Electric Oven
- Gas Cooktop
- Warming Drawer
- Microwave
- Dishwasher
- Pots and Pans Drawers
- Disposal
Flooring
- Carpet
- Marble
Bedrooms and Bathrooms
- 4 Bedrooms
- Main Floor Bedroom
- Fireplace in Bedroom
- 6 Full Bathrooms
- Soaking Tub
Laundry
- Laundry Room
- Laundry on main level
- Washer and Dryer
Pool
- Heated Pool and Spa
Schools
- Wolff Elementary School
- Webb Middle School
- Coronado High School
Utilities
- Two cooling system units
- Central Heating and Cooling System
- Multiple Heating Units
- Heating System Uses Gas
- Cable TV Available
Listing and Financial Details
- Security Deposit $30,000
- Property Available on 12/29/25
- Tenant pays for cable TV, electricity, gas, sewer, trash collection, water
Community Details
Overview
- Property has a Home Owners Association
- Estates Seven Hills Association, Phone Number (702) 933-7764
- Seven Hills Parcel N 1 Subdivision
- The community has rules related to covenants, conditions, and restrictions
Amenities
- Clubhouse
Recreation
- Golf Course Community
- Country Club
- Tennis Courts
- Community Basketball Court
- Community Pool
- Park
- Dog Park
Pet Policy
- Pets Allowed
- Pet Deposit $500
Security
- Security Guard
- Gated Community
Map
Source: Las Vegas REALTORS®
MLS Number: 2736372
APN: 191-01-712-019
- 1543 Villa Rica Dr
- 1541 Villa Rica Dr
- 2589 Evansville Ave
- 2581 Evansville Ave
- 2660 Mirabella St
- 2600 Cervino Cir
- 2670 Mirabella St
- 2548 Leighton Ave
- 2544 Leighton Ave
- 2539 Evansville Ave
- 2582 Hayesville Ave
- 2524 Libretto Ave Unit 3A
- 2562 Downeyville Ave
- 1426 Fieldbrook St
- 1602 Villa Rica Dr
- 2504 Libretto Ave
- 1376 Forlana Dr
- 2695 Ponte Vecchio Terrace
- 1388 Couperin Dr
- 1614 Villa Rica Dr
- 1529 Villa Rica Dr
- 1396 Couperin Dr
- 2402 Stansbury Ct
- 46 Fountainhead Cir
- 1266 Imperia Dr
- 2384 Spirito Ave
- 1290 Cornet St
- 105 Fountainhead Cir
- 16 Feather Sound Dr
- 1278 Corista Dr
- 101 Emerald Dunes Cir
- 1236 Sonatina Dr
- 2846 Bronzino Ct
- 1 Emerald Dunes Cir
- 1256 Sonatina Dr
- 2305 Silver Crew Pass
- 1593 Sabatini Dr
- 2316 Cut Bank Trail
- 1164 Drowsy Water Ct
- 2282 Tedesca Dr
