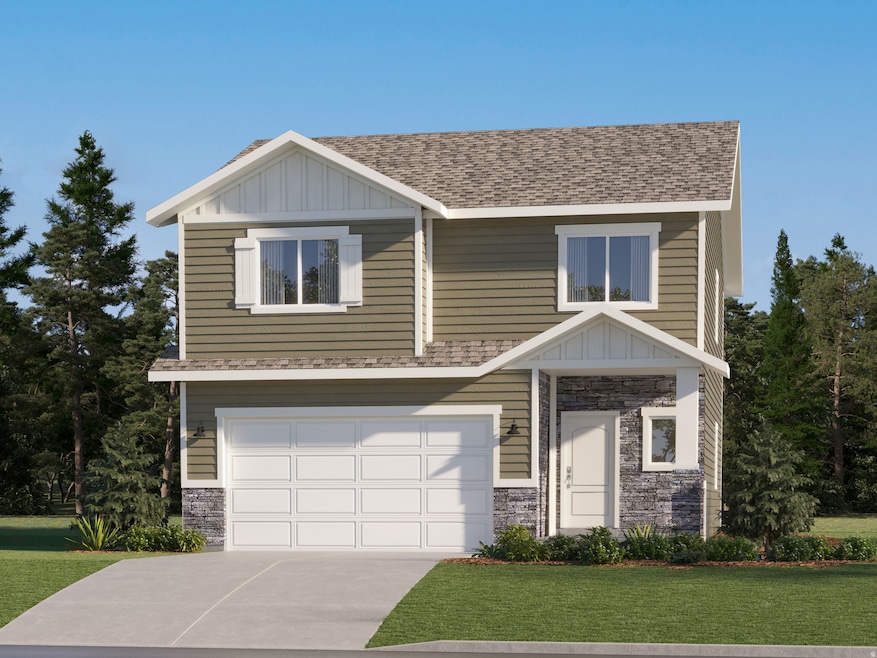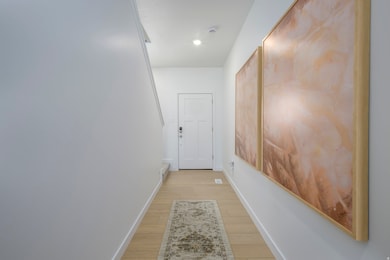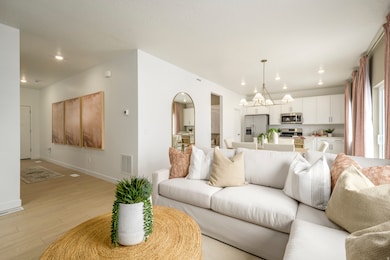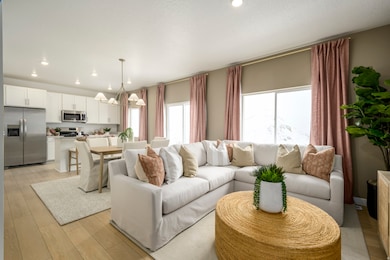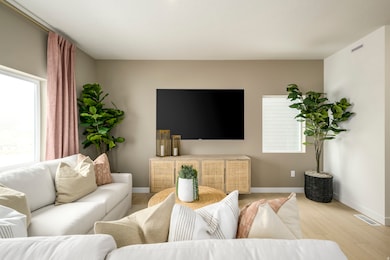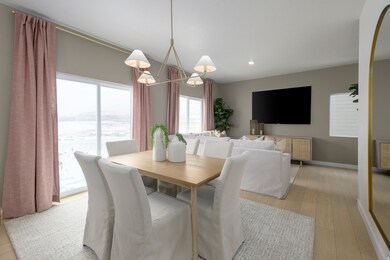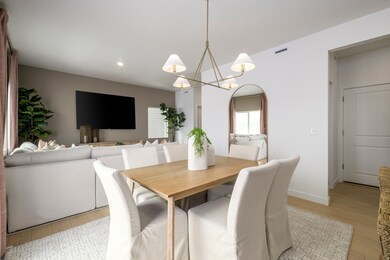1545 W Bravo Dr Unit 1517 Saratoga Springs, UT 84045
Estimated payment $3,066/month
Highlights
- New Construction
- Porch
- Double Pane Windows
- Riverview Elementary School Rated A-
- 2 Car Attached Garage
- Walk-In Closet
About This Home
The Valley at Wildflower - 1517 - Cache. Offering rates as low as 3.99% 7/6 ARM(5.773% APR) when financing through Lennar Mortgage! Estimated completion in December! Offering 4 bedrooms, 2.5 bathrooms, family room, dining area and a kitchen that boasts grey cabinets and white with grey veining quartz countertops and a full unfinished basement. Upstairs is the laundry room, owner's suite, and owners suite bathroom with a large walk in closet, three more bedrooms, and one full bathroom. Square footage figures are provided as a courtesy estimate only and were obtained from builder. Buyer is advised to obtain an independent measurement.
Listing Agent
Melanie Ataata
Lennar Homes of Utah, LLC License #12001318 Listed on: 11/13/2025
Co-Listing Agent
Andra Killian
Lennar Homes of Utah, LLC License #5858692
Home Details
Home Type
- Single Family
Year Built
- Built in 2025 | New Construction
Lot Details
- 2,614 Sq Ft Lot
- Landscaped
- Property is zoned Single-Family
HOA Fees
- $120 Monthly HOA Fees
Parking
- 2 Car Attached Garage
Home Design
- Low Volatile Organic Compounds (VOC) Products or Finishes
- Asphalt
Interior Spaces
- 2,416 Sq Ft Home
- 3-Story Property
- Double Pane Windows
- Sliding Doors
- Carpet
- Basement Fills Entire Space Under The House
Kitchen
- Gas Range
- Disposal
Bedrooms and Bathrooms
- 4 Bedrooms
- Walk-In Closet
Laundry
- Laundry Room
- Electric Dryer Hookup
Schools
- Harvest Elementary School
- Vista Heights Middle School
- Westlake High School
Utilities
- Forced Air Heating and Cooling System
- Natural Gas Connected
Additional Features
- Sprinkler System
- Porch
Listing and Financial Details
- Home warranty included in the sale of the property
- Assessor Parcel Number 69-051-1517
Community Details
Overview
- HOA Solutions Association
- The Valley At Wildflower Subdivision
Amenities
- Picnic Area
Recreation
- Community Playground
Map
Home Values in the Area
Average Home Value in this Area
Property History
| Date | Event | Price | List to Sale | Price per Sq Ft |
|---|---|---|---|---|
| 11/18/2025 11/18/25 | Price Changed | $469,900 | -2.1% | $194 / Sq Ft |
| 11/13/2025 11/13/25 | For Sale | $479,900 | -- | $199 / Sq Ft |
Source: UtahRealEstate.com
MLS Number: 2122611
- 1545 W Bravo Dr
- 1482 N Starry Way Unit 204
- 1474 N Starry Way Unit 205
- 57 N Broadway Dr Unit 1058
- 1438 N Starry Way Unit 210
- 1496 N Stellar Way
- 1433 N Starry Way Unit 212
- 169 W Ridge Rd
- 145 W Ridge Rd
- 115 W Ridge Rd
- 123 W Ridge Rd
- 1839 N Crest Rd Unit 3N
- 4477 N McKechnie Way Unit 1105
- 4489 N McKechnie Way Unit 1107
- 4414 N Buckstone Dr Unit 1084
- 1922 N Crest Rd
- 1948 N Crest Rd
- 3929 W Orinda Dr
- 871 N Pugh Ln Unit O203
- 871 N Pugh Ln Unit O303
- 1532 N Venetian Way
- 3923 W Rock Is Ave Unit Basement
- 227 E Alhambra Dr
- 894 N Hillcrest Rd
- 193 W Springview Dr
- 927 W Coral Charm Way Unit M301
- 3695 Big Horn Dr
- 1993 N Wild Hyacinth Dr
- 1763 N Blaze Ln
- 3670 W Canyon Falls Dr
- 946 W Purpledisk Ct
- 2468 N Paintbrush Dr
- 1935 N 4100 W Unit Basement Apt
- 2776 Willow Way
- 4198 W 2010 N
- 367 W Watercress Dr
- 2081 N 4100 W Unit One Bedroom Apartment
- 1316 W Calypso Ln
- 1295 W Caine Dr
- 1313 W Caine Dr
