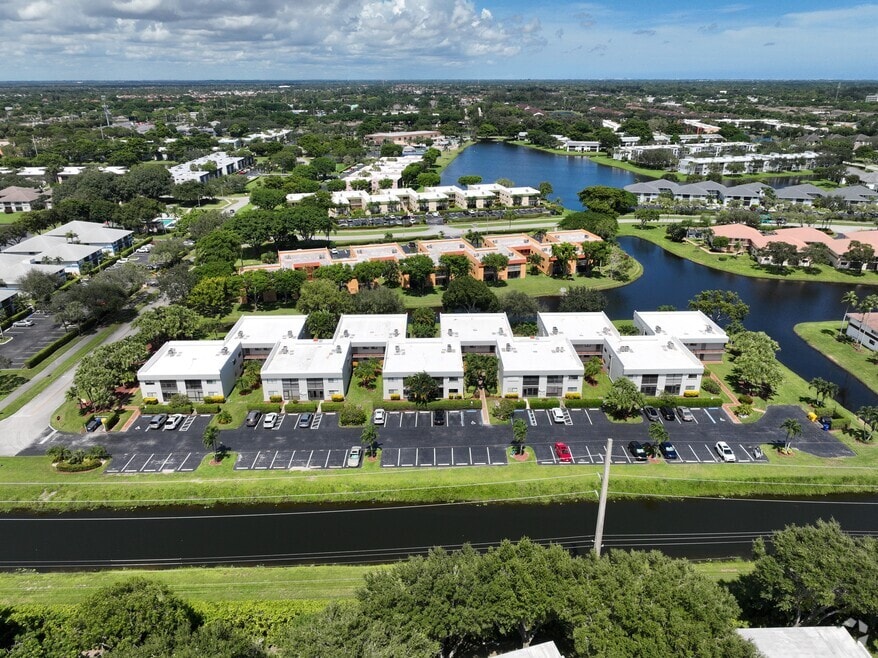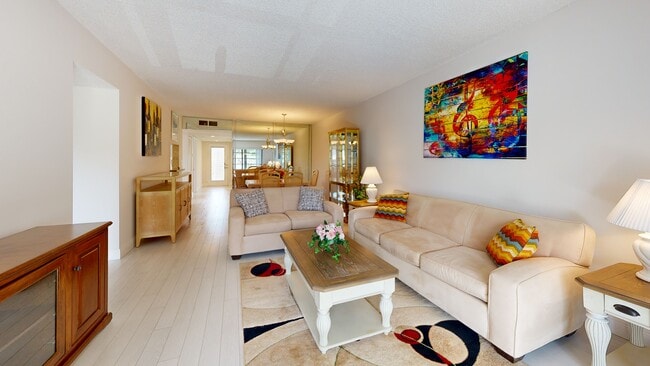15450 Pembridge Ave Unit 1920 Delray Beach, FL 33484
Kings Point NeighborhoodEstimated payment $2,071/month
Highlights
- Lake Front
- Transportation Service
- Active Adult
- Golf Course Community
- Gated with Attendant
- Canal View
About This Home
RESORT LIVING ! Active Lifestyle 55+ 2nd Floor Condo End Unit, Fully Updated. New Kitchen with Granite Countertop & Stainless Steel Appliances. Updated Bathrooms, Hardwood Floor, luxurious Carpet in Master Bedroom. This 2 bedroom 2 bathroom home with Enclosed Patio. Open floor concept. Gardens view, and the ELECTRONIC LIFT next to the unit. Semi Furnished with Living ,Dinning Room, & Guest Room furniture, Just bring your Bedroom Set. Nestled in the very private and most Desirable LAKES OF DELRAY Community. Building features 4 units, New Roof installed July 2024. No Pending ASSESSMENTS. Community Features Large Clubhouse with State of the Art Theater for scheduled Live Performances, Library , Gym, and Game rooms. Pool, Sauna, Tennis Court, Golf, Pickle Ball, Bar B Que Grill & MORE
Property Details
Home Type
- Condominium
Est. Annual Taxes
- $1,431
Year Built
- Built in 1987
Lot Details
- Lake Front
- Cul-De-Sac
- Zero Lot Line
HOA Fees
- $675 Monthly HOA Fees
Property Views
- Canal
- Garden
Home Design
- Entry on the 2nd floor
- Flat Roof Shape
- Tile Roof
- Concrete Roof
Interior Spaces
- 1,100 Sq Ft Home
- 2-Story Property
- Custom Mirrors
- Partially Furnished
- Built-In Features
- Ceiling Fan
- Blinds
- Bay Window
- Entrance Foyer
- Family Room
- Open Floorplan
- Dining Room
- Sun or Florida Room
Kitchen
- Breakfast Area or Nook
- Electric Range
- Microwave
- Dishwasher
- Disposal
Flooring
- Carpet
- Laminate
- Ceramic Tile
Bedrooms and Bathrooms
- 2 Bedrooms
- Split Bedroom Floorplan
- Closet Cabinetry
- Walk-In Closet
- 2 Full Bathrooms
- Separate Shower in Primary Bathroom
Laundry
- Laundry Room
- Washer and Dryer
Parking
- Over 1 Space Per Unit
- Assigned Parking
Outdoor Features
- Patio
Utilities
- Central Heating and Cooling System
- Cable TV Available
Listing and Financial Details
- Assessor Parcel Number 00424623420051920
Community Details
Overview
- Active Adult
- Association fees include common areas, cable TV, golf, insurance, ground maintenance, maintenance structure, pest control, recreation facilities, security, trash
- Pembridge Ave,E. Subdivision
Amenities
- Transportation Service
- Public Transportation
- Clubhouse
- Game Room
- Billiard Room
- Community Library
- Elevator
- Bike Room
Recreation
- Golf Course Community
- Tennis Courts
- Pickleball Courts
- Community Pool
- Park
- Trails
Security
- Gated with Attendant
- Resident Manager or Management On Site
Map
Home Values in the Area
Average Home Value in this Area
Tax History
| Year | Tax Paid | Tax Assessment Tax Assessment Total Assessment is a certain percentage of the fair market value that is determined by local assessors to be the total taxable value of land and additions on the property. | Land | Improvement |
|---|---|---|---|---|
| 2024 | $1,484 | $120,775 | -- | -- |
| 2023 | $1,431 | $117,257 | $0 | $0 |
| 2022 | $1,475 | $113,842 | $0 | $0 |
| 2021 | $1,445 | $110,526 | $0 | $0 |
| 2020 | $1,428 | $109,000 | $0 | $109,000 |
| 2019 | $2,005 | $100,000 | $0 | $100,000 |
| 2018 | $428 | $36,044 | $0 | $0 |
| 2017 | $405 | $35,303 | $0 | $0 |
| 2016 | $394 | $34,577 | $0 | $0 |
| 2015 | $392 | $34,337 | $0 | $0 |
| 2014 | $400 | $34,064 | $0 | $0 |
Property History
| Date | Event | Price | List to Sale | Price per Sq Ft |
|---|---|---|---|---|
| 09/23/2025 09/23/25 | Price Changed | $240,000 | -4.0% | $218 / Sq Ft |
| 09/11/2025 09/11/25 | Price Changed | $250,000 | -3.1% | $227 / Sq Ft |
| 08/25/2025 08/25/25 | Price Changed | $258,000 | -0.8% | $235 / Sq Ft |
| 06/23/2025 06/23/25 | Price Changed | $260,000 | -1.9% | $236 / Sq Ft |
| 12/19/2024 12/19/24 | Price Changed | $265,000 | -1.9% | $241 / Sq Ft |
| 11/18/2024 11/18/24 | For Sale | $269,999 | -- | $245 / Sq Ft |
Purchase History
| Date | Type | Sale Price | Title Company |
|---|---|---|---|
| Warranty Deed | $142,800 | None Listed On Document | |
| Warranty Deed | $142,800 | None Listed On Document | |
| Interfamily Deed Transfer | -- | Attorney | |
| Interfamily Deed Transfer | -- | Attorney | |
| Quit Claim Deed | -- | -- |
About the Listing Agent
Source: BeachesMLS
MLS Number: R11038127
APN: 00-42-46-23-42-005-1920
- 15450 Pembridge Ave Unit 1780
- 15450 Pembridge Ave Unit 1990
- 15450 Pembridge Ave Unit 1890
- 15450 Pembridge Ave Unit 1830
- 470 Normandy J
- 469 Normandy Ln Unit J
- 466 Normandy J
- 15216 Lakes of Delray Blvd Unit 140
- 15235 Lakes of Delray Blvd Unit 303
- 15251 Lakes of Delray Blvd Unit 346
- 15235 Lakes of Delray Blvd Unit 284
- 15451 Pembridge Dr Unit 207
- 15451 Pembridge Dr Unit 217
- 450 Normandy J
- 462 Normandy J
- 467 Normandy J
- 443 Normandy J Unit 4430
- 5635 Divine Dr
- 604 Normandy M Unit 6040
- 590 Normandy M
- 591 Normandy M
- 579 Normandy M
- 621 Normandy Ln Unit M
- 854 Normandy R
- 551 Normandy L Unit 551
- 831 Normandy R Unit 831 NORMANDY R
- 831 Normandy R Unit 831
- 545 Normandy L Unit 545
- 542 Normandy L Unit 542 Normandy L
- 394 Normandy I
- 538 Normandy L Unit 5380
- 809 Normandy Q
- 15109 Ashland Dr Unit I323
- 641 Normandy N Unit N
- 930 Normandy T
- 532 Normandy L Unit 5320
- 306 Burgundy G
- 303 Burgundy G
- 677 Normandy O Unit 6770
- 768 Normandy Trail Unit 768






