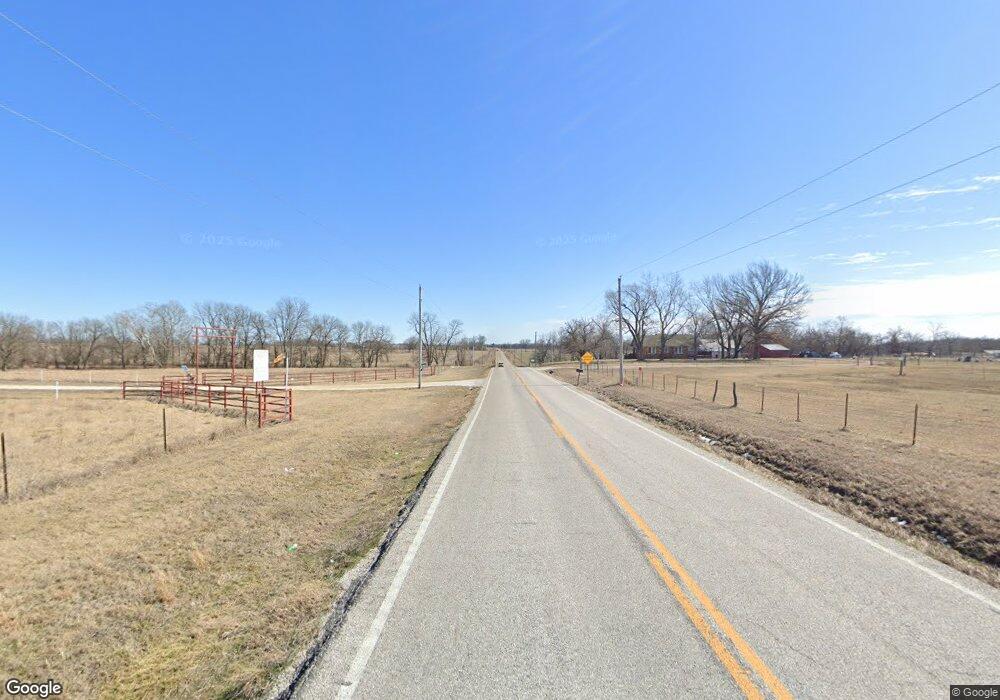15452 State Hwy V Tract A Diamond, MO 64840
5
Beds
5
Baths
4,200
Sq Ft
26
Acres
About This Home
This home is located at 15452 State Hwy V Tract A, Diamond, MO 64840. 15452 State Hwy V Tract A is a home located in Newton County with nearby schools including Diamond Elementary School, Diamond Middle School, and Diamond High School.
Create a Home Valuation Report for This Property
The Home Valuation Report is an in-depth analysis detailing your home's value as well as a comparison with similar homes in the area
Home Values in the Area
Average Home Value in this Area
Tax History Compared to Growth
Map
Nearby Homes
- 7.70+/- Acres Tract 2 Hwy V
- 7.33+/- Acres Tract 1 Hwy V
- 202 N Jefferson St
- 404 N Main St
- 203 Locust St
- XX KODIAK S Hwy
- 105 N Morgan St
- 404 Maple St
- 5490 Jay Dr
- 407 S Jefferson St
- 000 Aspen Rd
- 5516 Panda Rd
- 16xxx Highway Mm
- 16574 Highway Mm
- 11803 Highway V
- 2061 Jericho
- 2060 Jericho
- 2041 Jericho
- 000 State Highway Mm
- Tract 2 Highway Ff
