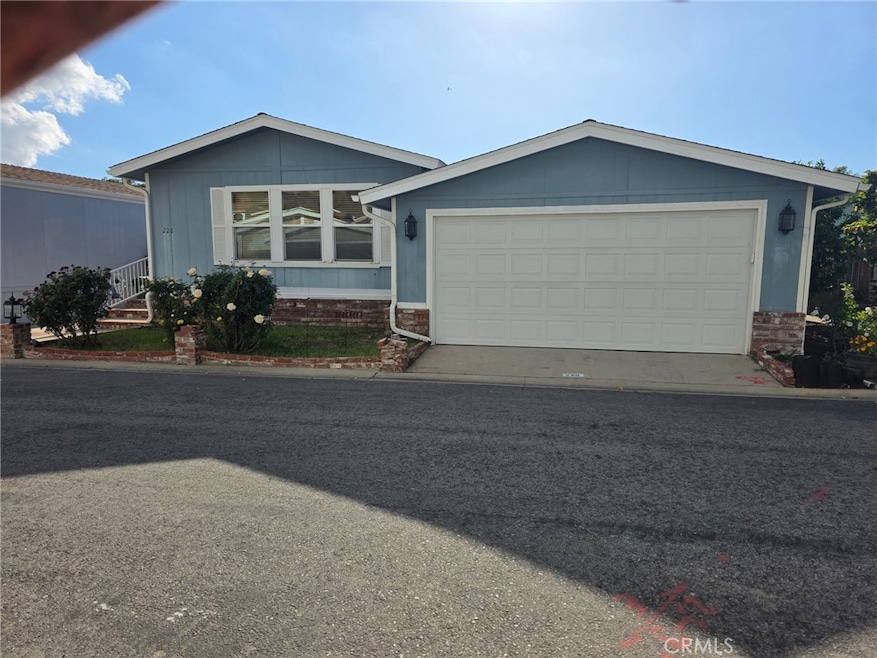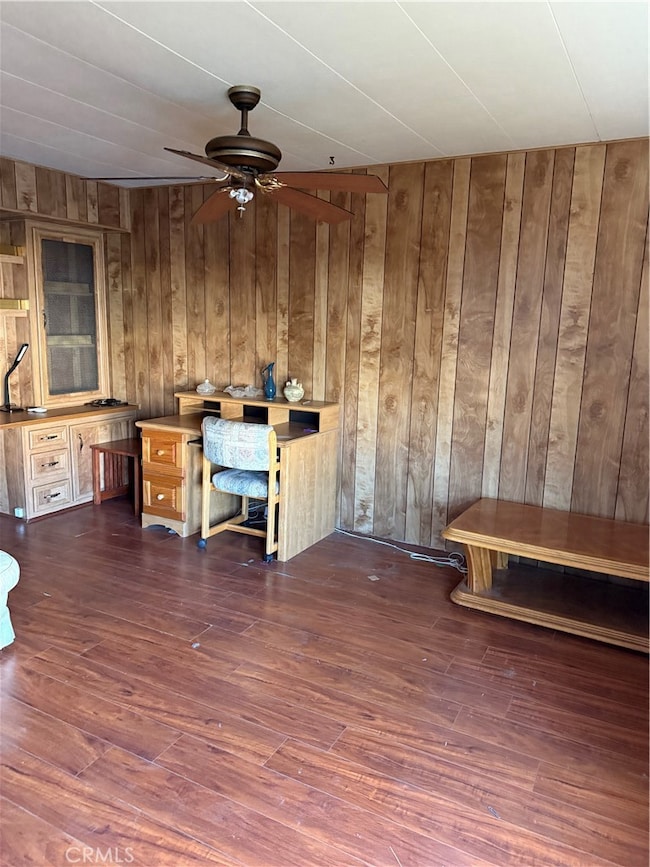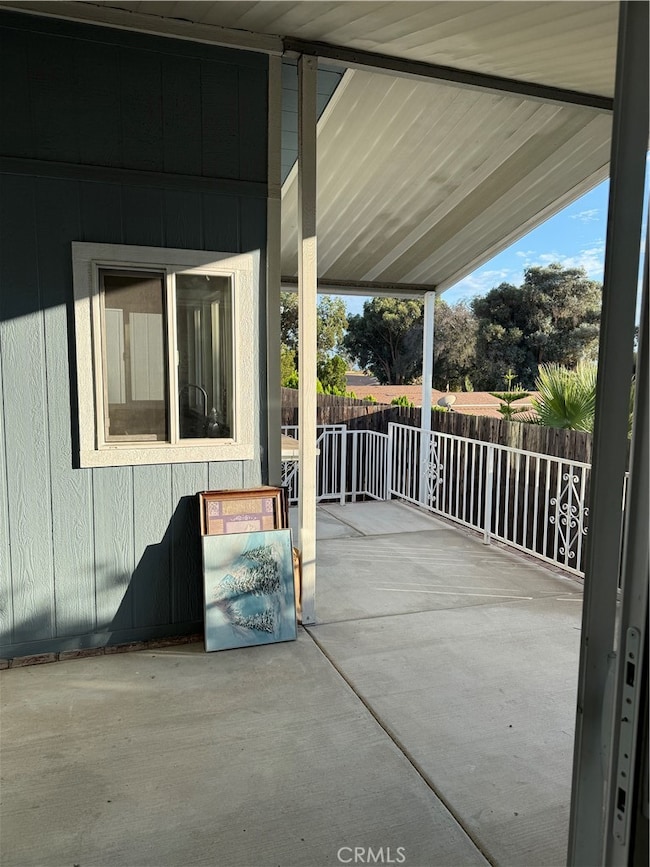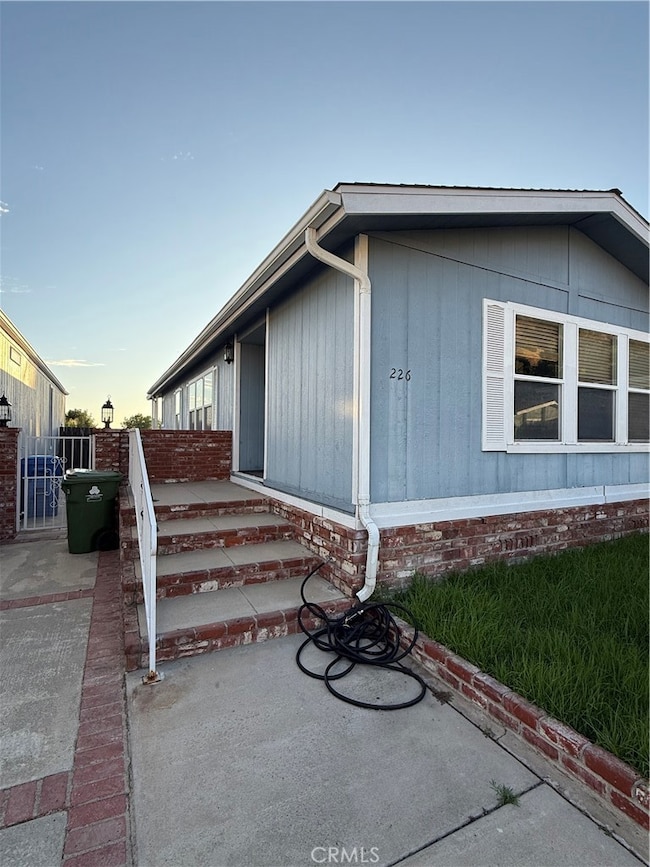15455 Glenoaks Blvd Unit 226 Sylmar, CA 91342
Estimated payment $2,248/month
Highlights
- Heated In Ground Pool
- Updated Kitchen
- Granite Countertops
- RV Parking in Community
- High Ceiling
- No HOA
About This Home
Lowed Price way below market value. GORGEOUS 3 bedroom, 2 bathroom 1760 square foot home with AMAZING floorplan, GREAT CURB APPEAL, beautiful mountain views, located at highly desirable Oakridge gated Mobile Home Park. Property has BRAND NEW ROOF in 2024 that cost over $28,000, very nice BRAND NEW CARPET in 2 of 3 bedrooms, Wood Floors, PAINTED bedrooms, bathrooms and kitchen ceiling, Kitchen is upgraded with GRANITE COUNTERS, TONS of CABINET SPACE, LAZY SUSANS, tile backsplash, New Garbage Disposal, Large Dining Area, Huge Living Room has high vaulted ceilings, 3rd bedroom has Walk In Closet and can be used as an Office or Bedroom, Newer Double Pane Windows throughout, Huge Master Bedroom with high vaulted ceilings has private bathroom with Granite Counters, large tub to relax in, separate shower, Large Sliding Mirrored Closet Doors and very nice NEWER, excellent quality sliding glass doors lead to covered patio with incredible mountain views. Side yard is good size, 2nd bathroom also has granite counters. Central A/C, brand new Water Heater, Laundry Room with a LOT of Cabinet Space, BRAND NEW 2 CAR ATTACHED GARAGE Door and new Mechanism, front yard has beautiful Roses and automatic sprinklers. Resort Style Amenities include Pool, 2 spas, Clubhouse, Library, Billiards, Gym, Putting Green, Pickleball, picnic areas with large beautiful greenbelts, tennis, basketball, parties and events at Clubhouse, Yoga Classes, Pool Exercise Group and more, 24 hr. Security Guard, RV Storage for boats and RV, guest parking and more. Space Rent lower than most Homes and Rent Control is HUGE PLUS.
Listing Agent
Superior Realty Brokerage Phone: 818-468-4906 License #01051790 Listed on: 09/20/2025
Property Details
Home Type
- Manufactured Home
Year Built
- Built in 1980
Lot Details
- Property fronts a private road
- Landscaped
- Land Lease of $893 per month
Parking
- 2 Car Direct Access Garage
- Parking Available
- Two Garage Doors
Home Design
- Entry on the 1st floor
- Raised Foundation
- Seismic Tie Down
- Quake Bracing
Interior Spaces
- 1,760 Sq Ft Home
- 1-Story Property
- Beamed Ceilings
- High Ceiling
- Recessed Lighting
- Double Pane Windows
- Shutters
- Wood Frame Window
- Window Screens
- Living Room
Kitchen
- Updated Kitchen
- Convection Oven
- Gas Oven
- Built-In Range
- Free-Standing Range
- Microwave
- Water Line To Refrigerator
- Dishwasher
- Granite Countertops
- Pots and Pans Drawers
- Disposal
Bedrooms and Bathrooms
- 3 Bedrooms
- Walk-In Closet
- Bathroom on Main Level
- Granite Bathroom Countertops
- Dual Sinks
- Bathtub with Shower
- Walk-in Shower
- Exhaust Fan In Bathroom
- Linen Closet In Bathroom
Laundry
- Laundry Room
- Washer and Gas Dryer Hookup
Accessible Home Design
- Accessible Parking
Pool
- Heated In Ground Pool
- Spa
- Fence Around Pool
Outdoor Features
- Enclosed Patio or Porch
- Exterior Lighting
- Rain Gutters
Mobile Home
- Mobile home included in the sale
- Mobile Home is 40 Feet Wide
- Manufactured Home
Utilities
- Central Heating and Cooling System
- High-Efficiency Water Heater
- Gas Water Heater
Listing and Financial Details
- Tax Lot 016
- Tax Tract Number 106406
- Assessor Parcel Number 8950047226
Community Details
Overview
- No Home Owners Association
- Oakridge Mobile Home Park | Phone (818) 367-1128
- Maintained Community
- RV Parking in Community
- Foothills
- Mountainous Community
Amenities
- Outdoor Cooking Area
- Community Barbecue Grill
- Picnic Area
- Banquet Facilities
- Billiard Room
- Card Room
- Recreation Room
Recreation
- Tennis Courts
- Pickleball Courts
- Community Playground
- Community Pool
- Community Spa
- Park
- Horse Trails
- Bike Trail
Pet Policy
- Call for details about the types of pets allowed
Security
- Security Guard
Map
Home Values in the Area
Average Home Value in this Area
Property History
| Date | Event | Price | List to Sale | Price per Sq Ft |
|---|---|---|---|---|
| 10/24/2025 10/24/25 | Price Changed | $359,900 | -2.7% | $204 / Sq Ft |
| 10/03/2025 10/03/25 | Price Changed | $369,900 | -2.6% | $210 / Sq Ft |
| 09/20/2025 09/20/25 | For Sale | $379,900 | -- | $216 / Sq Ft |
Source: California Regional Multiple Listing Service (CRMLS)
MLS Number: SR25221969
- 15455 Glenoaks Blvd Unit 46
- 15455 Glenoaks Blvd Unit 507
- 15455 Glenoaks Blvd Unit 94
- 15455 Glenoaks Blvd Unit 502
- 15455 Glenoaks Blvd Unit 146
- 15455 Glenoaks Blvd Unit 557
- 15455 Glenoaks Blvd Unit 299
- 15232 Foothill Blvd Unit 111
- 13800 Glenoaks Blvd
- 13775 Glenoaks Blvd Unit 16
- 15245 Monte St
- 15574 Sorbonne St
- 13575 De Garmo Ave
- 15122 Roxford St Unit 7
- 13522 Glenoaks Blvd Unit 4
- 14890 Foothill Blvd
- 15873 Yarnell St
- 14833 Ararat St
- 13531 Fusano Ave
- 13346 Los Olivos Rd
- 15500 Foothill Blvd Unit 13
- 13455 Bradley Ave
- 15980 Filbert St
- 14500 Olive View Dr
- 13201 De Foe Ave
- 13203 De Foe Ave Unit De Foe STUDIO
- 14307 Foothill Blvd Unit B-6
- 14307 Foothill Blvd Unit 6
- 16601 Foothill Blvd
- 12883 San Fernando Rd Unit 12
- 12883 San Fernando Rd Unit 32
- 12883 San Fernando Rd Unit 28
- 12883 San Fernando Rd Unit 15
- 14679 Nurmi St
- 13280 Dronfield Ave
- 12767 San Fernando Rd Unit 19
- 12767 San Fernando Rd Unit 4
- 14075 Foothill Blvd
- 14059 Foothill Blvd Unit 7
- 14156 Oro Grande St







