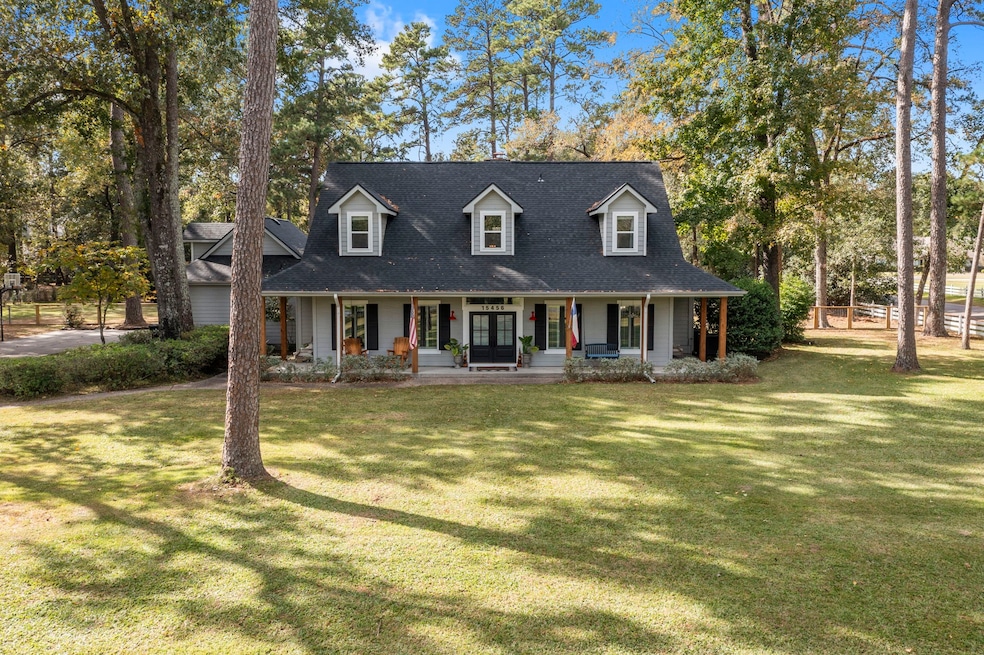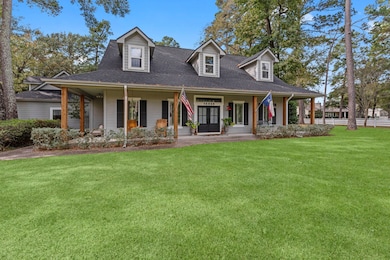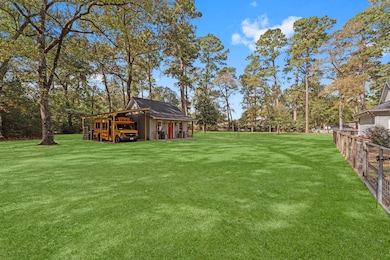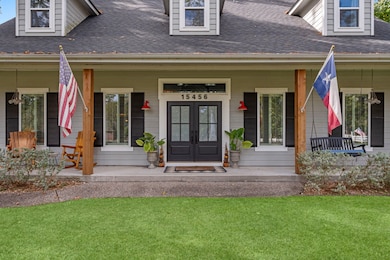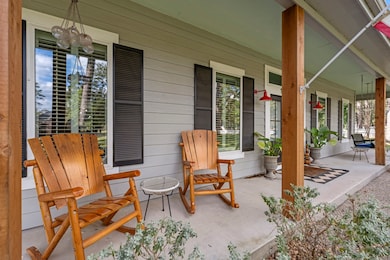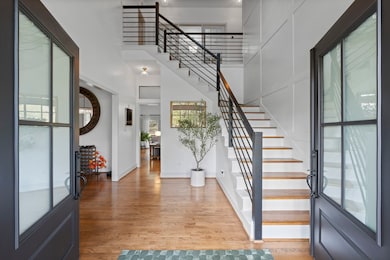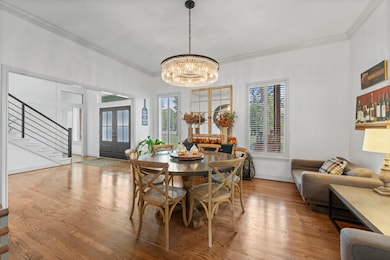15456 Bedford Ln Conroe, TX 77384
Estimated payment $5,348/month
Highlights
- Parking available for a boat
- Spa
- Deck
- Bear Branch Junior High School Rated A-
- 2.03 Acre Lot
- Wooded Lot
About This Home
Enjoy country living on 2 acres with room to roam, yet minutes from The Woodlands, shopping, etc. This home has been extensively remodeled in the last few years to include approx. $170K in renovations. All bedrooms are large with remodeled en-suite baths. Large enclosed game/media room upstairs. Kitchen remodeled 2022 with large island, new appliances, soft-close cabinets, quartz counters, walk-in pantry, breakfast area with window seat. Family room with fireplace & dry bar w/refrigerator. Office has built-in desk/shelving on two walls. Primary bath 2025 remodel includes dual sinks, floating cabinets, wet area with vessel tub & large shower w/dual shower head options. Newer windows, doors, sprinkler system, HVAC's, water heater, fencing. Huge patio w/hot tub. Roof 2025. Large 20x20 well house in back has attached RV or boat covered parking (2025), tons of storage inside & add'tl loft, workshop, & 10'x12' covered back area for tractor. Chicken coop. Low taxes. See upgrade list & video!
Home Details
Home Type
- Single Family
Est. Annual Taxes
- $8,549
Year Built
- Built in 1989
Lot Details
- 2.03 Acre Lot
- East Facing Home
- Corner Lot
- Sprinkler System
- Cleared Lot
- Wooded Lot
- Private Yard
- Side Yard
HOA Fees
- $25 Monthly HOA Fees
Parking
- 2 Car Attached Garage
- 2 Carport Spaces
- Workshop in Garage
- Garage Door Opener
- Additional Parking
- Parking available for a boat
- RV Access or Parking
- Golf Cart Garage
Home Design
- Traditional Architecture
- Farmhouse Style Home
- Slab Foundation
- Composition Roof
- Cement Siding
Interior Spaces
- 3,297 Sq Ft Home
- 2-Story Property
- Dry Bar
- Crown Molding
- High Ceiling
- Ceiling Fan
- 2 Fireplaces
- Wood Burning Fireplace
- Window Treatments
- Formal Entry
- Family Room Off Kitchen
- Dining Room
- Home Office
- Game Room
- Utility Room
- Fire and Smoke Detector
Kitchen
- Breakfast Room
- Breakfast Bar
- Walk-In Pantry
- Convection Oven
- Electric Oven
- Electric Cooktop
- Microwave
- Dishwasher
- Kitchen Island
- Pots and Pans Drawers
- Self-Closing Drawers and Cabinet Doors
- Disposal
Flooring
- Wood
- Carpet
- Tile
Bedrooms and Bathrooms
- 3 Bedrooms
- En-Suite Primary Bedroom
- Double Vanity
- Single Vanity
- Soaking Tub
- Bathtub with Shower
- Separate Shower
Laundry
- Dryer
- Washer
Eco-Friendly Details
- ENERGY STAR Qualified Appliances
- Energy-Efficient Windows with Low Emissivity
- Energy-Efficient HVAC
- Energy-Efficient Insulation
- Energy-Efficient Thermostat
Outdoor Features
- Spa
- Deck
- Covered Patio or Porch
- Separate Outdoor Workshop
- Shed
Schools
- Tom R. Ellisor Elementary School
- Bear Branch Junior High School
- Magnolia High School
Utilities
- Central Heating and Cooling System
- Programmable Thermostat
- Well
- Aerobic Septic System
- Septic Tank
Community Details
- Cumberland Estates Association, Phone Number (936) 777-1543
- Cumberland Estates Subdivision
Listing and Financial Details
- Exclusions: see exclusion list
- Seller Concessions Offered
Map
Home Values in the Area
Average Home Value in this Area
Tax History
| Year | Tax Paid | Tax Assessment Tax Assessment Total Assessment is a certain percentage of the fair market value that is determined by local assessors to be the total taxable value of land and additions on the property. | Land | Improvement |
|---|---|---|---|---|
| 2025 | $7,080 | $540,000 | $111,650 | $428,350 |
| 2024 | $7,565 | $540,000 | $111,650 | $428,350 |
| 2023 | $7,565 | $573,870 | $111,650 | $462,220 |
| 2022 | $10,986 | $622,570 | $138,120 | $484,450 |
| 2021 | $6,803 | $366,010 | $109,620 | $266,400 |
| 2020 | $6,734 | $332,740 | $109,620 | $223,120 |
| 2019 | $6,597 | $327,590 | $109,620 | $284,330 |
| 2018 | $5,184 | $297,810 | $22,330 | $293,710 |
| 2017 | $5,741 | $270,740 | $22,330 | $248,410 |
| 2016 | $5,932 | $279,760 | $22,330 | $310,400 |
| 2015 | $2,492 | $254,330 | $22,330 | $232,000 |
| 2014 | $2,492 | $254,340 | $22,330 | $232,010 |
Property History
| Date | Event | Price | List to Sale | Price per Sq Ft | Prior Sale |
|---|---|---|---|---|---|
| 11/13/2025 11/13/25 | For Sale | $875,000 | +52.2% | $265 / Sq Ft | |
| 04/30/2021 04/30/21 | Sold | -- | -- | -- | View Prior Sale |
| 03/31/2021 03/31/21 | Pending | -- | -- | -- | |
| 03/17/2021 03/17/21 | For Sale | $575,000 | -- | $174 / Sq Ft |
Purchase History
| Date | Type | Sale Price | Title Company |
|---|---|---|---|
| Deed | -- | None Listed On Document | |
| Deed | $458,000 | Capital Title | |
| Warranty Deed | -- | None Available | |
| Warranty Deed | -- | Capital Title | |
| Vendors Lien | -- | None Available | |
| Deed | -- | -- | |
| Deed | -- | -- |
Mortgage History
| Date | Status | Loan Amount | Loan Type |
|---|---|---|---|
| Open | $173,000 | New Conventional | |
| Previous Owner | $458,000 | New Conventional | |
| Previous Owner | $148,271 | Purchase Money Mortgage |
Source: Houston Association of REALTORS®
MLS Number: 38919890
APN: 3610-00-01000
- 15598 Bedford Ln
- 15232 Saddlewood Dr
- 15240 Saddlewood Dr
- 14109 Horseshoe Bend
- 902 Mesquite Dr
- 711 Shadberry Dr
- 242 Galloway Ct
- 253 Palomino Ct
- 5503 Teakwood Ln
- 10366 Happy Trail
- 342 Kerry Bog Ln
- 349 Kerry Bog Ln
- 2 Lake Forest Dr
- 14766 Old Conroe Rd
- 4 Lake Forest Dr
- 10023 Angelina Woods Ln
- 33319 Lago Vista
- 14010 Juniper Point Ln
- 10026 Angelina Woods Ln
- 14438 Kerrick Vista Ln
- 15770 Old Conroe Rd
- 300 Enclave Dr
- 300 Enclave Dr Unit 2418.1406008
- 300 Enclave Dr Unit 5113.1406011
- 300 Enclave Dr Unit 3114.1406005
- 300 Enclave Dr Unit 3220.1412397
- 300 Enclave Dr Unit 3206.1412396
- 300 Enclave Dr Unit 5303.1412398
- 300 Enclave Dr Unit 3314.1406010
- 15456 Pin Oak Dr
- 5402 Fm 1488 Rd
- 14212 Horseshoe Bend
- 14216 Horseshoe Bend
- 33455 Buckshot Ln Unit 88
- 33455 Buckshot Ln Unit 117
- 33455 Buckshot Ln Unit 67
- 33455 Buckshot Ln Unit 4
- 33455 Buckshot Ln Unit 35
- 33455 Buckshot Ln Unit 46
- 14221 Horseshoe Bend
