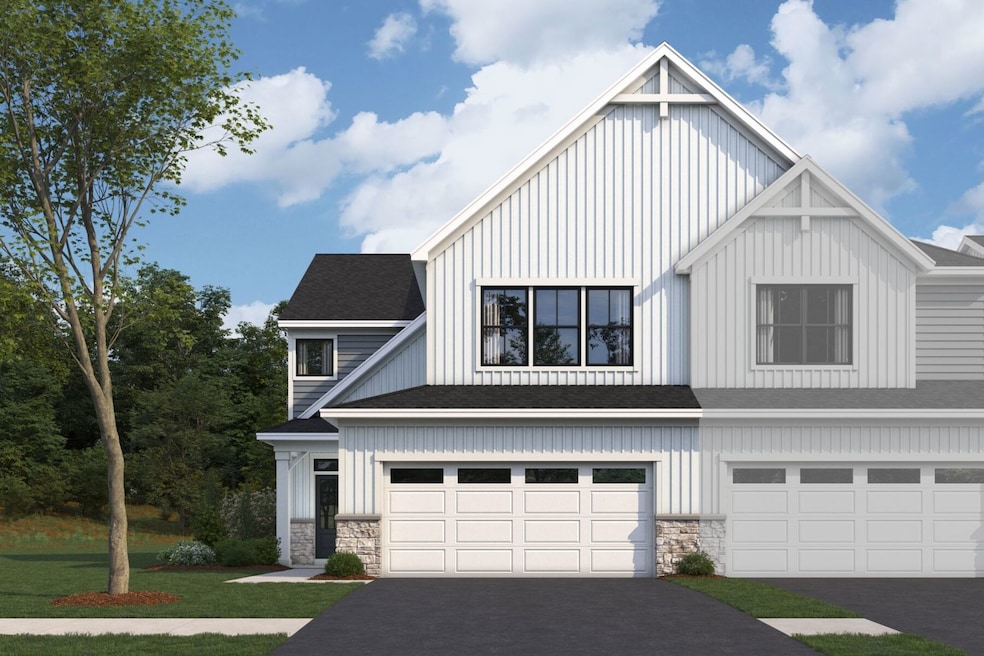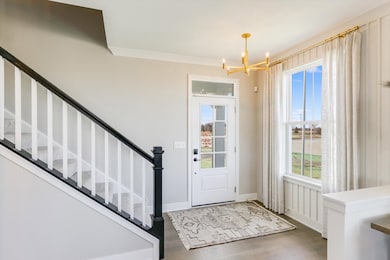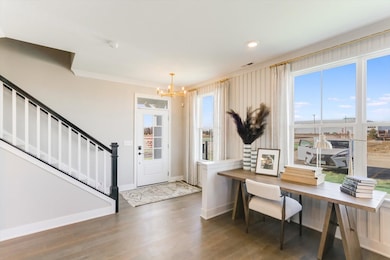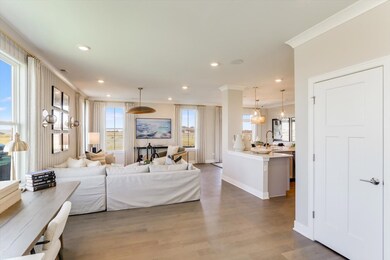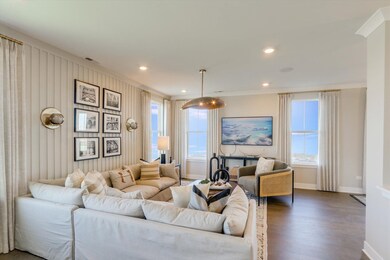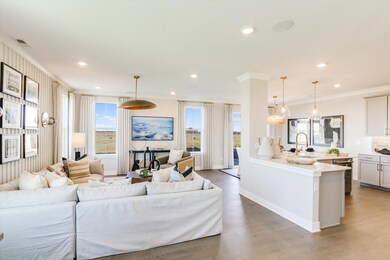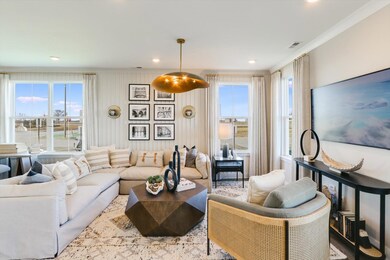15456 W Amelia Cir Lockport, IL 60441
South Homer Glen NeighborhoodEstimated payment $3,495/month
Highlights
- New Construction
- Breakfast Room
- Building Patio
- Hadley Middle School Rated 9+
- Soaking Tub
- Enhanced Air Filtration
About This Home
Coming Soon! New Construction in Lockport-The Townes at Sadie! Welcome to the Campbell, a spacious townhome floorplan. Open and full of light, the great room is surrounded by windows, and at over 25-feet deep, you'll get that modern, open-concept feel you've been looking for in a new home. A large kitchen with plenty of cabinet and counter space will provide you all the room you need for meal prep and hosting. A kitchen pantry, an under-the-stairs storage closet, a powder room, and an oversized 2-car garage are all included on the first floor. As you walk up the extra wide staircase to the upper floor, you will first come across the secondary bedrooms, the laundry room and a hallway bathroom. When you're ready to call it a night, retreat to your large owner's suite with its own en-suite luxury bathroom and huge walk-in closet. Rounding out this home is a full basement. *Photos and Virtual Tour are of a model home, not subject home* Broker must be present at clients first visit to any M/I Homes community. Ask about our reservation options today! Lot 2.01
Townhouse Details
Home Type
- Townhome
Year Built
- Built in 2025 | New Construction
HOA Fees
- $305 Monthly HOA Fees
Parking
- 2 Car Garage
- Driveway
- Parking Included in Price
Home Design
- Entry on the 1st floor
- Asphalt Roof
- Stone Siding
- Concrete Perimeter Foundation
Interior Spaces
- 2,025 Sq Ft Home
- 2-Story Property
- Family Room
- Living Room
- Breakfast Room
- Dining Room
- Basement Fills Entire Space Under The House
Kitchen
- Range
- Microwave
- Dishwasher
Bedrooms and Bathrooms
- 3 Bedrooms
- 3 Potential Bedrooms
- Dual Sinks
- Low Flow Toliet
- Soaking Tub
- Separate Shower
Laundry
- Laundry Room
- Gas Dryer Hookup
Schools
- William J Butler Elementary School
- Homer Junior High School
- Lockport Township High School
Utilities
- Central Air
- Heating System Uses Natural Gas
- Well
Additional Features
- Enhanced Air Filtration
- Patio
- Lot Dimensions are 24x52.6
- Property is near a bus stop
Community Details
Overview
- Association fees include lawn care, snow removal
- 4 Units
- M/I Homes Association, Phone Number (630) 360-9090
- The Townes At Sadie Subdivision, Campbell Ufb Floorplan
Amenities
- Building Patio
Pet Policy
- Dogs and Cats Allowed
Map
Home Values in the Area
Average Home Value in this Area
Property History
| Date | Event | Price | List to Sale | Price per Sq Ft | Prior Sale |
|---|---|---|---|---|---|
| 12/03/2025 12/03/25 | Sold | $478,850 | 0.0% | $236 / Sq Ft | View Prior Sale |
| 11/27/2025 11/27/25 | Off Market | $478,850 | -- | -- | |
| 11/20/2025 11/20/25 | Price Changed | $478,850 | -1.5% | $236 / Sq Ft | |
| 10/23/2025 10/23/25 | For Sale | $486,350 | -- | $240 / Sq Ft |
Source: Midwest Real Estate Data (MRED)
MLS Number: 12502460
- 15455 Amelia Cir
- 17362 S Sprucewood Dr
- 17362 Sprucewood Dr
- 17358 S Sprucewood Dr
- 17356 S Sprucewood Dr
- 17355 Sprucewood Dr
- 17355 S Sprucewood Dr
- 17349 Sprucewood Dr
- 17430 Victoria Ln
- 17404 S Victoria Ln
- 17431 S Victoria Ln
- 17430 S Victoria Ln
- 17354 Victoria Ln
- 17431 Victoria Ln
- Lyndale Plan at Sadie Ridge
- Dunbar Plan at Sadie Ridge
- Brighton Plan at Sadie Ridge - The Townes at Sadie
- Barclay Plan at Sadie Ridge
- Essex Plan at Sadie Ridge
- Easton Plan at Sadie Ridge
- 17542 Gilbert Dr Unit 404D
- 17437 Teton Ct
- 16623 W Natoma Dr Unit 16623
- 17215 S Juniper Dr
- 16551 W Springs Cir
- 1000 Parkwood Dr Unit 1E
- 1005 Parkwood Dr
- 1105 Summit Dr
- 609 E 3rd St Unit 5
- 1670 London Rd
- 575 E Division St Unit 2
- 1111 S Lincoln St Unit 2
- 540 E 4th St
- 16503 Golden Valley Ln
- 425 E 9th St Unit 2
- 818 S Jefferson St Unit 824
- 420 Pontiac St
- 719 S Jefferson St Unit 1st w walk out basement
- 320 E 13th St Unit A
- 532 West St Unit 4
