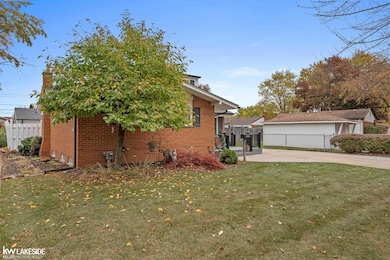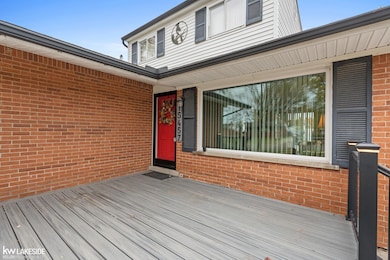15457 Everly St Roseville, MI 48066
Estimated payment $1,586/month
Highlights
- Bungalow
- Forced Air Heating and Cooling System
- 2 Car Garage
- Fraser High School Rated 9+
About This Home
Welcome to this spacious and well-maintained expanded ranch featuring a unique upper-level bedroom addition for extra living space or a private retreat. The finished basement offers a full bath and a second kitchen, perfect for entertaining or extended family. Enjoy outdoor living on the Trex front porch and back patio, surrounded by a vinyl privacy fence for added seclusion. A two-car detached garage provides plenty of storage and parking. Located in the desirable Fraser School District, this move-in ready home combines comfort, functionality, and value in a prime location.
Listing Agent
Keller Williams Realty Lakeside License #MISPE-6501396076 Listed on: 10/31/2025

Home Details
Home Type
- Single Family
Est. Annual Taxes
Year Built
- Built in 1960
Lot Details
- 6,970 Sq Ft Lot
- Lot Dimensions are 64x113
Home Design
- Bungalow
- Brick Exterior Construction
Interior Spaces
- 1.5-Story Property
- Finished Basement
- Block Basement Construction
Kitchen
- Oven or Range
- Microwave
- Dishwasher
Bedrooms and Bathrooms
- 4 Bedrooms
- 2 Full Bathrooms
Laundry
- Dryer
- Washer
Parking
- 2 Car Garage
- Garage Door Opener
Utilities
- Forced Air Heating and Cooling System
- Heating System Uses Natural Gas
- Gas Water Heater
Community Details
- West Grove Subdivision
Listing and Financial Details
- Assessor Parcel Number 18-14-07-152-028
Map
Home Values in the Area
Average Home Value in this Area
Tax History
| Year | Tax Paid | Tax Assessment Tax Assessment Total Assessment is a certain percentage of the fair market value that is determined by local assessors to be the total taxable value of land and additions on the property. | Land | Improvement |
|---|---|---|---|---|
| 2025 | $3,035 | $116,100 | $0 | $0 |
| 2024 | $1,813 | $112,700 | $0 | $0 |
| 2023 | $1,738 | $100,100 | $0 | $0 |
| 2022 | $2,708 | $91,500 | $0 | $0 |
| 2021 | $2,630 | $85,900 | $0 | $0 |
| 2020 | $1,686 | $81,100 | $0 | $0 |
| 2019 | $2,288 | $70,300 | $0 | $0 |
| 2018 | $2,271 | $0 | $0 | $0 |
| 2017 | $2,225 | $53,055 | $8,832 | $44,223 |
| 2016 | $2,163 | $53,055 | $0 | $0 |
| 2015 | $1,548 | $46,890 | $0 | $0 |
| 2013 | -- | $43,274 | $0 | $0 |
| 2011 | -- | $51,339 | $0 | $0 |
Property History
| Date | Event | Price | List to Sale | Price per Sq Ft |
|---|---|---|---|---|
| 10/31/2025 10/31/25 | For Sale | $253,700 | -- | $101 / Sq Ft |
Purchase History
| Date | Type | Sale Price | Title Company |
|---|---|---|---|
| Quit Claim Deed | -- | -- |
Source: Michigan Multiple Listing Service
MLS Number: 50193118
APN: 08-14-07-152-028
- 15225 Common Rd
- 30464 Hayes Rd
- 30644 Hayes Rd
- 30607 Glenwood Cir
- 15797 Common Rd
- 30324 Glenwood Cir
- 15867 Loreto St
- 31070 Hayes Rd
- 15102 Raphael Terrace Unit K67
- 29448 El Dorado Plaza
- 29201 Hayes Rd Unit G-1
- 29273 Rd
- 31263 Hayes Rd
- 29249 Hayes #74 Rd Unit 74
- 29304 Gloede Dr
- 29101 Hayes Rd
- 31341 Hayes Rd
- 14625 Bade Dr
- 31680 Mc Namee
- 14219 Harrison Dr
- 29448 El Dorado Plaza
- 14895 E 12 Mile Rd
- 16425 E 12 Mile - 1 Bed Units Rd
- 16425 E 12 Mile - 2 Bed Units Rd
- 16651 E 12 Mile Rd
- 14439 E 12 Mile Rd
- 31524 Louise Dr
- 16682 Eastland St
- 30537 Hidden Pines Ln
- 30653 Hidden Pines Ln Unit 108
- 28703 Groveland St
- 31740 Fraser Dr
- 13325 Iowa Dr
- 17134 E Thirteen Mile Rd
- 17195 E 13 Mile Rd
- 30314 Wedgewood Cir
- 29936 Utica Rd Unit 37
- 29936 Utica Rd
- 13103 Iowa Dr
- 30582 Sandhurst Dr






